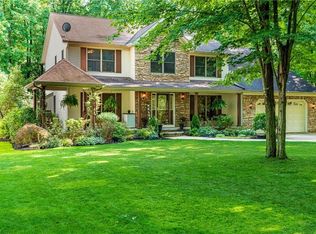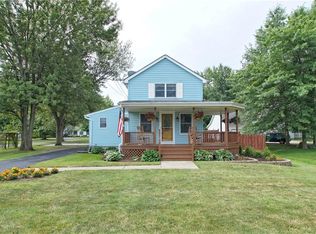Sold for $560,000
$560,000
38720 Bell Rd, Willoughby, OH 44094
4beds
3,379sqft
Single Family Residence
Built in 1999
1.11 Acres Lot
$581,200 Zestimate®
$166/sqft
$4,798 Estimated rent
Home value
$581,200
$552,000 - $610,000
$4,798/mo
Zestimate® history
Loading...
Owner options
Explore your selling options
What's special
Original owner custom-built by Shamrock in 1999 home with an in-law suite, 5 car attached garage on over an acre! Home boasts 4 bedrooms, 3 1/2 baths, almost 3,400 sq. ft., with an unfinished basement. Foyer welcomes you with oak flooring that is throughout most of the first floor. Family room with optional gas/wood fireplace with mantel. Living room could be a recreation or office space. Open concept kitchen with island and updated appliances, granite countertops, a double wide pantry, French doors for deck access, desk and wine areas. All appliances included a one-year home warranty. First floor laundry! Additional living suite is handicap ready with wide doors, large bedroom with walk in closet, full bathroom, sitting room with gas fireplace with French doors to deck. Upstairs boasts a master bedroom with a walk-in closet, ensuite bath and jetted tub, two additional bedrooms, a spacious bonus room with skylights along with a walk-in attic storage space. The basement is plumbed for an additional full bath and has garage access. Extra-large garage has a 16' and 2 10' wide doors, basement access, radiant heating for the winter, hot and cold water at wash tub, and drive through back garage door and pad. Seller has complied with Point of Sale and house is Violation Free. Close proximity to freeway access, parks, downtown Willoughby, river, lake, restaurants, shopping and much more. Impeccable Condition and Immediate Occupancy!
Zillow last checked: 8 hours ago
Listing updated: November 08, 2023 at 01:02pm
Listing Provided by:
Jayme M Sandy jsandy@remax.net(440)488-0415,
RE/MAX Results
Bought with:
Jayme M Sandy, 2004010767
RE/MAX Results
Source: MLS Now,MLS#: 4493042 Originating MLS: Lake Geauga Area Association of REALTORS
Originating MLS: Lake Geauga Area Association of REALTORS
Facts & features
Interior
Bedrooms & bathrooms
- Bedrooms: 4
- Bathrooms: 4
- Full bathrooms: 3
- 1/2 bathrooms: 1
- Main level bathrooms: 2
- Main level bedrooms: 1
Primary bedroom
- Description: Flooring: Carpet
- Level: Second
- Dimensions: 17.00 x 13.00
Bedroom
- Description: Flooring: Wood
- Level: First
- Dimensions: 15.00 x 14.00
Bedroom
- Description: Flooring: Carpet
- Level: Second
- Dimensions: 13.00 x 11.00
Bedroom
- Description: Flooring: Carpet
- Level: Second
- Dimensions: 13.00 x 11.00
Primary bathroom
- Description: Flooring: Luxury Vinyl Tile
- Level: Second
- Dimensions: 19.00 x 7.00
Other
- Description: Flooring: Wood
- Features: Fireplace
- Level: First
- Dimensions: 13.00 x 12.00
Bonus room
- Description: Flooring: Carpet
- Level: Second
- Dimensions: 17.00 x 16.00
Dining room
- Description: Flooring: Wood
- Level: First
- Dimensions: 13.00 x 12.00
Eat in kitchen
- Description: Flooring: Wood
- Level: First
- Dimensions: 24.00 x 13.00
Entry foyer
- Description: Flooring: Wood
- Level: First
- Dimensions: 9.00 x 6.00
Family room
- Description: Flooring: Wood
- Features: Fireplace
- Level: First
- Dimensions: 17.00 x 13.00
Great room
- Level: First
Laundry
- Description: Flooring: Ceramic Tile
- Level: First
- Dimensions: 8.00 x 7.00
Living room
- Description: Flooring: Wood
- Level: First
- Dimensions: 13.00 x 13.00
Loft
- Description: Flooring: Carpet
- Level: Second
- Dimensions: 9.00 x 6.00
Other
- Level: Second
- Dimensions: 26.00 x 16.00
Pantry
- Description: Flooring: Wood
- Level: First
- Dimensions: 5.00 x 2.00
Heating
- Forced Air, Fireplace(s), Gas, Radiant
Cooling
- Central Air
Appliances
- Included: Dryer, Dishwasher, Disposal, Microwave, Range, Refrigerator, Washer
Features
- Basement: Full,Unfinished,Sump Pump
- Number of fireplaces: 2
- Fireplace features: Gas, Wood Burning
Interior area
- Total structure area: 3,379
- Total interior livable area: 3,379 sqft
- Finished area above ground: 3,379
Property
Parking
- Total spaces: 5
- Parking features: Attached, Drain, Electricity, Garage, Garage Door Opener, Heated Garage, Paved, Water Available
- Attached garage spaces: 5
Accessibility
- Accessibility features: None
Features
- Levels: Two
- Stories: 2
- Patio & porch: Deck, Patio, Porch
- Has view: Yes
- View description: Trees/Woods
Lot
- Size: 1.11 Acres
- Dimensions: 108 x 441
- Features: Dead End, Wooded
Details
- Parcel number: 27B049D000040
Construction
Type & style
- Home type: SingleFamily
- Architectural style: Colonial
- Property subtype: Single Family Residence
Materials
- Vinyl Siding
- Roof: Asphalt,Fiberglass
Condition
- Year built: 1999
Details
- Warranty included: Yes
Utilities & green energy
- Sewer: Public Sewer
- Water: Public
Community & neighborhood
Security
- Security features: Security System, Carbon Monoxide Detector(s), Smoke Detector(s)
Location
- Region: Willoughby
- Subdivision: Gore
Other
Other facts
- Listing terms: Cash,Conventional,FHA,VA Loan
Price history
| Date | Event | Price |
|---|---|---|
| 11/8/2023 | Sold | $560,000-1.6%$166/sqft |
Source: | ||
| 10/16/2023 | Pending sale | $569,000$168/sqft |
Source: | ||
| 10/10/2023 | Listed for sale | $569,000+832.8%$168/sqft |
Source: | ||
| 10/28/2016 | Sold | $61,000-72.3%$18/sqft |
Source: Public Record Report a problem | ||
| 6/29/2007 | Sold | $220,000$65/sqft |
Source: Public Record Report a problem | ||
Public tax history
| Year | Property taxes | Tax assessment |
|---|---|---|
| 2024 | $8,133 -4.6% | $146,260 +8.6% |
| 2023 | $8,526 +3.6% | $134,660 |
| 2022 | $8,229 -0.4% | $134,660 |
Find assessor info on the county website
Neighborhood: 44094
Nearby schools
GreatSchools rating
- 4/10Grant Elementary SchoolGrades: K-5Distance: 0.5 mi
- 6/10Willoughby Middle SchoolGrades: 6-8Distance: 2.9 mi
- 7/10South High SchoolGrades: 9-12Distance: 3 mi
Schools provided by the listing agent
- District: Willoughby-Eastlake - 4309
Source: MLS Now. This data may not be complete. We recommend contacting the local school district to confirm school assignments for this home.

Get pre-qualified for a loan
At Zillow Home Loans, we can pre-qualify you in as little as 5 minutes with no impact to your credit score.An equal housing lender. NMLS #10287.

