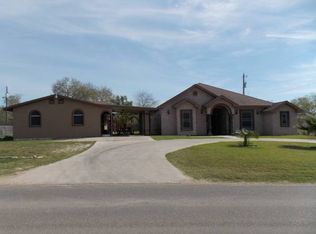Sold on 02/03/25
Price Unknown
3873 N Bryan Rd, Palmhurst, TX 78573
6beds
5,825sqft
Single Family Residence, Residential
Built in 2004
19.68 Acres Lot
$2,009,300 Zestimate®
$--/sqft
$3,832 Estimated rent
Home value
$2,009,300
$1.77M - $2.27M
$3,832/mo
Zestimate® history
Loading...
Owner options
Explore your selling options
What's special
Discover unparalleled luxury with this Santa Fe style estate on a 20-acre track of land in Deep South Texas. The main house features 4 bedrooms, 4 bathrooms, and bonus maid quarters with a full bathroom. Enjoy expansive living and dining areas with classic Santa Fe details and a kitchen with custom cabinetry. The property includes a loft-style guest house, an additional outhouse, a private lake with an island, and a spacious warehouse. Accessible via a paved road with streetlights, this estate consists of two parcels sold together, offering future development potential. Experience stunning views and serene living in this exceptional home, ideally balancing seclusion and accessibility to nearby amenities. Your dream estate awaits!
Zillow last checked: 8 hours ago
Listing updated: February 04, 2025 at 10:28am
Listed by:
Annahi Aguilar 956-638-7596,
Texas Star Realty, Llc
Source: Greater McAllen AOR,MLS#: 435885
Facts & features
Interior
Bedrooms & bathrooms
- Bedrooms: 6
- Bathrooms: 7
- Full bathrooms: 6
- 1/2 bathrooms: 1
Dining room
- Description: Living Area(s): 2
Living room
- Description: Living Area(s): 3
Heating
- Has Heating (Unspecified Type)
Cooling
- Central Air
Appliances
- Included: Electric Water Heater, Smooth Electric Cooktop, Dishwasher, Disposal, Microwave, Convection Oven, Warming Drawer, Refrigerator, Wine Cooler
- Laundry: Laundry Room, Washer/Dryer Connection
Features
- Countertops (Other), Countertops (Other Natural Stone), Countertops (Quartz), Built-in Features, Ceiling Fan(s), High Ceilings, Fireplace, Office/Study, Walk-In Closet(s), Wet/Dry Bar
- Flooring: Hardwood, Saltillo Tile, Travertine
- Windows: Double Pane Windows, Plantation Shutters, Wood/Faux Blinds
- Has fireplace: Yes
Interior area
- Total structure area: 5,825
- Total interior livable area: 5,825 sqft
Property
Parking
- Total spaces: 4
- Parking features: Attached, Detached, Garage Door Opener, Garage Faces Side
- Attached garage spaces: 2
- Carport spaces: 2
- Covered spaces: 4
Features
- Patio & porch: Covered Patio, Patio, Patio Slab
- Exterior features: Balcony, Barbecue, Rain Gutters, Manual Gate, Mature Trees, Motorized Gate, Sprinkler System
- Has private pool: Yes
- Pool features: In Ground, Outdoor Pool
- Has spa: Yes
- Spa features: Outdoor Hot Tub
- Fencing: Masonry,Wood
Lot
- Size: 19.68 Acres
- Features: Valet/Caretaker, Flood Irrigation, Mature Trees, Professional Landscaping, Sprinkler System
Details
- Additional structures: Detached Quarters, Gazebo, Storage
- Parcel number: W010000031001009 & W010000031001010
Construction
Type & style
- Home type: SingleFamily
- Property subtype: Single Family Residence, Residential
Materials
- Stone, Stucco
- Foundation: Slab
- Roof: Clay Tile,Flat
Condition
- Year built: 2004
Utilities & green energy
- Sewer: Septic Tank
- Utilities for property: Sewer Available
Green energy
- Energy efficient items: Thermostat
Community & neighborhood
Security
- Security features: Smoke Detector(s)
Community
- Community features: Gated, Street Lights
Location
- Region: Palmhurst
- Subdivision: West Addn To Sharyland
Other
Other facts
- Road surface type: Paved
Price history
| Date | Event | Price |
|---|---|---|
| 2/3/2025 | Sold | -- |
Source: Greater McAllen AOR #435885 Report a problem | ||
| 11/12/2024 | Pending sale | $2,150,000$369/sqft |
Source: Greater McAllen AOR #435885 Report a problem | ||
| 10/22/2024 | Price change | $2,150,000-12.2%$369/sqft |
Source: Greater McAllen AOR #435885 Report a problem | ||
| 5/31/2024 | Listed for sale | $2,450,000$421/sqft |
Source: Greater McAllen AOR #435885 Report a problem | ||
Public tax history
| Year | Property taxes | Tax assessment |
|---|---|---|
| 2025 | -- | $594,470 -40.4% |
| 2024 | $8,595 +0.2% | $996,793 +15.3% |
| 2023 | $8,577 -0.1% | $864,425 +5.4% |
Find assessor info on the county website
Neighborhood: 78573
Nearby schools
GreatSchools rating
- 6/10Hurla M Midkiff Elementary SchoolGrades: PK-5Distance: 0.7 mi
- 5/10Rafael A Cantu J High SchoolGrades: 6-8Distance: 1.4 mi
- 4/10Veterans Memorial High SchoolGrades: 9-12Distance: 0.9 mi
Schools provided by the listing agent
- Elementary: Midkiff
- Middle: Cantu
- High: Veterans Memorial H.S.
- District: Mission ISD
Source: Greater McAllen AOR. This data may not be complete. We recommend contacting the local school district to confirm school assignments for this home.
