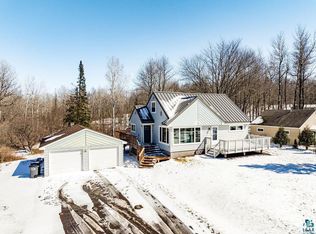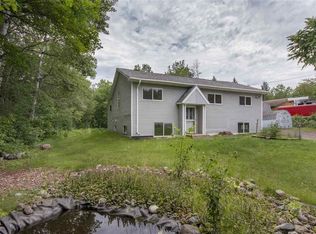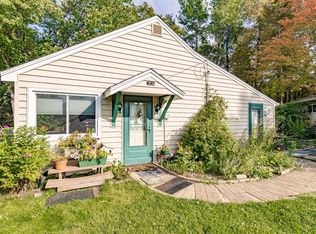Sold for $260,000
$260,000
3874 Getchell Rd, Hermantown, MN 55811
3beds
1,272sqft
Single Family Residence
Built in 1948
1.2 Acres Lot
$297,500 Zestimate®
$204/sqft
$2,117 Estimated rent
Home value
$297,500
$283,000 - $312,000
$2,117/mo
Zestimate® history
Loading...
Owner options
Explore your selling options
What's special
You'll love this location, with trails, parks, and a variety of other amenities nearby! Sitting on just over an acre and set back on the outskirts of town! As you pull in you'll notice a nice wide driveway leading to a HUGE 2 car garage with 8' doors, and storage shed in back! The home has 3 beds and 2 baths, cedar siding, a nice back deck, newer mechanicals, central air, a spacious backyard with fire pit & some woods to enjoy! There is great additional space in the lower level, including a rec area, laundry, storage, and 3/4 bath! As you look across the street you'll feel like you're out in the country but with the convenience of city water & sewer! Located in the Hermantown School District.
Zillow last checked: 8 hours ago
Listing updated: April 15, 2025 at 05:29pm
Listed by:
WJ River Rockenstein 218-260-5948,
Messina & Associates Real Estate
Bought with:
Stephanie Linde, MN 20105526
Real Estate Consultants
Source: Lake Superior Area Realtors,MLS#: 6106655
Facts & features
Interior
Bedrooms & bathrooms
- Bedrooms: 3
- Bathrooms: 2
- Full bathrooms: 1
- 3/4 bathrooms: 1
Bedroom
- Level: Upper
- Area: 66.96 Square Feet
- Dimensions: 9.3 x 7.2
Bedroom
- Level: Upper
- Area: 100.8 Square Feet
- Dimensions: 10.5 x 9.6
Bedroom
- Level: Upper
- Area: 99.6 Square Feet
- Dimensions: 12 x 8.3
Entry hall
- Description: Tiled with built in for coats and shoes etc
- Level: Upper
- Area: 20 Square Feet
- Dimensions: 5 x 4
Kitchen
- Description: Open to dining area and convenient patio door to deck. Great for Grilling!
- Level: Upper
- Area: 130.5 Square Feet
- Dimensions: 14.5 x 9
Living room
- Description: Spacious and comfortable, open to dining/kitchen
- Level: Upper
- Area: 232.05 Square Feet
- Dimensions: 19.5 x 11.9
Office
- Level: Lower
- Area: 80 Square Feet
- Dimensions: 10 x 8
Rec room
- Level: Lower
- Area: 220 Square Feet
- Dimensions: 20 x 11
Heating
- Propane
Cooling
- Central Air
Features
- Basement: Full
- Has fireplace: No
Interior area
- Total interior livable area: 1,272 sqft
- Finished area above ground: 902
- Finished area below ground: 370
Property
Parking
- Total spaces: 2
- Parking features: Detached, Electrical Service, Insulation
- Garage spaces: 2
Features
- Levels: Split Entry
Lot
- Size: 1.20 Acres
- Dimensions: Appro x 100 x 520
Details
- Foundation area: 902
- Parcel number: 395001007652
Construction
Type & style
- Home type: SingleFamily
- Property subtype: Single Family Residence
Materials
- Stone, Wood, Frame/Wood
- Foundation: Concrete Perimeter
- Roof: Asphalt Shingle
Condition
- Previously Owned
- Year built: 1948
Utilities & green energy
- Electric: Minnesota Power
- Sewer: Public Sewer
- Water: Public
Community & neighborhood
Location
- Region: Hermantown
Price history
| Date | Event | Price |
|---|---|---|
| 8/6/2025 | Listing removed | $230,000-11.5%$181/sqft |
Source: | ||
| 3/3/2023 | Sold | $260,000+0.4%$204/sqft |
Source: | ||
| 1/30/2023 | Pending sale | $259,000$204/sqft |
Source: | ||
| 1/25/2023 | Price change | $259,000-2.2%$204/sqft |
Source: | ||
| 1/20/2023 | Listed for sale | $264,900$208/sqft |
Source: | ||
Public tax history
| Year | Property taxes | Tax assessment |
|---|---|---|
| 2024 | $2,140 +0.7% | $243,600 +39.8% |
| 2023 | $2,126 +7.6% | $174,200 +5.3% |
| 2022 | $1,976 -21.9% | $165,400 +13.4% |
Find assessor info on the county website
Neighborhood: 55811
Nearby schools
GreatSchools rating
- 7/10Hermantown Elementary SchoolGrades: K-4Distance: 2.9 mi
- 7/10Hermantown Middle SchoolGrades: 5-8Distance: 2.9 mi
- 10/10Hermantown Senior High SchoolGrades: 9-12Distance: 2.9 mi
Get pre-qualified for a loan
At Zillow Home Loans, we can pre-qualify you in as little as 5 minutes with no impact to your credit score.An equal housing lender. NMLS #10287.
Sell with ease on Zillow
Get a Zillow Showcase℠ listing at no additional cost and you could sell for —faster.
$297,500
2% more+$5,950
With Zillow Showcase(estimated)$303,450


