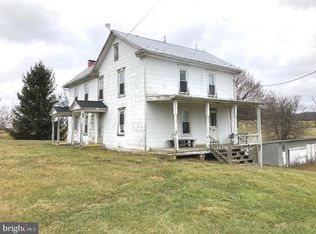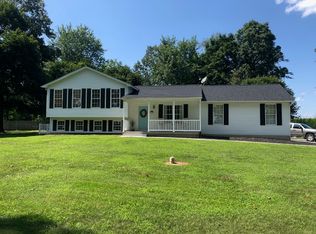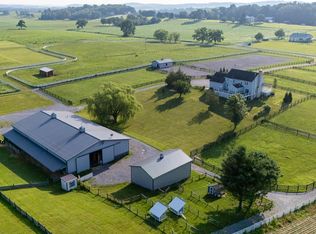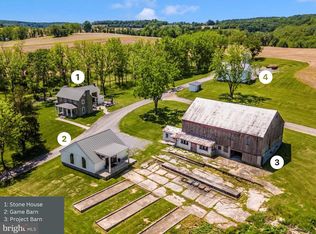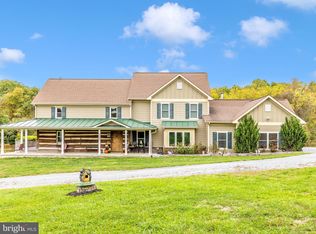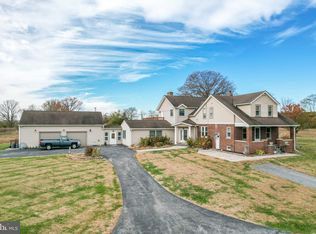Premier Equestrian Center on 50 Scenic Acres — Featuring Two Full Residences This state-of-the-art, full-service equestrian facility is a rare turnkey opportunity for serious equine professionals or aspiring entrepreneurs. Situated on 50 picturesque acres, this meticulously upgraded property offers everything you need to board, train, host clinics or shows, and build your dream career in the equine world. Residences: Main Farmhouse plus Full-Size Attached In-Law Suite — two complete homes perfect for multi-generational living, staff housing, or rental income. Equestrian Facilities: Arenas & Riding Areas 200x80 Indoor Arena with brand-new LED lighting, climate-controlled viewing/judges room with A/C, heat, and sound system for announcements and music. 200x100 Outdoor Arena with lighting and water hydrant. Grass Dressage Arena with integrated obstacle course. Stabling & Barn Amenities 29 numbered 12x12 stalls in spacious indoor barn 5 grooming stalls + 4 hot/cold water wash stalls in dedicated wash building Heated/A/C Tack Room with 29 lockers and ceiling fans Owner’s Office with new flooring, A/C, heat, and Wi-Fi Boarders’ Lounge with kitchenette (granite counters), ceiling fans, and half bath Feed/Employee Room with built-ins, new lighting, A/C & heat, fridge, wash sink, and potential upstairs apartment Pasture & Turnout 19 fenced paddocks with run-in sheds and automatic waterers (designed to open into larger pastures) 7 additional acres of fenced pasture New 4-board fencing with electric and all-new gates Additional Features: 3-Bay Garage / Hay & Equipment Barn with 12x12 doors, electric, and lighting Tool Shed with new roof, siding, and electric Outdoor Wash Stall 24 lockers for field boarders 6 Big Ass Barn Fans Security Camera System Custom Barn Doors Manure Pit 4 exterior hydrants around the barn Two 50-amp RV hookups All-new exterior lighting Potential for future cross-country course This exceptional facility has been fully updated over the past five years and is ready for immediate operation. Whether you’re looking to run a boarding business, training program, show series, or clinic venue, this property offers unmatched versatility and income potential. Build your equestrian legacy here — the possibilities are endless!
Pending
$2,399,000
3875 Bark Hill Rd, Union Bridge, MD 21791
6beds
4,132sqft
Est.:
Farm
Built in 1995
50 Acres Lot
$2,230,300 Zestimate®
$581/sqft
$-- HOA
What's special
- 235 days |
- 33 |
- 0 |
Zillow last checked: 8 hours ago
Listing updated: January 14, 2026 at 12:57am
Listed by:
Jacob Fisher 717-587-2481,
Hostetter Realty (717) 786-6200
Source: Bright MLS,MLS#: MDCR2028660
Facts & features
Interior
Bedrooms & bathrooms
- Bedrooms: 6
- Bathrooms: 5
- Full bathrooms: 4
- 1/2 bathrooms: 1
- Main level bathrooms: 4
- Main level bedrooms: 4
Rooms
- Room types: Living Room, Primary Bedroom, Bedroom 2, Bedroom 3, Bedroom 4, Bedroom 5, Kitchen, Family Room, Basement, Breakfast Room, Laundry, Office, Primary Bathroom, Full Bath
Primary bedroom
- Features: Ceiling Fan(s)
- Level: Main
Bedroom 2
- Level: Upper
Bedroom 3
- Level: Upper
Bedroom 4
- Level: Main
Bedroom 5
- Level: Main
Primary bathroom
- Features: Walk-In Closet(s)
- Level: Main
Basement
- Level: Lower
Breakfast room
- Level: Main
Family room
- Features: Ceiling Fan(s)
- Level: Main
Other
- Level: Upper
Other
- Level: Main
Kitchen
- Level: Main
Laundry
- Level: Main
Living room
- Level: Main
Office
- Level: Main
Heating
- Central, Electric, Propane
Cooling
- Central Air, Electric
Appliances
- Included: Dryer, Dishwasher, Cooktop, Exhaust Fan, Washer, Water Heater, Microwave, Oven, Ice Maker, Water Conditioner - Owned, Electric Water Heater, Gas Water Heater
- Laundry: Laundry Chute, Laundry Room
Features
- Combination Kitchen/Dining, Kitchen - Country, Breakfast Area, Family Room Off Kitchen, Primary Bath(s), Entry Level Bedroom, Floor Plan - Traditional, 2nd Kitchen, Ceiling Fan(s), Beamed Ceilings, Cathedral Ceiling(s), 9'+ Ceilings
- Flooring: Laminate, Carpet, Ceramic Tile, Vinyl
- Windows: Screens, Window Treatments
- Basement: Full
- Has fireplace: No
Interior area
- Total structure area: 4,132
- Total interior livable area: 4,132 sqft
- Finished area above ground: 4,132
- Finished area below ground: 0
Property
Parking
- Parking features: Driveway, Parking Lot
- Has uncovered spaces: Yes
Accessibility
- Accessibility features: Accessible Hallway(s), Accessible Doors, Accessible Entrance
Features
- Levels: Three
- Stories: 3
- Patio & porch: Wrap Around, Deck
- Exterior features: Flood Lights
- Pool features: None
- Fencing: Partial,Other,Board
- Has view: Yes
- View description: Pasture, Garden, Scenic Vista, Trees/Woods
Lot
- Size: 50 Acres
- Features: Backs to Trees, Secluded, Rural
Details
- Additional structures: Above Grade, Below Grade, Residence, Shed(s)
- Parcel number: 0702021676
- Zoning: AG
- Special conditions: Standard
- Horses can be raised: Yes
Construction
Type & style
- Home type: SingleFamily
- Architectural style: Cape Cod
- Property subtype: Farm
Materials
- Vinyl Siding
- Foundation: Block
- Roof: Asphalt,Shingle
Condition
- New construction: No
- Year built: 1995
Utilities & green energy
- Electric: 200+ Amp Service
- Sewer: Approved System
- Water: Well
- Utilities for property: Propane
Community & HOA
Community
- Security: Exterior Cameras, Security System
- Subdivision: None Available
HOA
- Has HOA: No
Location
- Region: Union Bridge
- Municipality: Union Bridge
Financial & listing details
- Price per square foot: $581/sqft
- Tax assessed value: $1,010,467
- Annual tax amount: $9,883
- Date on market: 7/9/2025
- Listing agreement: Exclusive Right To Sell
- Listing terms: Farm Credit Service,Conventional,Cash
- Inclusions: Alarm System, Dishwasher, Exhaust Fans, Fireplace Screen / Doors, Storage Sheds, Water Softeners, Water Treatment System Is Leased
- Ownership: Fee Simple
Estimated market value
$2,230,300
$2.12M - $2.34M
$3,798/mo
Price history
Price history
| Date | Event | Price |
|---|---|---|
| 7/25/2025 | Pending sale | $2,399,000$581/sqft |
Source: | ||
| 7/9/2025 | Listed for sale | $2,399,000-2%$581/sqft |
Source: | ||
| 7/8/2025 | Listing removed | $2,449,000$593/sqft |
Source: | ||
| 4/28/2025 | Listed for sale | $2,449,000+55.5%$593/sqft |
Source: | ||
| 3/2/2022 | Sold | $1,575,000-4.5%$381/sqft |
Source: | ||
| 12/14/2021 | Pending sale | $1,650,000$399/sqft |
Source: | ||
| 10/28/2021 | Price change | $1,650,000-8.1%$399/sqft |
Source: | ||
| 9/3/2021 | Listed for sale | $1,795,000+101.7%$434/sqft |
Source: | ||
| 12/7/2018 | Sold | $890,000-7.3%$215/sqft |
Source: Public Record Report a problem | ||
| 9/23/2018 | Pending sale | $960,000$232/sqft |
Source: EXP Realty, LLC #1004970220 Report a problem | ||
| 6/8/2018 | Listed for sale | $960,000$232/sqft |
Source: RE/MAX Advantage Realty #1000080131 Report a problem | ||
Public tax history
Public tax history
| Year | Property taxes | Tax assessment |
|---|---|---|
| 2025 | $11,478 +16.1% | $1,010,467 +15.5% |
| 2024 | $9,883 +18.4% | $874,633 +18.4% |
| 2023 | $8,348 +5.3% | $738,800 |
| 2022 | $7,925 +5.6% | $738,800 +11.3% |
| 2021 | $7,501 +6% | $663,800 +6% |
| 2020 | $7,077 | $626,300 |
| 2019 | $7,077 -14% | $626,300 -14% |
| 2018 | $8,232 +0.1% | $728,467 +0.1% |
| 2017 | $8,226 | $728,000 |
| 2016 | -- | $728,000 |
| 2015 | -- | $728,000 -0.7% |
| 2014 | -- | $733,000 |
| 2013 | -- | $733,000 |
| 2012 | -- | $733,000 -18.1% |
| 2011 | -- | $895,320 +2.3% |
| 2010 | -- | $875,080 +2.4% |
| 2009 | -- | $854,840 +2.4% |
| 2008 | -- | $834,600 +10.2% |
| 2007 | -- | $757,250 +11.4% |
| 2006 | -- | $679,900 +12.8% |
| 2005 | -- | $602,550 +2.5% |
| 2004 | -- | $587,952 +2.5% |
| 2003 | -- | $573,356 +2.6% |
| 2002 | -- | $558,760 +1.1% |
| 2001 | -- | $552,602 |
Find assessor info on the county website
BuyAbility℠ payment
Est. payment
$13,380/mo
Principal & interest
$11661
Property taxes
$1719
Climate risks
Neighborhood: 21791
Nearby schools
GreatSchools rating
- 5/10Elmer A. Wolfe Elementary SchoolGrades: PK-5Distance: 2.4 mi
- 8/10Northwest Middle SchoolGrades: 6-8Distance: 4.7 mi
- 7/10Francis Scott Key High SchoolGrades: 9-12Distance: 0.3 mi
Schools provided by the listing agent
- District: Carroll County Public Schools
Source: Bright MLS. This data may not be complete. We recommend contacting the local school district to confirm school assignments for this home.
