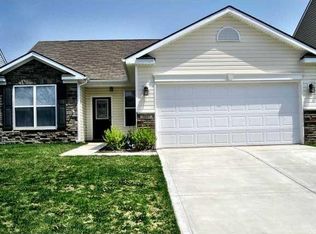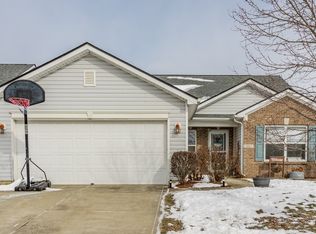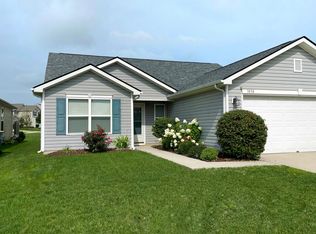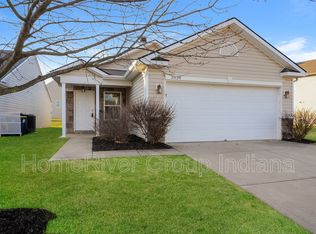Sold
$325,000
3875 Dusty Sands Rd, Whitestown, IN 46075
4beds
1,934sqft
Residential, Single Family Residence
Built in 2010
6,969.6 Square Feet Lot
$323,400 Zestimate®
$168/sqft
$2,264 Estimated rent
Home value
$323,400
$307,000 - $340,000
$2,264/mo
Zestimate® history
Loading...
Owner options
Explore your selling options
What's special
Welcome to your new home! This charming property boasts 4 bedrooms and 2.5 bathrooms, offering ample space for you and your family to thrive. Vaulted ceilings in owner's suite with double vanity and walk in closet. Complete with a large corner lot and a concrete patio for summer entertainment. Nestled in a serene and family-friendly neighborhood, this home exudes warmth. Step inside to discover a clean and cozy interior, meticulously maintained to ensure your utmost comfort. The spacious open areas provide the perfect setting for relaxation. With its convenient location, this home provides easy access to shopping amenities and the nearby I-65, making commuting a breeze. Don't miss out on the opportunity to make this house your home sweet home. Schedule a viewing today and experience the charm and convenience firsthand! All stainless-steel appliances will convey, including washer and dryer. Kids playground set will also convey. Schedule your showing through BB. Many major updates!!
Zillow last checked: 8 hours ago
Listing updated: May 21, 2024 at 05:04am
Listing Provided by:
Claudia Arroyo Garibay 317-435-4227,
Velo Indy Real Estate Company
Bought with:
Ashley Farris
Highgarden Real Estate
Source: MIBOR as distributed by MLS GRID,MLS#: 21973938
Facts & features
Interior
Bedrooms & bathrooms
- Bedrooms: 4
- Bathrooms: 3
- Full bathrooms: 2
- 1/2 bathrooms: 1
- Main level bathrooms: 1
Primary bedroom
- Features: Carpet
- Level: Upper
- Area: 224 Square Feet
- Dimensions: 16x14
Bedroom 2
- Features: Carpet
- Level: Upper
- Area: 156 Square Feet
- Dimensions: 13x12
Bedroom 3
- Features: Carpet
- Level: Upper
- Area: 120 Square Feet
- Dimensions: 12x10
Bedroom 4
- Features: Carpet
- Level: Upper
- Area: 110 Square Feet
- Dimensions: 11x10
Breakfast room
- Features: Vinyl
- Level: Main
- Area: 44 Square Feet
- Dimensions: 11x4
Family room
- Features: Laminate
- Level: Main
- Area: 195 Square Feet
- Dimensions: 15x13
Kitchen
- Features: Vinyl
- Level: Main
- Area: 156 Square Feet
- Dimensions: 13x12
Living room
- Features: Laminate
- Level: Main
- Area: 192 Square Feet
- Dimensions: 16x12
Heating
- Electric, Forced Air
Cooling
- Has cooling: Yes
Appliances
- Included: Dishwasher, Dryer, Disposal, Microwave, Electric Oven, Refrigerator, Washer, Water Softener Owned
Features
- Attic Access, Pantry, Walk-In Closet(s)
- Windows: Screens, Windows Vinyl
- Has basement: No
- Attic: Access Only
- Number of fireplaces: 1
- Fireplace features: Wood Burning
Interior area
- Total structure area: 1,934
- Total interior livable area: 1,934 sqft
Property
Parking
- Total spaces: 1
- Parking features: Attached
- Attached garage spaces: 1
Features
- Levels: Two
- Stories: 2
Lot
- Size: 6,969 sqft
Details
- Parcel number: 060819000004142019
- Horse amenities: None
Construction
Type & style
- Home type: SingleFamily
- Architectural style: Traditional
- Property subtype: Residential, Single Family Residence
Materials
- Vinyl With Brick
- Foundation: Slab
Condition
- New construction: No
- Year built: 2010
Utilities & green energy
- Water: Municipal/City
Community & neighborhood
Community
- Community features: Low Maintenance Lifestyle
Location
- Region: Whitestown
- Subdivision: Walker Farms
HOA & financial
HOA
- Has HOA: Yes
- HOA fee: $215 semi-annually
- Amenities included: Playground, Pool
- Services included: Entrance Common
- Association phone: 317-682-0571
Price history
| Date | Event | Price |
|---|---|---|
| 5/20/2024 | Sold | $325,000$168/sqft |
Source: | ||
| 4/20/2024 | Pending sale | $325,000$168/sqft |
Source: | ||
| 4/17/2024 | Listed for sale | $325,000+47.8%$168/sqft |
Source: | ||
| 1/13/2020 | Listing removed | $219,900$114/sqft |
Source: ERA Real Estate Links #21684646 Report a problem | ||
| 12/12/2019 | Pending sale | $219,900$114/sqft |
Source: ERA Real Estate Links #21684646 Report a problem | ||
Public tax history
| Year | Property taxes | Tax assessment |
|---|---|---|
| 2024 | $3,257 +6.7% | $278,900 -0.1% |
| 2023 | $3,052 +26.3% | $279,100 +12.2% |
| 2022 | $2,417 +3.8% | $248,800 +17.6% |
Find assessor info on the county website
Neighborhood: 46075
Nearby schools
GreatSchools rating
- 6/10Perry Worth Elementary SchoolGrades: K-5Distance: 2.4 mi
- 5/10Lebanon Middle SchoolGrades: 6-8Distance: 7.8 mi
- 9/10Lebanon Senior High SchoolGrades: 9-12Distance: 7.9 mi
Schools provided by the listing agent
- Middle: Lebanon Middle School
- High: Lebanon Senior High School
Source: MIBOR as distributed by MLS GRID. This data may not be complete. We recommend contacting the local school district to confirm school assignments for this home.
Get a cash offer in 3 minutes
Find out how much your home could sell for in as little as 3 minutes with a no-obligation cash offer.
Estimated market value$323,400
Get a cash offer in 3 minutes
Find out how much your home could sell for in as little as 3 minutes with a no-obligation cash offer.
Estimated market value
$323,400



