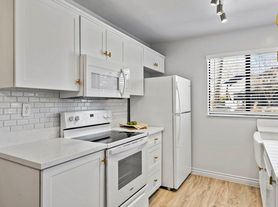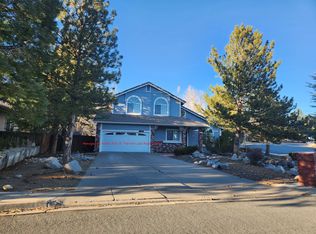Welcome to this beautifully renovated 4-bedroom plus office, 3-bathroom home offering over 3,050 sq. ft. of exceptional living space in one of Reno's most sought-after established neighborhoods - Skyline/Caughlin Ranch. Zoned for Caughlin Ranch Elementary, Swope Middle, and Reno High School, this property combines elegant craftsmanship with modern comfort.
Step inside to find vaulted and open-beam ceilings, hardwood floors, and an abundance of natural light throughout. The chef's kitchen is a dream - featuring granite countertops, abundant hickory cabinets, stainless steel appliances, kitchen prep sink, walk-in pantry, kitchen island, and all stainless steel appliances included.
Enjoy multiple living areas including a spacious living room with a fireplace, dedicated dining area, and a den/office with built in bookshelves and cabinets, perfect for working from home. The primary suite offers a luxurious step-in shower and serene retreat space.
Outdoor living is just as impressive with a large deck, mature landscaping, storage shed, and spacious backyard ideal for entertaining or quiet evenings under the Reno sky.
Additional highlights include:
- Air conditioning & ceiling fans
- Two-car attached garage
- Laundry room with washer & dryer
- New paint and updated finishes throughout
- Security system
- Pets upon approval
Conveniently located near shopping, dining, and recreation, with gorgeous views and a timeless neighborhood feel - this home truly has too many features to list!
RENT & FEES DISCLOSURE
Monthly Rent: $3500.00
Security Deposit: $3500.00 (may vary based on qualifications; additional deposit required for pets, if applicable)
Application Fee: $30 per adult (refunded in full if the application is denied)
Lease Administration Fee: $95 one-time, due at lease signing
Utility & Service Charges
In addition to Monthly Rent due, TENANT will be charged by Truckee Meadows Water Authority and NV Energy an amount equal to the monthly cost of water, electric, and/or natural gas service provided to the unit. (These services must be placed in TENANT'S name.)
Utility & Service Charges
In addition to Monthly Rent due, TENANT will be responsible for the following flat-rate utility charges, billed monthly with rent:
Trash: $47.91 per month
Sewer: $59.09 per month
House for rent
$3,500/mo
Fees may apply
3875 Gibraltar Dr, Reno, NV 89509
4beds
3,050sqft
Price may not include required fees and charges. Learn more|
Single family residence
Available now
Cats, dogs OK
Air conditioner, central air, ceiling fan
Hookups laundry
Attached garage parking
Fireplace
What's special
- 49 days |
- -- |
- -- |
Zillow last checked: 8 hours ago
Listing updated: February 11, 2026 at 03:43pm
Travel times
Looking to buy when your lease ends?
Consider a first-time homebuyer savings account designed to grow your down payment with up to a 6% match & a competitive APY.
Facts & features
Interior
Bedrooms & bathrooms
- Bedrooms: 4
- Bathrooms: 3
- Full bathrooms: 3
Heating
- Fireplace
Cooling
- Air Conditioner, Central Air, Ceiling Fan
Appliances
- Included: Dishwasher, Disposal, Microwave, Range Oven, Refrigerator, Stove, WD Hookup
- Laundry: Hookups
Features
- Ceiling Fan(s), Range/Oven, Storage, View, WD Hookup
- Flooring: Hardwood
- Windows: Skylight(s), Window Coverings
- Has fireplace: Yes
Interior area
- Total interior livable area: 3,050 sqft
Property
Parking
- Parking features: Attached
- Has attached garage: Yes
- Details: Contact manager
Features
- Patio & porch: Deck, Patio
- Exterior features: All Appliances Included, Close to Dining, Close to Shoppping, Convenient Location, DEN/OFFICE, Granite Countertops, Large Backyard, Large living room, Lawn, Mature Landscaping, Natural Light, New Paint, Newly Renovated, OVEN/RANGE, Open Kitchen, Pets Upon Approval, Range/Oven, Remodeled, SHED, Spacious, Spacious Layout, Stainless Steel, Step-in Shower, Storage Shed, Too Many to List, View Type: VIEWS, West Plumb-Cashill Boulevard Neighborhood, chef's kitchen, dining area, established neighborhood, hickory cabinets, kitchen island, open beam ceiling, prep sink in kitchen, stainless steel appliances
Details
- Parcel number: 02378102
Construction
Type & style
- Home type: SingleFamily
- Property subtype: Single Family Residence
Community & HOA
Community
- Security: Security System
Location
- Region: Reno
Financial & listing details
- Lease term: Contact For Details
Price history
| Date | Event | Price |
|---|---|---|
| 1/28/2026 | Price change | $3,500-7.9%$1/sqft |
Source: Zillow Rentals Report a problem | ||
| 1/8/2026 | Price change | $3,800-5%$1/sqft |
Source: Zillow Rentals Report a problem | ||
| 12/16/2025 | Listed for rent | $4,000$1/sqft |
Source: Zillow Rentals Report a problem | ||
| 12/16/2025 | Listing removed | $4,000$1/sqft |
Source: Zillow Rentals Report a problem | ||
| 11/12/2025 | Listed for rent | $4,000$1/sqft |
Source: Zillow Rentals Report a problem | ||
Neighborhood: Southwest
Nearby schools
GreatSchools rating
- 8/10Caughlin Ranch Elementary SchoolGrades: PK-6Distance: 0.7 mi
- 6/10Darrell C Swope Middle SchoolGrades: 6-8Distance: 2.1 mi
- 7/10Reno High SchoolGrades: 9-12Distance: 2.8 mi

