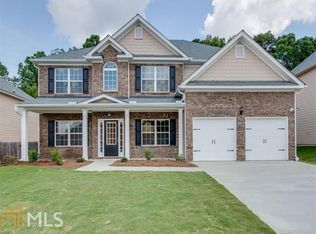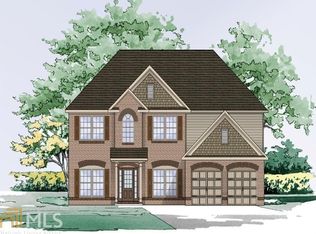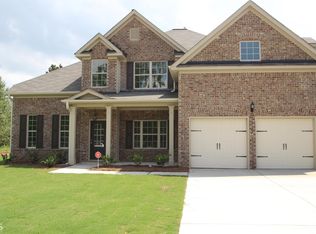Lot #16 Lyndon Plan-C4-Three side Brick, full front porch,Basement lot w/Covered Deck.Currently under construction.Nestled in a lovely cul-de-sac. Lovely open plan that has living/dining areas. Spacious kitchen w/island,double ovens, gas cooktop, microwave, dishwasher & refrig.Bed/bath on main. Open loft on second floor. Huge master suite w/sitting area upgades galore! You will love calling this 5 Bedroom 3 bath "Home"! Silverstone Residential is Atlanta's best kept secret and a new home buyer's greatest value!
This property is off market, which means it's not currently listed for sale or rent on Zillow. This may be different from what's available on other websites or public sources.


