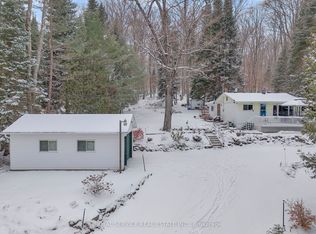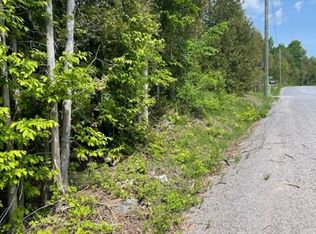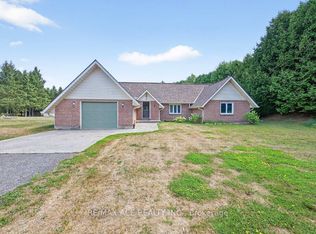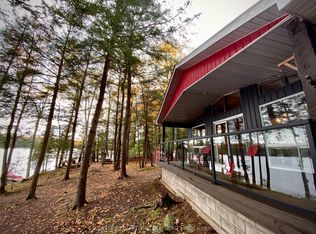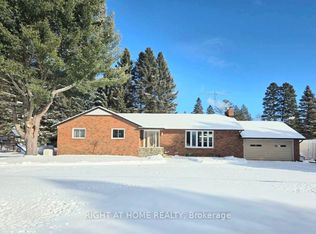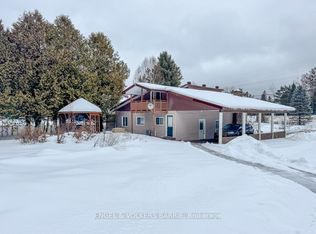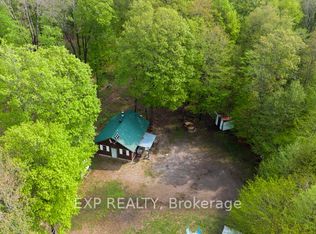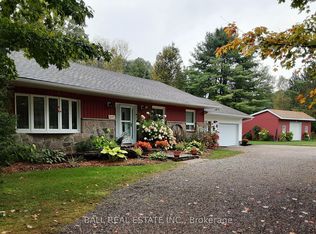**MOTIVATED SELLER - BRING AN OFFER!!!** This is a great family home with something for everyone. As you step through the door in to the welcoming foyer, the first thing you notice is the bright, open concept layout of the main floor. The expansive living room is perfect for large family gatherings and it flows seamlessly through the dining area and right in to the massive kitchen. In here you will find more cupboard and storage space than at most gourmet restaurants. It is the perfect place for those that want to hone their culinary skills or for preparing dinners for friend and family get togethers. Tucked nicely behind the common areas are three well sized bedrooms including the primary bedroom which offers a lovely ensuite with exceptional storage options. The other two bedrooms and well appointed main bath round out the main floor. Heading downstairs you'll find the large, totally finished family area that is perfect for movie night or as a large play area for the kids. Also located downstairs is a huge storage area that could be finished off to add even more livable space to this fabulous home. Back upstairs, you step out to the generous sized and completely private deck where you can sit and take in the sun or jump in the hot tub and just relax. The substantial yard is completely flat and is the perfect place for games, gardening or letting the kids burn off some energy. Don't overlook the tremendous, attached two car garage which is fully insulated and heated. With the property being close to trails and lakes, it's not only a great spot for storing all the toys, but it would make a great workshop or a home based business location as this property does have Commercial zoning. There is a separate room just off the back of the garage currently being used as a workout room, but could also be used as office space. All of this located within walking distance of all conveniences, 5 minutes to Wilberforce or 25 minutes to Haliburton or Bancroft. Exceptional value!!
For sale
C$550,000
3875 Loop Rd, Dysart Et Al, ON K0L 1X0
3beds
2baths
Single Family Residence
Built in ----
1.06 Square Feet Lot
$-- Zestimate®
C$--/sqft
C$-- HOA
What's special
Welcoming foyerThree well sized bedroomsWell appointed main bath
- 68 days |
- 49 |
- 3 |
Zillow last checked: 8 hours ago
Listing updated: January 13, 2026 at 08:29am
Listed by:
Royal LePage Lakes Of Haliburton
Source: TRREB,MLS®#: X12527798 Originating MLS®#: One Point Association of REALTORS
Originating MLS®#: One Point Association of REALTORS
Facts & features
Interior
Bedrooms & bathrooms
- Bedrooms: 3
- Bathrooms: 2
Primary bedroom
- Level: Main
- Dimensions: 4.81 x 4.02
Bedroom
- Level: Main
- Dimensions: 3.76 x 3.21
Bedroom
- Level: Main
- Dimensions: 3.43 x 3.09
Bathroom
- Features: Ensuite Bath
- Level: Main
- Dimensions: 2.39 x 2.38
Bathroom
- Level: Main
- Dimensions: 2.16 x 1.57
Dining room
- Level: Main
- Dimensions: 4.68 x 3.07
Exercise room
- Level: Main
- Dimensions: 3.25 x 3
Family room
- Description: Unfinished Basement
- Level: Basement
- Dimensions: 8.58 x 5.35
Foyer
- Level: Main
- Dimensions: 3.99 x 2.71
Kitchen
- Level: Main
- Dimensions: 7 x 3.02
Living room
- Level: Main
- Dimensions: 5.81 x 5.75
Other
- Description: Garage
- Level: Main
- Dimensions: 7.06 x 8.56
Other
- Level: Basement
- Dimensions: 11.41 x 6.66
Heating
- Forced Air, Propane
Cooling
- Central Air
Appliances
- Included: Water Heater Owned
Features
- Central Vacuum, Primary Bedroom - Main Floor, Storage
- Flooring: Carpet Free
- Basement: Partially Finished,Full
- Has fireplace: No
Interior area
- Living area range: 1500-2000 null
Video & virtual tour
Property
Parking
- Total spaces: 8
- Parking features: Private Double, Garage Door Opener
- Has garage: Yes
Features
- Patio & porch: Deck
- Exterior features: Year Round Living, Privacy
- Pool features: None
- Has spa: Yes
- Spa features: Hot Tub
- Waterfront features: None
Lot
- Size: 1.06 Square Feet
- Features: Level, School Bus Route
- Topography: Level
Details
- Additional structures: Shed, Out Buildings
- Parcel number: 391580266
Construction
Type & style
- Home type: SingleFamily
- Architectural style: Bungalow
- Property subtype: Single Family Residence
- Attached to another structure: Yes
Materials
- Brick
- Foundation: Concrete Block
- Roof: Asphalt Shingle
Utilities & green energy
- Sewer: Septic
- Water: Drilled Well
- Utilities for property: Cell Services, Electricity Connected, Internet High Speed, Phone Available
Community & HOA
Location
- Region: Dysart Et Al
Financial & listing details
- Annual tax amount: C$1,927
- Date on market: 11/10/2025
Royal LePage Lakes Of Haliburton
By pressing Contact Agent, you agree that the real estate professional identified above may call/text you about your search, which may involve use of automated means and pre-recorded/artificial voices. You don't need to consent as a condition of buying any property, goods, or services. Message/data rates may apply. You also agree to our Terms of Use. Zillow does not endorse any real estate professionals. We may share information about your recent and future site activity with your agent to help them understand what you're looking for in a home.
Price history
Price history
Price history is unavailable.
Public tax history
Public tax history
Tax history is unavailable.Climate risks
Neighborhood: K0L
Nearby schools
GreatSchools rating
No schools nearby
We couldn't find any schools near this home.
- Loading
