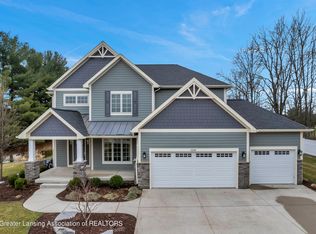Sold for $328,000
$328,000
3875 Zimmer Rd, Williamston, MI 48895
3beds
2,000sqft
Single Family Residence
Built in 1972
1.48 Acres Lot
$348,600 Zestimate®
$164/sqft
$2,407 Estimated rent
Home value
$348,600
Estimated sales range
Not available
$2,407/mo
Zestimate® history
Loading...
Owner options
Explore your selling options
What's special
****Offer Deadline: 6/7 by 9 PM- Open House Cancelled*
Beautifully Updated Ranch on 1.5 acres in Award Winning Williamston Schools!
This meticulously maintained and tastefully renovated home provides not only first floor living, but also a finished basement and is a gardener's paradise. Close to amenities, enjoy the privacy and being surrounded by nature on this beautiful piece of property. Enjoy a large (~3000 sq ft) fenced in garden that is already planted for the year with raspberries, strawberries, asparagus, pumpkins and more. Apple trees, pear trees, numerous established perennials surround both a spacious deck and pergola, as well as a stunning Flagstone patio.
Boasting so many updates, enter into the living room bathed in natural light from the picture window. The kitchen with updated cabinetry, luxury vinyl plank flooring and stainless steel appliances (including brand new dishwasher and kitchen sink faucet) leads to a half bathroom updated with Shiplap on the walls. The gorgeous flooring not only carries into the dining area, complimented by Wainscoting, but also the stunning Great Room, with cathedral ceiling, Andersen windows and natural fireplace. The full bathroom was just updated and does not disappoint- Slate flooring, Marble vanity and a Glass tiled shower with recessed lighting. All 3 bedrooms are on the main floor. The basement is finished offering a large family room with cozy and modern Electric Fireplace wrapped in Shiplap, as well as a bar or potential kitchenette area. The basement also has ample storage space. An added bonus- brand new washer and dryer and all windows excluding Great Room were updated two years ago. Other features include an RV or boat parking pad, a beautiful shed, frequent visits from wildlife, built in security cameras in backyard, work bench in garage, home is hard wired for portable generator AND the owners are offering a home warranty for peace of mind! Some personal property available for purchase!
Zillow last checked: 8 hours ago
Listing updated: September 04, 2025 at 05:08am
Listed by:
Krista Davies 734-330-6501,
Remerica United Realty-Brighton
Bought with:
Ryan Nichols, 6501434199
Keller Williams Realty Lansing
Source: Realcomp II,MLS#: 20251004327
Facts & features
Interior
Bedrooms & bathrooms
- Bedrooms: 3
- Bathrooms: 2
- Full bathrooms: 1
- 1/2 bathrooms: 1
Heating
- Forced Air, Natural Gas
Cooling
- Attic Fan, Ceiling Fans, Central Air
Appliances
- Included: Dishwasher, Dryer, Free Standing Electric Oven, Free Standing Refrigerator, Microwave, Stainless Steel Appliances, Washer
- Laundry: Gas Dryer Hookup, Washer Hookup
Features
- High Speed Internet, Programmable Thermostat
- Basement: Partially Finished
- Has fireplace: Yes
- Fireplace features: Basement, Electric, Great Room, Wood Burning
Interior area
- Total interior livable area: 2,000 sqft
- Finished area above ground: 1,400
- Finished area below ground: 600
Property
Parking
- Parking features: Two Car Garage, Attached, Direct Access, Parking Pad
- Has attached garage: Yes
Features
- Levels: One
- Stories: 1
- Entry location: GroundLevelwSteps
- Patio & porch: Deck, Patio
- Exterior features: Lighting
- Pool features: None
- Fencing: Fencing Allowed,Invisible
Lot
- Size: 1.48 Acres
- Dimensions: 165 x 392 x 168 x 390
- Features: Level, Wooded
Details
- Additional structures: Outbuildings Allowed, Sheds
- Parcel number: 030334177001
- Special conditions: Short Sale No,Standard
Construction
Type & style
- Home type: SingleFamily
- Architectural style: Ranch
- Property subtype: Single Family Residence
Materials
- Aluminum Siding, Vinyl Siding
- Foundation: Basement, Block, Sealed Foundation, Sump Pump
- Roof: Asphalt
Condition
- New construction: No
- Year built: 1972
- Major remodel year: 2024
Details
- Warranty included: Yes
Utilities & green energy
- Electric: Volts 220, Circuit Breakers
- Sewer: Septic Tank
- Water: Well
- Utilities for property: Cable Available
Community & neighborhood
Security
- Security features: Carbon Monoxide Detectors, Exterior Video Surveillance, Smoke Detectors
Location
- Region: Williamston
- Subdivision: WILLIAMSTON HEIGHTSNO 1
Other
Other facts
- Listing agreement: Exclusive Right To Sell
- Listing terms: Cash,Conventional,FHA,Va Loan
Price history
| Date | Event | Price |
|---|---|---|
| 7/7/2025 | Sold | $328,000+4.2%$164/sqft |
Source: | ||
| 6/9/2025 | Pending sale | $314,900$157/sqft |
Source: | ||
| 6/5/2025 | Listed for sale | $314,900$157/sqft |
Source: | ||
Public tax history
| Year | Property taxes | Tax assessment |
|---|---|---|
| 2024 | $3,377 | $135,900 +7.1% |
| 2023 | -- | $126,900 +6.5% |
| 2022 | -- | $119,200 +8.9% |
Find assessor info on the county website
Neighborhood: 48895
Nearby schools
GreatSchools rating
- 8/10Williamston Explorer Elementary SchoolGrades: 3-5Distance: 2 mi
- 8/10Williamston Middle SchoolGrades: 6-8Distance: 2 mi
- 9/10Williamston High SchoolGrades: 9-12Distance: 2 mi
Get pre-qualified for a loan
At Zillow Home Loans, we can pre-qualify you in as little as 5 minutes with no impact to your credit score.An equal housing lender. NMLS #10287.
Sell with ease on Zillow
Get a Zillow Showcase℠ listing at no additional cost and you could sell for —faster.
$348,600
2% more+$6,972
With Zillow Showcase(estimated)$355,572
