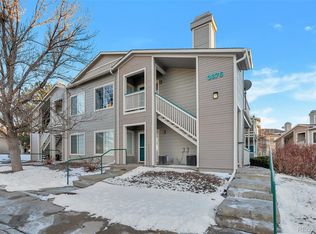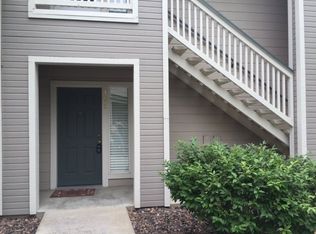Sold for $300,000 on 02/12/25
$300,000
3876 Canyon Ranch Road #103, Highlands Ranch, CO 80126
1beds
724sqft
Condominium
Built in 1997
-- sqft lot
$298,900 Zestimate®
$414/sqft
$1,543 Estimated rent
Home value
$298,900
$284,000 - $314,000
$1,543/mo
Zestimate® history
Loading...
Owner options
Explore your selling options
What's special
Discover the perfect blend of style and comfort in this beautifully updated 1-bedroom, 1-bathroom condo, where modern upgrades meet everyday convenience. The refreshed kitchen, open to the dining and living areas, and a sleek bathroom feature newer cabinets, quartz countertops, and tile floors. Unwind by the cozy gas fireplace in the living room, or step onto your private covered patio, accessible from both the living room and bedroom. Practical comforts include a newer water heater & furnace, newer carpet, and an in-unit washer and dryer. The primary bedroom offers a spacious walk-in closet, while a large hallway linen closet adds even more storage. Parking is hassle-free with a dedicated covered spot, plus first-come, first-serve spaces often available right outside the front door. Enjoy a peaceful location, tucked away from major roads and the entrance, yet just a short walk one block away to the clubhouse and pool. Ideally located, you're only 2 miles from the Highlands Ranch Recreation Center, 1 mile from the South Suburban Golf Course, and have easy access to C-470.
Zillow last checked: 8 hours ago
Listing updated: February 12, 2025 at 04:46pm
Listed by:
Laura Shaffer 303-807-3586,
RE/MAX Elevate
Bought with:
Brian L Thomas, 40034382
BTT Real Estate
Source: REcolorado,MLS#: 4943322
Facts & features
Interior
Bedrooms & bathrooms
- Bedrooms: 1
- Bathrooms: 1
- Full bathrooms: 1
- Main level bathrooms: 1
- Main level bedrooms: 1
Bedroom
- Level: Main
- Area: 156 Square Feet
- Dimensions: 13 x 12
Bathroom
- Level: Main
- Area: 72 Square Feet
- Dimensions: 12 x 6
Dining room
- Level: Main
- Area: 81 Square Feet
- Dimensions: 9 x 9
Kitchen
- Level: Main
- Area: 72 Square Feet
- Dimensions: 9 x 8
Living room
- Level: Main
- Area: 143 Square Feet
- Dimensions: 13 x 11
Heating
- Forced Air
Cooling
- Central Air
Appliances
- Included: Dishwasher, Dryer, Microwave, Range, Refrigerator, Washer
- Laundry: In Unit, Laundry Closet
Features
- Ceiling Fan(s), Open Floorplan, Walk-In Closet(s)
- Flooring: Carpet, Tile
- Windows: Window Coverings
- Has basement: No
- Number of fireplaces: 1
- Fireplace features: Gas, Living Room
- Common walls with other units/homes: End Unit,2+ Common Walls
Interior area
- Total structure area: 724
- Total interior livable area: 724 sqft
- Finished area above ground: 724
Property
Parking
- Total spaces: 1
- Parking features: Carport
- Carport spaces: 1
Features
- Levels: One
- Stories: 1
- Entry location: Ground
- Patio & porch: Covered, Front Porch, Patio
- Pool features: Outdoor Pool
Lot
- Size: 470 sqft
Details
- Parcel number: R0395989
- Zoning: PDU
- Special conditions: Standard
Construction
Type & style
- Home type: Condo
- Property subtype: Condominium
- Attached to another structure: Yes
Materials
- Frame
- Roof: Composition
Condition
- Year built: 1997
Community & neighborhood
Location
- Region: Highlands Ranch
- Subdivision: Canyon Ranch
HOA & financial
HOA
- Has HOA: Yes
- HOA fee: $340 monthly
- Amenities included: Clubhouse, Gated, Pool
- Services included: Maintenance Grounds, Maintenance Structure, Recycling, Sewer, Snow Removal, Trash, Water
- Association name: Skyline
- Association phone: 303-758-4355
- Second HOA fee: $168 quarterly
- Second association name: Highlands Ranch Community Association
- Second association phone: 303-471-8958
Other
Other facts
- Listing terms: 1031 Exchange,Cash,Conventional,FHA,Other,VA Loan
- Ownership: Individual
Price history
| Date | Event | Price |
|---|---|---|
| 2/12/2025 | Sold | $300,000-3.2%$414/sqft |
Source: | ||
| 1/17/2025 | Pending sale | $310,000$428/sqft |
Source: | ||
| 9/26/2024 | Listed for sale | $310,000+55%$428/sqft |
Source: | ||
| 10/4/2017 | Sold | $200,000-4.8%$276/sqft |
Source: Public Record Report a problem | ||
| 8/16/2017 | Listed for sale | $210,000+90.9%$290/sqft |
Source: TRELORA #8239240 Report a problem | ||
Public tax history
| Year | Property taxes | Tax assessment |
|---|---|---|
| 2025 | $1,587 +0.2% | $18,880 -8% |
| 2024 | $1,584 +15.2% | $20,530 -1% |
| 2023 | $1,375 -3.9% | $20,730 +37.7% |
Find assessor info on the county website
Neighborhood: 80126
Nearby schools
GreatSchools rating
- 8/10Cougar Run Elementary SchoolGrades: K-6Distance: 0.7 mi
- 5/10Cresthill Middle SchoolGrades: 7-8Distance: 1.3 mi
- 9/10Highlands Ranch High SchoolGrades: 9-12Distance: 1.5 mi
Schools provided by the listing agent
- Elementary: Cougar Run
- Middle: Mountain Ridge
- High: Highlands Ranch
- District: Douglas RE-1
Source: REcolorado. This data may not be complete. We recommend contacting the local school district to confirm school assignments for this home.
Get a cash offer in 3 minutes
Find out how much your home could sell for in as little as 3 minutes with a no-obligation cash offer.
Estimated market value
$298,900
Get a cash offer in 3 minutes
Find out how much your home could sell for in as little as 3 minutes with a no-obligation cash offer.
Estimated market value
$298,900

