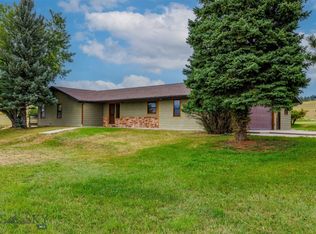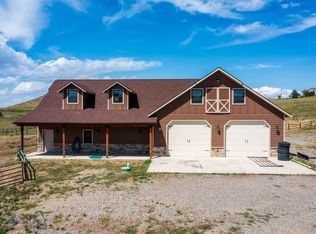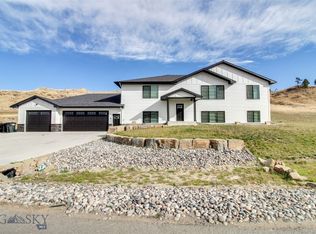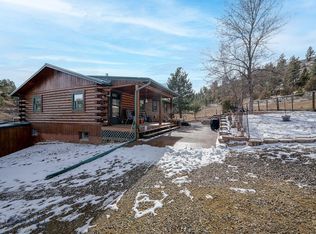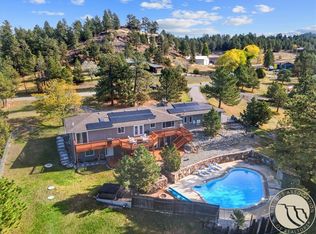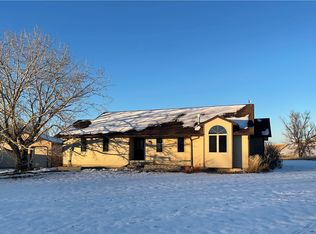Tucked away just minutes from Lockwood School, this property offers the rare combination of elbow room, convenience, and picturesque scenery. Positioned on nearly 2 acres, the home has been thoughtfully updated with knotty alder cabinetry, granite surfaces, and inviting stone details. The main level features a generous dining area and a relaxing primary suite along with sizable secondary bedrooms. The lower level expands the living space with an open entertainment area, a built-in wet bar, and a bonus room—ideal for a home office, gym, or playroom. Practical upgrades include two 2,000-gallon cisterns, while hobbyists and outdoor enthusiasts will appreciate the heated three-car garage and dedicated RV parking. New laminate flooring, fresh carpet, and updated interior paint make this home move-in ready. Private setting, sweeping views, and room to breathe—experience it for yourself. Info deemed reliable but not guaranteed. Buyer/buyer agent to verify.
Pending
Price cut: $14K (12/4)
$725,000
3877 High Trail Rd, Billings, MT 59101
5beds
3,502sqft
Est.:
Single Family Residence
Built in 2013
1.88 Acres Lot
$-- Zestimate®
$207/sqft
$-- HOA
What's special
Sweeping viewsHeated three-car garageUpdated interior paintFresh carpetNew laminate flooringRelaxing primary suitePrivate setting
- 109 days |
- 298 |
- 6 |
Zillow last checked: 8 hours ago
Listing updated: February 06, 2026 at 10:30am
Listed by:
Shonna Ruble 406-672-1769,
LPT Realty
Source: Big Sky Country MLS,MLS#: 406924Originating MLS: Big Sky Country MLS
Facts & features
Interior
Bedrooms & bathrooms
- Bedrooms: 5
- Bathrooms: 3
- Full bathrooms: 3
Heating
- Propane
Cooling
- Central Air
Appliances
- Included: Dishwasher, Microwave, Range, Refrigerator
Features
- Wet Bar, Vaulted Ceiling(s), Walk-In Closet(s)
- Flooring: Plank, Vinyl
- Basement: Bathroom,Bedroom
- Has fireplace: Yes
- Fireplace features: Basement
Interior area
- Total structure area: 3,502
- Total interior livable area: 3,502 sqft
- Finished area above ground: 1,755
Property
Parking
- Total spaces: 3
- Parking features: Attached, Garage, Other
- Attached garage spaces: 3
Features
- Levels: One
- Stories: 1
- Exterior features: Sprinkler/Irrigation
- Fencing: Log Fence,Split Rail
Lot
- Size: 1.88 Acres
- Features: Sprinklers In Ground
Details
- Additional structures: Gazebo
- Parcel number: 000C166250
- Zoning description: CALL - Call Listing Agent for Details
- Special conditions: None
Construction
Type & style
- Home type: SingleFamily
- Architectural style: Ranch
- Property subtype: Single Family Residence
Materials
- Cement Siding, Wood Siding
- Roof: Asphalt
Condition
- New construction: No
- Year built: 2013
Utilities & green energy
- Sewer: Septic Tank
- Utilities for property: Electricity Available, Propane, Septic Available
Community & HOA
Community
- Security: Security System
- Subdivision: Other
HOA
- Has HOA: No
- Amenities included: RV Parking
Location
- Region: Billings
Financial & listing details
- Price per square foot: $207/sqft
- Tax assessed value: $560,103
- Annual tax amount: $4,543
- Date on market: 11/10/2025
- Cumulative days on market: 192 days
- Listing terms: Cash
- Ownership: Full
- Electric utility on property: Yes
Estimated market value
Not available
Estimated sales range
Not available
Not available
Price history
Price history
| Date | Event | Price |
|---|---|---|
| 2/6/2026 | Pending sale | $725,000$207/sqft |
Source: Big Sky Country MLS #406924 Report a problem | ||
| 2/6/2026 | Contingent | $725,000$207/sqft |
Source: | ||
| 12/4/2025 | Price change | $725,000-1.9%$207/sqft |
Source: | ||
| 11/10/2025 | Listed for sale | $739,000-0.1%$211/sqft |
Source: | ||
| 11/8/2025 | Listing removed | $740,000$211/sqft |
Source: | ||
| 9/30/2025 | Price change | $740,000-1.3%$211/sqft |
Source: | ||
| 9/5/2025 | Listed for sale | $750,000$214/sqft |
Source: | ||
| 9/4/2025 | Contingent | $750,000$214/sqft |
Source: | ||
| 9/4/2025 | Listed for sale | $750,000$214/sqft |
Source: | ||
| 8/28/2025 | Contingent | $750,000$214/sqft |
Source: | ||
| 8/8/2025 | Listed for sale | $750,000$214/sqft |
Source: | ||
Public tax history
Public tax history
| Year | Property taxes | Tax assessment |
|---|---|---|
| 2025 | $2,656 -23.9% | $515,600 +13.3% |
| 2024 | $3,489 +1.3% | $455,200 |
| 2023 | $3,445 +12.3% | $455,200 +33% |
| 2022 | $3,068 +0.9% | $342,300 |
| 2021 | $3,041 +2.7% | $342,300 +6.1% |
| 2020 | $2,961 +0.6% | $322,600 |
| 2019 | $2,942 -25.7% | $322,600 +0.6% |
| 2018 | $3,960 +23.2% | $320,800 |
| 2017 | $3,214 +3.7% | $320,800 +0.4% |
| 2016 | $3,099 | $319,500 |
| 2015 | $3,099 +17.5% | $319,500 +117.7% |
| 2014 | $2,638 | $146,757 |
Find assessor info on the county website
BuyAbility℠ payment
Est. payment
$4,247/mo
Principal & interest
$3739
Property taxes
$508
Climate risks
Neighborhood: 59101
Nearby schools
GreatSchools rating
- NALockwood Primary SchoolGrades: PK-2Distance: 2.7 mi
- 3/10Lockwood Middle SchoolGrades: 6-8Distance: 2.7 mi
- NALockwood High SchoolGrades: 9-12Distance: 2.7 mi
