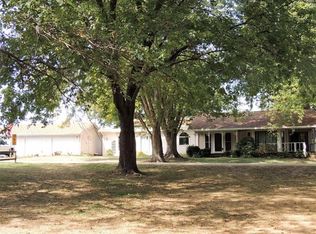Closed
$129,000
3877 W Fishnfun Rd, Mc Nabb, IL 61335
3beds
2,285sqft
Single Family Residence
Built in 1993
-- sqft lot
$208,200 Zestimate®
$56/sqft
$1,998 Estimated rent
Home value
$208,200
Estimated sales range
Not available
$1,998/mo
Zestimate® history
Loading...
Owner options
Explore your selling options
What's special
Move right into your LAKEFRONT family or vacation home - large 3 bedrooms, 2 baths with breath-taking views of a well stocked Spring-fed lake! Large kitchen features beautiful cherry cabinets. Family room has a gas fireplace. Master bedroom has 8x15 walk-in closet, master bath and separate deck. Skylights, French doors, wrap around porch, patio, screened in gazebo, heated shed, 3 car heated garage. The resort furnishes 3 pools - large Pavilion pool with a kitchen and a bar - tennis/basketball courts and acres of beautifully wooded common grounds and a playground. Put your fishing boat in the lake from the Natural boat launch - or fish from floating docks or the shore. The well stocked lake has been being stocked for approximately 60 years; many kinds of fish including bass, crappie, catfish, bluegill and much more! This private lake only allows 200 memberships. Membership is required for use of all amenities. Application for Membership available. Platt, Tax Bill, Membership Application and information in Additional Information.
Zillow last checked: 8 hours ago
Listing updated: March 23, 2025 at 11:29pm
Listing courtesy of:
Delores Barrera 815-252-9696,
Starved Rock Realty
Bought with:
Brian Kalsto
HomeSmart Realty Group
Source: MRED as distributed by MLS GRID,MLS#: 11987497
Facts & features
Interior
Bedrooms & bathrooms
- Bedrooms: 3
- Bathrooms: 2
- Full bathrooms: 2
Primary bedroom
- Features: Flooring (Carpet), Window Treatments (All), Bathroom (Full)
- Level: Main
- Area: 252 Square Feet
- Dimensions: 21X12
Bedroom 2
- Features: Flooring (Carpet), Window Treatments (All)
- Level: Main
- Area: 135 Square Feet
- Dimensions: 15X9
Bedroom 3
- Features: Flooring (Carpet), Window Treatments (All)
- Level: Main
- Area: 192 Square Feet
- Dimensions: 12X16
Family room
- Features: Flooring (Carpet), Window Treatments (All)
- Level: Main
- Area: 336 Square Feet
- Dimensions: 21X16
Kitchen
- Features: Flooring (Wood Laminate), Window Treatments (All)
- Level: Main
- Area: 156 Square Feet
- Dimensions: 12X13
Living room
- Features: Flooring (Carpet), Window Treatments (All)
- Level: Main
- Area: 364 Square Feet
- Dimensions: 14X26
Office
- Features: Flooring (Vinyl), Window Treatments (All)
- Level: Main
- Area: 80 Square Feet
- Dimensions: 10X8
Walk in closet
- Features: Flooring (Vinyl)
- Level: Main
- Area: 270 Square Feet
- Dimensions: 15X18
Heating
- Natural Gas
Cooling
- Central Air
Appliances
- Included: Range, Dishwasher, Refrigerator, Washer, Dryer
- Laundry: Main Level, In Unit
Features
- Cathedral Ceiling(s), 1st Floor Full Bath
- Windows: Skylight(s)
- Basement: Crawl Space
- Number of fireplaces: 1
- Fireplace features: Gas Log, Family Room
Interior area
- Total structure area: 0
- Total interior livable area: 2,285 sqft
Property
Parking
- Total spaces: 3
- Parking features: Garage Door Opener, On Site, Garage Owned, Detached, Garage
- Garage spaces: 3
- Has uncovered spaces: Yes
Accessibility
- Accessibility features: No Disability Access
Features
- Stories: 1
- Has view: Yes
- View description: Water
- Water view: Water
Details
- Parcel number: 0400056187
- Special conditions: None
Construction
Type & style
- Home type: SingleFamily
- Property subtype: Single Family Residence
Materials
- Vinyl Siding
Condition
- New construction: No
- Year built: 1993
Utilities & green energy
- Sewer: Septic Tank
- Water: Shared Well
Community & neighborhood
Community
- Community features: Park, Pool, Tennis Court(s), Lake
Location
- Region: Mc Nabb
HOA & financial
HOA
- Has HOA: Yes
- HOA fee: $450 annually
- Services included: Clubhouse, Pool
Other
Other facts
- Listing terms: Conventional
- Ownership: Fee Simple
Price history
| Date | Event | Price |
|---|---|---|
| 5/2/2024 | Sold | $129,000+3.2%$56/sqft |
Source: | ||
| 4/8/2024 | Contingent | $125,000$55/sqft |
Source: | ||
| 3/5/2024 | Listed for sale | $125,000$55/sqft |
Source: | ||
| 2/28/2024 | Contingent | $125,000$55/sqft |
Source: | ||
| 2/28/2024 | Listed for sale | $125,000$55/sqft |
Source: | ||
Public tax history
Tax history is unavailable.
Neighborhood: 61335
Nearby schools
GreatSchools rating
- 7/10Putnam County Elementary SchoolGrades: 3-5Distance: 7.5 mi
- 4/10Putnam County Jr High SchoolGrades: 6-8Distance: 2.7 mi
- 6/10Putnam County High SchoolGrades: 9-12Distance: 7.7 mi
Schools provided by the listing agent
- District: 535
Source: MRED as distributed by MLS GRID. This data may not be complete. We recommend contacting the local school district to confirm school assignments for this home.

Get pre-qualified for a loan
At Zillow Home Loans, we can pre-qualify you in as little as 5 minutes with no impact to your credit score.An equal housing lender. NMLS #10287.
