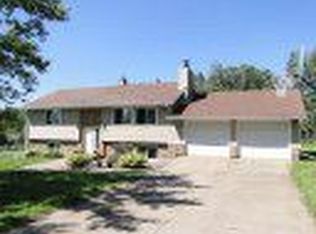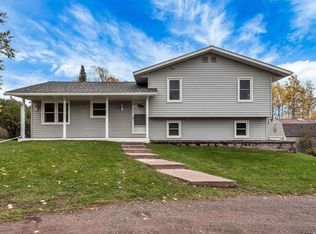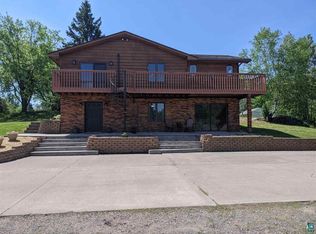Sold for $215,000
$215,000
3879 Kenroy Rd, Hermantown, MN 55811
3beds
1,980sqft
Single Family Residence
Built in 1975
1.03 Acres Lot
$296,300 Zestimate®
$109/sqft
$2,341 Estimated rent
Home value
$296,300
$273,000 - $320,000
$2,341/mo
Zestimate® history
Loading...
Owner options
Explore your selling options
What's special
Here’s an opportunity to build equity in Hermantown! This home features 3 main floor bedrooms and a full bathroom on the main floor, and a finished walk out lower level with a family room (currently used as a bedroom) and a ¾ bath. City water and sewer. There is a nice size 2 car detached garage. All of this situated on just over an acre of land on a quiet road. There is mold in the home and roof and siding will need to be replaced/addressed as well. Mold report available prior to scheduling showings. Property being sold as-is.
Zillow last checked: 8 hours ago
Listing updated: September 08, 2025 at 04:14pm
Listed by:
Alicia Lokke 218-590-0431,
Messina & Associates Real Estate
Bought with:
Darl Gosseline, MN 40274126|WI 87142-94
Tellor Realty LLC
Source: Lake Superior Area Realtors,MLS#: 6109625
Facts & features
Interior
Bedrooms & bathrooms
- Bedrooms: 3
- Bathrooms: 2
- Full bathrooms: 1
- 3/4 bathrooms: 1
- Main level bedrooms: 1
Bedroom
- Level: Main
- Area: 97.18 Square Feet
- Dimensions: 8.6 x 11.3
Bedroom
- Level: Main
- Area: 114.95 Square Feet
- Dimensions: 9.97 x 11.53
Bedroom
- Level: Main
- Area: 137.2 Square Feet
- Dimensions: 11.92 x 11.51
Bathroom
- Level: Main
- Area: 63.58 Square Feet
- Dimensions: 7.82 x 8.13
Family room
- Level: Basement
- Area: 383.2 Square Feet
- Dimensions: 11.12 x 34.46
Kitchen
- Level: Main
- Area: 185.06 Square Feet
- Dimensions: 8.68 x 21.32
Living room
- Level: Main
- Area: 231.37 Square Feet
- Dimensions: 11.27 x 20.53
Heating
- Forced Air, Natural Gas
Cooling
- Central Air
Appliances
- Included: Water Heater-Electric, Dishwasher, Dryer, Microwave, Range, Refrigerator, Washer
- Laundry: Dryer Hook-Ups, Washer Hookup
Features
- Eat In Kitchen
- Basement: Full,Partially Finished,Walkout,Family/Rec Room,Washer Hook-Ups,Dryer Hook-Ups
- Has fireplace: No
Interior area
- Total interior livable area: 1,980 sqft
- Finished area above ground: 1,056
- Finished area below ground: 924
Property
Parking
- Total spaces: 2
- Parking features: Asphalt, Detached
- Garage spaces: 2
Features
- Patio & porch: Deck
Lot
- Size: 1.03 Acres
- Dimensions: 298 x 150
Details
- Additional structures: Storage Shed
- Foundation area: 1056
- Parcel number: 395010300040
- Zoning description: Residential
Construction
Type & style
- Home type: SingleFamily
- Architectural style: Ranch
- Property subtype: Single Family Residence
Materials
- Wood, Frame/Wood
- Foundation: Concrete Perimeter
- Roof: Asphalt Shingle
Condition
- Previously Owned
- Year built: 1975
Utilities & green energy
- Electric: Minnesota Power
- Sewer: Public Sewer
- Water: Public
Community & neighborhood
Location
- Region: Hermantown
Other
Other facts
- Listing terms: Cash,Conventional
Price history
| Date | Event | Price |
|---|---|---|
| 10/2/2023 | Sold | $215,000-6.5%$109/sqft |
Source: | ||
| 8/14/2023 | Pending sale | $230,000$116/sqft |
Source: | ||
| 8/1/2023 | Contingent | $230,000$116/sqft |
Source: | ||
| 7/26/2023 | Listed for sale | $230,000+21.1%$116/sqft |
Source: | ||
| 8/27/2016 | Listing removed | $189,900$96/sqft |
Source: RE/MAX 1 #6023892 Report a problem | ||
Public tax history
| Year | Property taxes | Tax assessment |
|---|---|---|
| 2024 | $3,276 +13.9% | $276,500 +10.3% |
| 2023 | $2,876 +1.7% | $250,700 +17.6% |
| 2022 | $2,828 -8.1% | $213,100 +8.9% |
Find assessor info on the county website
Neighborhood: 55811
Nearby schools
GreatSchools rating
- 7/10Hermantown Elementary SchoolGrades: K-4Distance: 3.1 mi
- 7/10Hermantown Middle SchoolGrades: 5-8Distance: 3.1 mi
- 10/10Hermantown Senior High SchoolGrades: 9-12Distance: 3.1 mi
Get pre-qualified for a loan
At Zillow Home Loans, we can pre-qualify you in as little as 5 minutes with no impact to your credit score.An equal housing lender. NMLS #10287.
Sell with ease on Zillow
Get a Zillow Showcase℠ listing at no additional cost and you could sell for —faster.
$296,300
2% more+$5,926
With Zillow Showcase(estimated)$302,226


