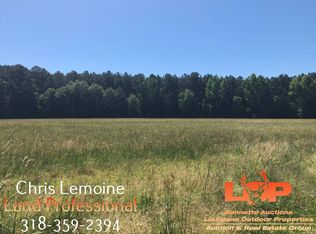Closed
Price Unknown
388 Booner Miller Rd, Deville, LA 71328
3beds
2,590sqft
Single Family Residence
Built in 2018
4.13 Acres Lot
$562,200 Zestimate®
$--/sqft
$2,231 Estimated rent
Home value
$562,200
Estimated sales range
Not available
$2,231/mo
Zestimate® history
Loading...
Owner options
Explore your selling options
What's special
Welcome to this “like new construction” home nestled on 4 sprawling acres of land. This stunning 6 year old custom home offers 3 spacious bedrooms and 3 full baths, providing ample space for comfortable living and entertaining.
The primary suite is a true retreat, featuring 13’ ceilings at the center, where antique wood barn doors take you to an elaborate bathroom with a custom tiled shower, free-standing soaking tub, and double sinks. His and her walk-in closets offer abundant storage and organization.
A dedicated office space caters to work-from-home needs or serves as a quiet study area. Throughout the home, you'll find custom plantation shutters, hard floors, neutral colors, and large rooms, creating a warm and inviting atmosphere while allowing for personalization. Antique beams and custom built-ins and cabinetry add character and additional storage.
Outdoor living is a dream with the expansive back porch, complete with an outdoor sink and plenty of room for seating and entertaining. There is mature landscaping with sprinkler system as well as a gutter system. The exterior space also features 2 storage rooms off the carport. Additionally, the property boasts a substantial 30'x40' metal shop with lean-to's on each side, great for a workshop or additional storage.
Modern amenities include a tankless hot water heater for energy efficiency and convenience, as well a transfer switch for a generator hookup, ensuring peace of mind during power outages. For those seeking additional living space, the attic can easily be converted into a bonus room or additional bedroom. Spray foam insulation keeps the home well insulated and the utility costs to a minimum.
This property offers the perfect blend of spacious country living and modern conveniences, with all of the extras already done for you. Don't miss the opportunity to make this custom house your home.
Zillow last checked: 8 hours ago
Listing updated: August 14, 2024 at 06:52am
Listed by:
Lacy Townsend,
Ahrens Realty Company, LLC
Bought with:
NON MLS-GCLRA
NON MEMBER SOLD
Source: GCLRA,MLS#: 2457134Originating MLS: Greater Central Louisiana REALTORS Association
Facts & features
Interior
Bedrooms & bathrooms
- Bedrooms: 3
- Bathrooms: 3
- Full bathrooms: 3
Primary bedroom
- Description: Flooring: Engineered Hardwood
- Level: Lower
- Dimensions: 17.00 X 16.00
Dining room
- Description: Flooring: Engineered Hardwood
- Level: Lower
- Dimensions: 14.00 X 14.50
Kitchen
- Description: Flooring: Engineered Hardwood
- Level: Lower
- Dimensions: 15.00 X 11.50
Living room
- Description: Flooring: Engineered Hardwood
- Level: Lower
- Dimensions: 19.50 X 20.50
Heating
- Central
Cooling
- Central Air
Features
- Pantry, Stainless Steel Appliances
- Has fireplace: Yes
- Fireplace features: Gas
Interior area
- Total structure area: 4,259
- Total interior livable area: 2,590 sqft
Property
Parking
- Total spaces: 2
- Parking features: Attached, Carport, Two Spaces, Boat, RV Access/Parking
- Has carport: Yes
Features
- Levels: One
- Stories: 1
- Patio & porch: Porch
- Exterior features: Porch
- Spa features: None
Lot
- Size: 4.13 Acres
- Dimensions: 296' x 613'
- Features: 1 to 5 Acres, Outside City Limits
Details
- Additional structures: Workshop
- Parcel number: 1004208155000701
- Special conditions: None
Construction
Type & style
- Home type: SingleFamily
- Architectural style: Acadian
- Property subtype: Single Family Residence
Materials
- Brick, HardiPlank Type
- Foundation: Slab
- Roof: Shingle
Condition
- Excellent
- Year built: 2018
Utilities & green energy
- Sewer: Treatment Plant
- Water: Public
Green energy
- Energy efficient items: Insulation, Water Heater
Community & neighborhood
Location
- Region: Deville
- Subdivision: RUBY DELL
Other
Other facts
- Listing agreement: Exclusive Right To Sell
Price history
| Date | Event | Price |
|---|---|---|
| 8/13/2024 | Sold | -- |
Source: GCLRA #2457134 Report a problem | ||
| 7/24/2024 | Pending sale | $549,999$212/sqft |
Source: GCLRA #2457134 Report a problem | ||
| 7/8/2024 | Listed for sale | $549,999$212/sqft |
Source: GCLRA #2457134 Report a problem | ||
| 3/7/2017 | Sold | -- |
Source: Public Record Report a problem | ||
Public tax history
| Year | Property taxes | Tax assessment |
|---|---|---|
| 2024 | $4,952 +5.6% | $36,000 +7.2% |
| 2023 | $4,689 -0.3% | $33,585 |
| 2022 | $4,703 +0.7% | $33,585 |
Find assessor info on the county website
Neighborhood: 71328
Nearby schools
GreatSchools rating
- 8/10Ruby-Wise Elementary SchoolGrades: PK-6Distance: 1.2 mi
- 8/10Buckeye High SchoolGrades: 6-12Distance: 8.5 mi
