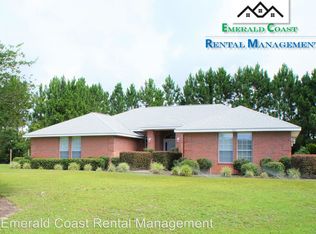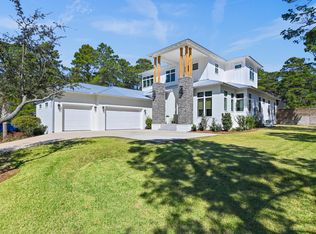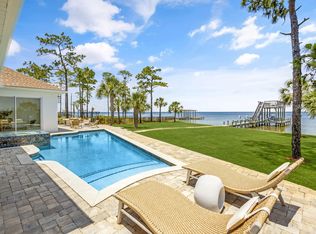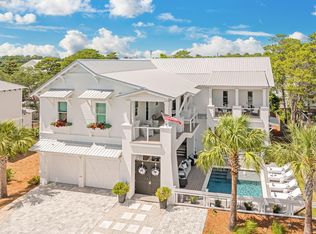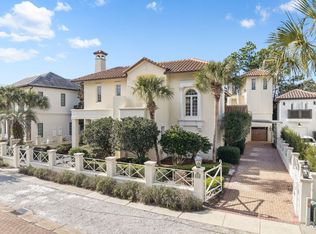Luxury Bayfront Home with 120 ft on the water. High and dry custom build by Arthur Rutenberg and completely updated in 2021. Over a million in renovations including all new windows, all new flooring, kitchen, baths, etc. Nothing was overlooked. One story home with open floor plan, two spacious living areas, dining room plus a bonus room that could be used as a 4th bedroom or office. Beautiful outdoor living space with screened lanai, heated pool and spa controlled by indoor computer system. Large driveway with an oversized 3 car garage with storage space and an additional washer/dryer. Private all new dock with 2 boat lifts, the larger rated for 28,000 lbs. and 2 jet ski lifts. One HVAC system was replaced in 2018, the other is new. This is waterfront living at its finest!
For sale
$2,895,000
388 E Shipwreck Rd, Santa Rosa Beach, FL 32459
3beds
2,910sqft
Est.:
Single Family Residence
Built in 1999
0.77 Acres Lot
$2,741,600 Zestimate®
$995/sqft
$76/mo HOA
What's special
Screened lanaiOne story homeBonus roomOpen floor planDining roomLarge drivewayBeautiful outdoor living space
- 14 days |
- 891 |
- 52 |
Likely to sell faster than
Zillow last checked: 8 hours ago
Listing updated: January 28, 2026 at 10:12pm
Listed by:
Brent C Winjum 850-259-9500,
Aquatic Resort Properties Inc
Source: ECAOR,MLS#: 993971 Originating MLS: Emerald Coast
Originating MLS: Emerald Coast
Tour with a local agent
Facts & features
Interior
Bedrooms & bathrooms
- Bedrooms: 3
- Bathrooms: 3
- Full bathrooms: 2
- 1/2 bathrooms: 1
Primary bedroom
- Features: Walk-In Closet(s), MBed Waterfront
- Level: First
Bedroom
- Level: First
Primary bathroom
- Features: Double Vanity, Soaking Tub, MBath Separate Shwr, MBath Tile, Walk-In Closet(s)
Bathroom
- Level: First
Bathroom 1
- Level: First
Kitchen
- Level: First
Living room
- Level: First
Heating
- Electric
Cooling
- Electric, Ceiling Fan(s)
Appliances
- Included: Cooktop, Dishwasher, Disposal, Dryer, Microwave, Range Hood, Refrigerator W/IceMk, Electric Range, Washer, Gas Water Heater
Features
- Breakfast Bar, Crown Molding, Recessed Lighting, Split Bedroom, Bedroom, Dining Room, Family Room, Full Bathroom, Half Bathroom, Kitchen, Living Room, Master Bathroom, Master Bedroom, Office
- Flooring: Hardwood, Tile
- Doors: Insulated Doors
- Windows: Double Pane Windows, Plantation Shutters, Hurricane Shutters
- Has fireplace: Yes
- Fireplace features: Gas
- Common walls with other units/homes: No Common Walls
Interior area
- Total structure area: 2,910
- Total interior livable area: 2,910 sqft
Property
Parking
- Total spaces: 3
- Parking features: Attached, Garage Door Opener
- Attached garage spaces: 3
Features
- Stories: 1
- Patio & porch: Patio Enclosed
- Exterior features: Boat Slip, Boatlift, Dock, Hot Tub, Lawn Pump, Sprinkler System
- Has private pool: Yes
- Pool features: Private, Pool - Enclosed, Heated, In Ground
- Has spa: Yes
- Fencing: Back Yard
- Has view: Yes
- View description: Bay
- Has water view: Yes
- Water view: Bay
- Waterfront features: Bay
- Frontage type: Water
- Frontage length: Water: 120
Lot
- Size: 0.77 Acres
- Dimensions: 120 x 267 x 124 x 330
Details
- Parcel number: 112S214201000L0150
- Zoning description: Resid Single Family
Construction
Type & style
- Home type: SingleFamily
- Architectural style: Mediterranean
- Property subtype: Single Family Residence
Materials
- Frame, Stucco
- Foundation: Slab
- Roof: Roof Tile/Slate
Condition
- Construction Complete
- Year built: 1999
Utilities & green energy
- Sewer: Public Sewer
- Water: Well, Public
- Utilities for property: Electricity Connected, Natural Gas Connected, Cable Connected, Underground Utilities
Community & HOA
Community
- Security: Smoke Detector(s)
- Subdivision: Driftwood Estates
HOA
- Has HOA: Yes
- HOA fee: $227 quarterly
Location
- Region: Santa Rosa Beach
Financial & listing details
- Price per square foot: $995/sqft
- Tax assessed value: $1,314,567
- Annual tax amount: $12,005
- Date on market: 1/29/2026
- Listing terms: Conventional,FHA
- Electric utility on property: Yes
- Road surface type: Paved
Estimated market value
$2,741,600
$2.60M - $2.88M
$4,955/mo
Price history
Price history
| Date | Event | Price |
|---|---|---|
| 1/29/2026 | Listed for sale | $2,895,000$995/sqft |
Source: | ||
| 10/27/2025 | Listing removed | $2,895,000$995/sqft |
Source: | ||
| 9/26/2025 | Price change | $2,895,000-3.3%$995/sqft |
Source: | ||
| 8/8/2025 | Listed for sale | $2,995,000-4.9%$1,029/sqft |
Source: | ||
| 7/5/2025 | Listing removed | $3,150,000$1,082/sqft |
Source: | ||
Public tax history
Public tax history
| Year | Property taxes | Tax assessment |
|---|---|---|
| 2024 | $10,769 +4.7% | $1,058,902 +10% |
| 2023 | $10,282 +7.5% | $962,638 +10.5% |
| 2022 | $9,569 +24.1% | $871,489 +10% |
Find assessor info on the county website
BuyAbility℠ payment
Est. payment
$17,570/mo
Principal & interest
$14237
Property taxes
$2244
Other costs
$1089
Climate risks
Neighborhood: 32459
Nearby schools
GreatSchools rating
- 9/10Van R. Butler Elementary SchoolGrades: K-5Distance: 4.8 mi
- 8/10Emerald Coast Middle SchoolGrades: 6-8Distance: 12.8 mi
- 8/10South Walton High SchoolGrades: 9-12Distance: 8.5 mi
Schools provided by the listing agent
- Elementary: Van R Butler
- Middle: Emerald Coast
- High: South Walton
Source: ECAOR. This data may not be complete. We recommend contacting the local school district to confirm school assignments for this home.
- Loading
- Loading
