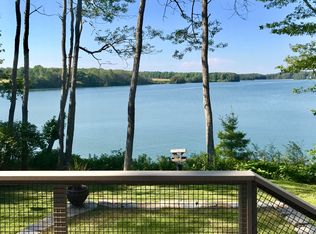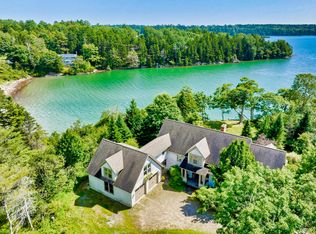Closed
$2,100,000
388 High Head Road, Harpswell, ME 04079
3beds
3,792sqft
Single Family Residence
Built in 1996
1.8 Acres Lot
$2,086,500 Zestimate®
$554/sqft
$4,604 Estimated rent
Home value
$2,086,500
$1.98M - $2.19M
$4,604/mo
Zestimate® history
Loading...
Owner options
Explore your selling options
What's special
Renowned Architect Lance Fletcher designed this Contemporary Home where every window looks like a nature painting offering a water view or the many landscaping features. The abundant landscaping was all just redone last year by Gnome Landscaping including new plantings and stone walls.
There is a very elaborate list of recent updates which include the landscaping, exterior cedar siding, Azek trim, windows, sliding doors, decks, driveway resurface and more!
The first floor is filled with natural light with an abundance of glass overlooking Mill Cove and its surrounding natural beauty. A great ''Cooks' Kitchen'' with lots of counter space, cabinetry, two islands, and a large pantry.
You will not be able to decide which area to sit. Each area offers a view including the adjacent screened porch to enjoy the evening sunset.
The primary bedroom on the 2nd floor has a large sleeping space, water closet, large walk-in closet, sitting space and a door to a westerly facing deck above the screened porch. Your guests will marvel at their own sleeping space in the daylight lower level with a nice sitting area and 2 full baths. The lower level also houses a 2nd laundry area, utility room and large office, with two desk spaces and custom cherry built-ins. There are 2 laundry facilities, one on the first floor and one in the lower level utility space.
There is ample storage above the garage. This space also houses a heated finished space which includes an exercise space with its own shower and a beautiful sauna. In addition, there is a darkroom for the photographer enthusiast.
Enjoy swimming in the cove which is easily accessible from the path to a stairway which leads to your very own beach area. It is also a great place to launch a kayak!
The opportunity awaits you to become part of the High Head Yacht Club where you have a deep water dock and mooring area.
Zillow last checked: 8 hours ago
Listing updated: September 12, 2025 at 11:41am
Listed by:
Portside Real Estate Group
Bought with:
Basin Point Real Estate
Source: Maine Listings,MLS#: 1621947
Facts & features
Interior
Bedrooms & bathrooms
- Bedrooms: 3
- Bathrooms: 4
- Full bathrooms: 2
- 1/2 bathrooms: 2
Primary bedroom
- Features: Full Bath, Jetted Tub, Walk-In Closet(s)
- Level: Second
Bedroom 2
- Features: Closet
- Level: Basement
Bedroom 3
- Features: Closet
- Level: Basement
Dining room
- Features: Dining Area
- Level: First
Exercise room
- Features: Above Garage
- Level: Second
Kitchen
- Features: Kitchen Island, Pantry
- Level: First
Living room
- Features: Wood Burning Fireplace
- Level: First
Office
- Features: Built-in Features
- Level: Basement
Other
- Features: Above Garage
- Level: Second
Other
- Level: Basement
Heating
- Baseboard, Direct Vent Furnace, Hot Water, Zoned
Cooling
- None
Appliances
- Included: Cooktop, Dishwasher, Dryer, Microwave, Gas Range, Refrigerator, Wall Oven, Washer
Features
- Pantry, Storage, Walk-In Closet(s), Primary Bedroom w/Bath
- Flooring: Carpet, Tile, Wood
- Doors: Storm Door(s)
- Windows: Double Pane Windows
- Basement: Interior Entry,Finished,Full
- Number of fireplaces: 1
Interior area
- Total structure area: 3,792
- Total interior livable area: 3,792 sqft
- Finished area above ground: 2,256
- Finished area below ground: 1,536
Property
Parking
- Total spaces: 3
- Parking features: Paved, Reclaimed, 1 - 4 Spaces, Storage
- Attached garage spaces: 3
Features
- Patio & porch: Deck, Patio
- Has view: Yes
- View description: Scenic
- Body of water: Mill Cove
- Frontage length: Waterfrontage: 450,Waterfrontage Owned: 450,Waterfrontage Shared: 250
Lot
- Size: 1.80 Acres
- Features: Neighborhood, Rural, Level, Open Lot, Landscaped, Wooded
Details
- Parcel number: HARPM007L095
- Zoning: Shoreland
- Other equipment: Cable, Generator
Construction
Type & style
- Home type: SingleFamily
- Architectural style: Contemporary
- Property subtype: Single Family Residence
Materials
- Wood Frame, Shingle Siding, Wood Siding
- Roof: Shingle
Condition
- Year built: 1996
Utilities & green energy
- Electric: Circuit Breakers, Generator Hookup
- Sewer: Private Sewer
- Water: Private
Community & neighborhood
Security
- Security features: Air Radon Mitigation System
Community
- Community features: Clubhouse
Location
- Region: Harpswell
- Subdivision: High Head Yacht Club
HOA & financial
HOA
- Has HOA: Yes
- HOA fee: $1,892 annually
Other
Other facts
- Road surface type: Paved
Price history
| Date | Event | Price |
|---|---|---|
| 9/12/2025 | Sold | $2,100,000-4.3%$554/sqft |
Source: | ||
| 7/16/2025 | Contingent | $2,195,000$579/sqft |
Source: | ||
| 6/10/2025 | Price change | $2,195,000-4.4%$579/sqft |
Source: | ||
| 5/15/2025 | Listed for sale | $2,295,000$605/sqft |
Source: | ||
Public tax history
| Year | Property taxes | Tax assessment |
|---|---|---|
| 2024 | $6,383 +4.3% | $1,003,600 |
| 2023 | $6,122 +3.4% | $1,003,600 |
| 2022 | $5,921 -2.6% | $1,003,600 +11.3% |
Find assessor info on the county website
Neighborhood: 04079
Nearby schools
GreatSchools rating
- 9/10Harpswell Community SchoolGrades: K-5Distance: 3.7 mi
- 6/10Mt Ararat Middle SchoolGrades: 6-8Distance: 10.3 mi
- 4/10Mt Ararat High SchoolGrades: 9-12Distance: 9.9 mi

