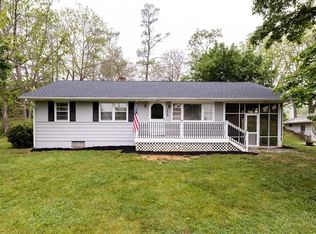Closed
$317,000
388 Kiddsville Rd, Fishersville, VA 22939
3beds
1,312sqft
Single Family Residence
Built in 1947
0.91 Acres Lot
$329,000 Zestimate®
$242/sqft
$1,956 Estimated rent
Home value
$329,000
$309,000 - $352,000
$1,956/mo
Zestimate® history
Loading...
Owner options
Explore your selling options
What's special
Welcome to this beautifully renovated 3 bedroom, 1.5 bathroom home where no detail has been overlooked. This move-in ready gem boasts a complete top-to-bottom renovation with meticulous attention to detail and high-end finishes throughout. Step inside to discover gorgeous fir wood floors complemented by brand new floor joists and subfloors, offering both charm and structural integrity. The brand new HVAC system ensures year-round comfort, while modern interior and exterior lighting enhance the home’s warmth and style. Kitchen features include sleek stainless steel Frigidaire appliances, soft-close doors and drawers, and a stylish, functional layout perfect for everyday living and entertaining. The bathrooms have been tastefully updated to reflect contemporary elegance. Outside, enjoy your morning coffee on the brand-new front porch or relax on the freshly stained back deck overlooking your partially fenced back yard. Thoughtful exterior upgrades include new shutters, updated landscaping, fresh gravel, and a newly installed French drain system to protect the foundation. A detached 1-car garage provides convenient storage or workspace, adding even more value to this exceptional property. Call your favorite agent to see this one now!
Zillow last checked: 8 hours ago
Listing updated: June 06, 2025 at 01:42pm
Listed by:
DENISE GLOVER 540-290-0091,
KLINE MAY REALTY, LLC
Bought with:
EMILY HARRIS HENRY, 0225253703
FATHOM REALTY
Source: CAAR,MLS#: 664995 Originating MLS: Greater Augusta Association of Realtors Inc
Originating MLS: Greater Augusta Association of Realtors Inc
Facts & features
Interior
Bedrooms & bathrooms
- Bedrooms: 3
- Bathrooms: 2
- Full bathrooms: 1
- 1/2 bathrooms: 1
- Main level bathrooms: 2
- Main level bedrooms: 1
Primary bedroom
- Level: First
Bedroom
- Level: Second
Bedroom
- Level: Second
Primary bathroom
- Level: First
Bathroom
- Level: First
Dining room
- Level: First
Kitchen
- Level: First
Laundry
- Level: First
Living room
- Level: First
Heating
- Heat Pump
Cooling
- Central Air, Heat Pump
Appliances
- Included: Dishwasher, Electric Range, Microwave, Refrigerator
- Laundry: Washer Hookup, Dryer Hookup
Features
- Primary Downstairs, Remodeled, Breakfast Bar, Recessed Lighting
- Flooring: Carpet, Hardwood, Luxury Vinyl Plank
- Has basement: No
Interior area
- Total structure area: 1,696
- Total interior livable area: 1,312 sqft
- Finished area above ground: 1,312
- Finished area below ground: 0
Property
Parking
- Total spaces: 1
- Parking features: Detached, Garage Faces Front, Garage
- Garage spaces: 1
Features
- Levels: One and One Half
- Stories: 1
- Patio & porch: Deck, Front Porch, Porch
Lot
- Size: 0.91 Acres
Details
- Parcel number: 067///22A/ and 067///22/
- Zoning description: GA General Agricultural
Construction
Type & style
- Home type: SingleFamily
- Property subtype: Single Family Residence
Materials
- Stick Built
- Foundation: Block
- Roof: Metal
Condition
- Updated/Remodeled
- New construction: No
- Year built: 1947
Utilities & green energy
- Sewer: Septic Tank
- Water: Private, Well
- Utilities for property: Cable Available
Community & neighborhood
Location
- Region: Fishersville
- Subdivision: NONE
Price history
| Date | Event | Price |
|---|---|---|
| 6/4/2025 | Sold | $317,000+2.6%$242/sqft |
Source: | ||
| 5/29/2025 | Pending sale | $309,000$236/sqft |
Source: | ||
| 5/25/2025 | Listed for sale | $309,000$236/sqft |
Source: | ||
Public tax history
| Year | Property taxes | Tax assessment |
|---|---|---|
| 2025 | $958 | $184,200 |
| 2024 | $958 +19.2% | $184,200 +44.5% |
| 2023 | $803 | $127,500 |
Find assessor info on the county website
Neighborhood: 22939
Nearby schools
GreatSchools rating
- 6/10Cassell Elementary SchoolGrades: PK-5Distance: 4.3 mi
- 4/10Wilson Middle SchoolGrades: 6-8Distance: 2.4 mi
- 4/10Wilson Memorial High SchoolGrades: 9-12Distance: 2.3 mi
Schools provided by the listing agent
- Elementary: Wilson
- Middle: Wilson
- High: Wilson Memorial
Source: CAAR. This data may not be complete. We recommend contacting the local school district to confirm school assignments for this home.

Get pre-qualified for a loan
At Zillow Home Loans, we can pre-qualify you in as little as 5 minutes with no impact to your credit score.An equal housing lender. NMLS #10287.
