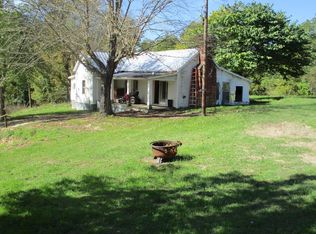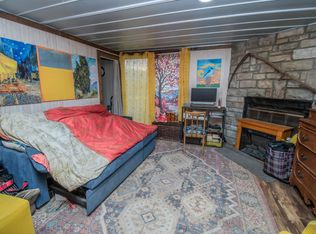Small farm, 40 acres cleared rest in woods,2 barns, equipment shed with party room and canning kitchen 2 small ponds
This property is off market, which means it's not currently listed for sale or rent on Zillow. This may be different from what's available on other websites or public sources.

