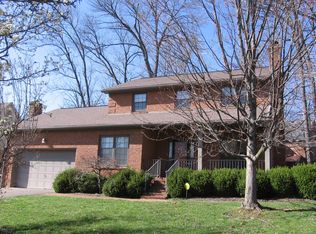Sold for $550,000
$550,000
388 Plainview Rd, Lexington, KY 40517
3beds
2,891sqft
Single Family Residence
Built in 1985
0.43 Acres Lot
$558,600 Zestimate®
$190/sqft
$2,081 Estimated rent
Home value
$558,600
$525,000 - $592,000
$2,081/mo
Zestimate® history
Loading...
Owner options
Explore your selling options
What's special
An exceptional opportunity to own a meticulously maintained Cape Cod-style brick home situated on a nearly half-acre corner lot with a park-like backyard retreat. Conveniently located with quick access to Richmond Rd, New Circle, and Man O' War. This residence features timeless style and upscale finishes, making it ideal for both entertaining and everyday living. Step into a gourmet kitchen that any home chef would be proud of, showcasing granite countertops, a double wall oven, a gas range top, and a spacious island. The first-floor's open layout includes beautiful hardwood floors, crown molding, a full wall of built-in cabinetry, and plantation shutters. Upstairs, you'll discover a primary suite with vaulted ceilings, skylights, a large walk-in closet, and a spa-like bathroom with dual granite vanities, a walk-in tiled shower, heated tile floors, and a jetted soaking tub. With so much to love about this well-thought-out home, you'll need to see it for yourself.
Zillow last checked: 8 hours ago
Listing updated: September 21, 2025 at 10:18pm
Listed by:
Chandler Ware 859-797-5749,
True Line Real Estate
Bought with:
Crystal L Taylor, 216791
Lifstyl Real Estate
Source: Imagine MLS,MLS#: 25015835
Facts & features
Interior
Bedrooms & bathrooms
- Bedrooms: 3
- Bathrooms: 3
- Full bathrooms: 2
- 1/2 bathrooms: 1
Primary bedroom
- Level: Second
Bedroom 1
- Level: Second
Bedroom 2
- Level: Second
Bathroom 1
- Description: Full Bath
- Level: Second
Bathroom 2
- Description: Full Bath
- Level: Second
Bathroom 3
- Description: Half Bath
- Level: First
Dining room
- Level: First
Family room
- Level: First
Foyer
- Level: First
Kitchen
- Level: First
Living room
- Level: First
Other
- Description: Breakfast Nook
- Level: First
Heating
- Heat Pump, Natural Gas
Cooling
- Electric
Appliances
- Included: Dryer, Disposal, Double Oven, Dishwasher, Gas Range, Microwave, Refrigerator, Washer
- Laundry: Electric Dryer Hookup, Washer Hookup
Features
- Entrance Foyer, Eat-in Kitchen, Wet Bar, Walk-In Closet(s), Ceiling Fan(s)
- Flooring: Hardwood, Tile
- Windows: Skylight(s), Screens
- Has basement: No
- Has fireplace: Yes
- Fireplace features: Family Room, Gas Starter
Interior area
- Total structure area: 2,891
- Total interior livable area: 2,891 sqft
- Finished area above ground: 2,891
- Finished area below ground: 0
Property
Parking
- Total spaces: 2
- Parking features: Attached Garage, Driveway, Garage Faces Side
- Garage spaces: 2
- Has uncovered spaces: Yes
Features
- Levels: Two
- Patio & porch: Patio
- Fencing: Wood
- Has view: Yes
- View description: Neighborhood
Lot
- Size: 0.43 Acres
Details
- Additional structures: Shed(s)
- Parcel number: 26805610
- Other equipment: Dehumidifier
Construction
Type & style
- Home type: SingleFamily
- Architectural style: Cape Cod
- Property subtype: Single Family Residence
Materials
- Brick Veneer
- Foundation: Block
Condition
- New construction: No
- Year built: 1985
Utilities & green energy
- Sewer: Public Sewer
- Water: Public
- Utilities for property: Electricity Connected, Natural Gas Connected, Sewer Connected, Water Connected
Community & neighborhood
Location
- Region: Lexington
- Subdivision: Patchen
Price history
| Date | Event | Price |
|---|---|---|
| 8/22/2025 | Sold | $550,000+0.5%$190/sqft |
Source: | ||
| 7/23/2025 | Contingent | $547,000$189/sqft |
Source: | ||
| 7/21/2025 | Listed for sale | $547,000+169.5%$189/sqft |
Source: | ||
| 12/4/2018 | Sold | $203,000-20.1%$70/sqft |
Source: Public Record Report a problem | ||
| 8/28/2018 | Listing removed | $254,133$88/sqft |
Source: Auction.com Report a problem | ||
Public tax history
| Year | Property taxes | Tax assessment |
|---|---|---|
| 2023 | $3,261 -3.2% | $263,700 |
| 2022 | $3,369 -7.7% | $263,700 -7.7% |
| 2021 | $3,650 | $285,700 |
Find assessor info on the county website
Neighborhood: 40517
Nearby schools
GreatSchools rating
- 9/10Cassidy Elementary SchoolGrades: K-5Distance: 2.3 mi
- 7/10Morton Middle SchoolGrades: 6-8Distance: 2.2 mi
- 8/10Henry Clay High SchoolGrades: 9-12Distance: 1.1 mi
Schools provided by the listing agent
- Elementary: Cassidy
- Middle: Morton
- High: Henry Clay
Source: Imagine MLS. This data may not be complete. We recommend contacting the local school district to confirm school assignments for this home.
Get pre-qualified for a loan
At Zillow Home Loans, we can pre-qualify you in as little as 5 minutes with no impact to your credit score.An equal housing lender. NMLS #10287.
