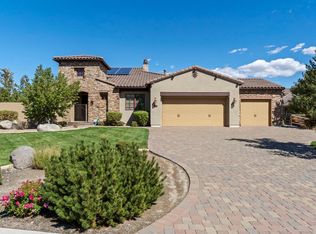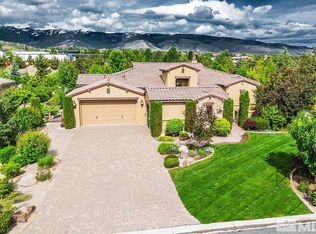Closed
$1,325,000
3880 Boulder Patch, Reno, NV 89511
3beds
2,578sqft
Single Family Residence
Built in 2012
0.47 Acres Lot
$1,334,900 Zestimate®
$514/sqft
$4,647 Estimated rent
Home value
$1,334,900
$1.21M - $1.46M
$4,647/mo
Zestimate® history
Loading...
Owner options
Explore your selling options
What's special
Beautiful Single-Level Home in the Gated Monte Rosa Community. Tucked within the secure gates of Monte Rosa, this thoughtfully designed SINGLE LEVEL home combines quality construction with a bright, open floorplan. Surrounded by mature, park-like landscaping, the property with picturesque views of Mt. Rose and the Sierra Mountains. Enjoy spacious living with tall ceilings, a great room layout perfect for entertaining, and a formal dining room with custom built-ins. The large primary suite features dual walk-in closets. A charming gated front courtyard welcomes you, while the backyard offers a covered pergola, paver patios, and raised garden beds—ideal for relaxing or outdoor dining. Additional features include a 3-car garage, paver driveway, and light-filled interiors throughout. Located just off Mt. Rose Highway, you're minutes from shopping, hiking trails, Mt. Rose Ski Resort, and only 15 minutes to the airport. This well-maintained home offers rare comfort and convenience in one of Reno's most desirable gated communities.
Zillow last checked: 8 hours ago
Listing updated: November 14, 2025 at 02:52pm
Listed by:
Sullivan Neal Luxury Real Estate 775-849-9444,
Dickson Realty - Montreux
Bought with:
Colleen Krausen, S.182255
RE/MAX Gold
Source: NNRMLS,MLS#: 250054075
Facts & features
Interior
Bedrooms & bathrooms
- Bedrooms: 3
- Bathrooms: 3
- Full bathrooms: 2
- 1/2 bathrooms: 1
Heating
- Forced Air
Cooling
- Central Air
Appliances
- Included: Additional Refrigerator(s), Dishwasher, Double Oven, Dryer, Gas Cooktop, Microwave, Refrigerator, Washer
- Laundry: Cabinets, Laundry Room, Shelves, Washer Hookup
Features
- Breakfast Bar, High Ceilings, Kitchen Island, Pantry, Master Downstairs, Smart Thermostat, Walk-In Closet(s)
- Flooring: Carpet, Tile, Vinyl
- Windows: Blinds, Double Pane Windows, Vinyl Frames
- Number of fireplaces: 1
- Fireplace features: Gas Log
- Common walls with other units/homes: No Common Walls
Interior area
- Total structure area: 2,578
- Total interior livable area: 2,578 sqft
Property
Parking
- Total spaces: 3
- Parking features: Attached, Garage, Garage Door Opener
- Attached garage spaces: 3
Features
- Levels: One
- Stories: 1
- Patio & porch: Patio
- Exterior features: None
- Pool features: None
- Spa features: None
- Fencing: Back Yard,Partial
- Has view: Yes
- View description: Mountain(s), Peek, Ski Resort, Trees/Woods
Lot
- Size: 0.47 Acres
- Features: Common Area, Corner Lot, Landscaped, Sprinklers In Front, Sprinklers In Rear
Details
- Parcel number: 14234401
- Zoning: MDS
Construction
Type & style
- Home type: SingleFamily
- Property subtype: Single Family Residence
Materials
- Stone, Stone Veneer, Stucco
- Foundation: Crawl Space
- Roof: Tile
Condition
- New construction: No
- Year built: 2012
Utilities & green energy
- Sewer: Public Sewer
- Water: Public
- Utilities for property: Cable Available, Electricity Available, Internet Available, Natural Gas Connected, Phone Available, Sewer Connected, Water Connected, Cellular Coverage, Centralized Data Panel, Underground Utilities, Water Meter Installed
Community & neighborhood
Security
- Security features: Fire Alarm
Location
- Region: Reno
- Subdivision: The Reserve At Monte Rosa 1
HOA & financial
HOA
- Has HOA: Yes
- HOA fee: $150 monthly
- Amenities included: Gated, Landscaping
- Association name: Associa North
Other
Other facts
- Listing terms: 1031 Exchange,Cash,Conventional,FHA
Price history
| Date | Event | Price |
|---|---|---|
| 11/14/2025 | Sold | $1,325,000-6.4%$514/sqft |
Source: | ||
| 10/20/2025 | Contingent | $1,415,000$549/sqft |
Source: | ||
| 9/23/2025 | Price change | $1,415,000-5.6%$549/sqft |
Source: | ||
| 8/5/2025 | Listed for sale | $1,499,000+201%$581/sqft |
Source: | ||
| 9/6/2012 | Sold | $498,000$193/sqft |
Source: Public Record Report a problem | ||
Public tax history
| Year | Property taxes | Tax assessment |
|---|---|---|
| 2025 | $6,809 +2.9% | $349,750 +2.3% |
| 2024 | $6,614 +2.9% | $341,950 +6.1% |
| 2023 | $6,427 +3% | $322,384 +24.4% |
Find assessor info on the county website
Neighborhood: Galena
Nearby schools
GreatSchools rating
- 8/10Ted Hunsburger Elementary SchoolGrades: K-5Distance: 1.1 mi
- 7/10Marce Herz Middle SchoolGrades: 6-8Distance: 0.9 mi
- 7/10Galena High SchoolGrades: 9-12Distance: 0.7 mi
Schools provided by the listing agent
- Elementary: Hunsberger
- Middle: Marce Herz
- High: Galena
Source: NNRMLS. This data may not be complete. We recommend contacting the local school district to confirm school assignments for this home.
Get a cash offer in 3 minutes
Find out how much your home could sell for in as little as 3 minutes with a no-obligation cash offer.
Estimated market value$1,334,900
Get a cash offer in 3 minutes
Find out how much your home could sell for in as little as 3 minutes with a no-obligation cash offer.
Estimated market value
$1,334,900

