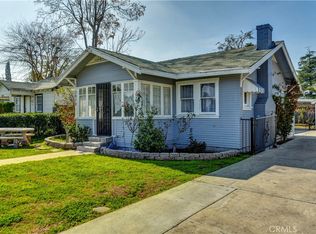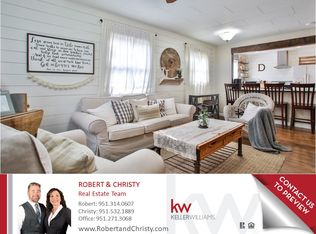Sold for $450,000 on 09/27/24
Listing Provided by:
Heidi Franklin DRE #01159662 909-772-8842,
Re/Max Partners
Bought with: Re/Max Partners
$450,000
3880 Everest Ave, Riverside, CA 92503
3beds
1,116sqft
Single Family Residence
Built in 1950
0.25 Acres Lot
$564,500 Zestimate®
$403/sqft
$2,615 Estimated rent
Home value
$564,500
$519,000 - $604,000
$2,615/mo
Zestimate® history
Loading...
Owner options
Explore your selling options
What's special
Great for First time buyers! Located on a large lot, 10,890 sq. ft. - .25 acre. Plenty of room for an ADU. Located in a well kept neighborhood in Riverside, CA. This home has 3 bedrooms and 1 bathroom. As you enter the home, there is a spacious living room with fireplace and a dining area. The kitchen has a window looking to the front and a door to the outside. The garage is currently used a living room with laundry hookups, with two more sectioned off rooms-areas behind the main room. The garage can possibly made into living quarters. Great location! Within about a mile or less to all schools. Close to California Baptist University. Convenient to other colleges, RCC and UCR. Close to Arlington Park, which has a public pool, playsets, a tennis courts, restrooms, large trees with shade and picnic tables. Convenient to the 91 freeway, restaurants, The Galleria at Tyler-Mall, movie theater, miniature golf, other shopping and hospitals. Needs TLC. This home may qualify for FHA 203k loan. There is a $6,500 grant program and a Fannie Mae Portfolio loan for repairs. Buy way under market and save a lot of money!
Zillow last checked: 8 hours ago
Listing updated: December 04, 2024 at 09:14pm
Listing Provided by:
Heidi Franklin DRE #01159662 909-772-8842,
Re/Max Partners
Bought with:
Heidi Franklin, DRE #01159662
Re/Max Partners
Source: CRMLS,MLS#: IG24160470 Originating MLS: California Regional MLS
Originating MLS: California Regional MLS
Facts & features
Interior
Bedrooms & bathrooms
- Bedrooms: 3
- Bathrooms: 1
- Full bathrooms: 1
- Main level bathrooms: 1
- Main level bedrooms: 3
Bathroom
- Features: Tub Shower
Heating
- Central
Cooling
- None
Appliances
- Laundry: In Garage
Features
- Separate/Formal Dining Room
- Flooring: Carpet, Tile
- Has fireplace: Yes
- Fireplace features: Living Room
- Common walls with other units/homes: No Common Walls
Interior area
- Total interior livable area: 1,116 sqft
Property
Parking
- Parking features: Driveway
Accessibility
- Accessibility features: No Stairs
Features
- Levels: One
- Stories: 1
- Entry location: Front
- Pool features: None
- Spa features: None
- Fencing: Chain Link
- Has view: Yes
- View description: None
Lot
- Size: 0.25 Acres
Details
- Additional structures: Shed(s)
- Parcel number: 191321015
- Zoning: R2
- Special conditions: Standard
Construction
Type & style
- Home type: SingleFamily
- Property subtype: Single Family Residence
Materials
- Plaster, Stucco
- Foundation: Raised
- Roof: Composition
Condition
- Fixer
- New construction: No
- Year built: 1950
Utilities & green energy
- Sewer: Public Sewer
- Water: Public
Community & neighborhood
Security
- Security features: Carbon Monoxide Detector(s), Smoke Detector(s)
Community
- Community features: Curbs, Gutter(s), Street Lights
Location
- Region: Riverside
Other
Other facts
- Listing terms: Submit
- Road surface type: Paved
Price history
| Date | Event | Price |
|---|---|---|
| 6/30/2025 | Listing removed | $3,050$3/sqft |
Source: Zillow Rentals Report a problem | ||
| 6/3/2025 | Listed for rent | $3,050$3/sqft |
Source: Zillow Rentals Report a problem | ||
| 9/27/2024 | Sold | $450,000-9.1%$403/sqft |
Source: | ||
| 8/29/2024 | Pending sale | $495,000$444/sqft |
Source: | ||
| 8/21/2024 | Price change | $495,000-9.2%$444/sqft |
Source: | ||
Public tax history
| Year | Property taxes | Tax assessment |
|---|---|---|
| 2025 | $4,548 +10% | $403,879 +8.6% |
| 2024 | $4,135 +0.4% | $371,835 +2% |
| 2023 | $4,118 +1.9% | $364,546 +2% |
Find assessor info on the county website
Neighborhood: Arlington
Nearby schools
GreatSchools rating
- 5/10Monroe Elementary SchoolGrades: K-6Distance: 1 mi
- 5/10Chemawa Middle SchoolGrades: 7-8Distance: 0.6 mi
- 5/10Arlington High SchoolGrades: 9-12Distance: 1.1 mi
Get a cash offer in 3 minutes
Find out how much your home could sell for in as little as 3 minutes with a no-obligation cash offer.
Estimated market value
$564,500
Get a cash offer in 3 minutes
Find out how much your home could sell for in as little as 3 minutes with a no-obligation cash offer.
Estimated market value
$564,500

