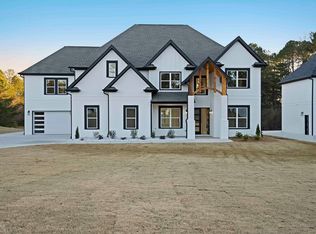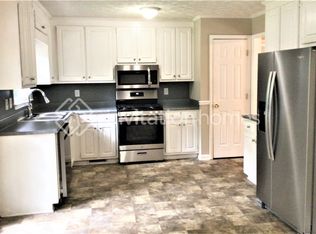Closed
$1,100,000
3880 Fence Rd, Auburn, GA 30011
5beds
5,300sqft
Single Family Residence
Built in 2021
1.97 Acres Lot
$1,141,800 Zestimate®
$208/sqft
$5,505 Estimated rent
Home value
$1,141,800
$1.06M - $1.23M
$5,505/mo
Zestimate® history
Loading...
Owner options
Explore your selling options
What's special
Another beautiful Nick & Brothers brand new construction property is ready for you to enjoy. This gated entry home sits amongst a small enclave of residences that you can fully fence for ultimate privacy. This Cornel floorplan has been upgraded with gleaming chandeliers and light pendants that adorn the home, accent walls that elevate and anchor the sun filled open concept main level. White porcelain tile with marble design detailing is perfectly laid throughout main level. The chef's kitchen is equipped with a 6-burner gas cooktop and a walk-in pantry. The waterfall quartz countertop has a striking contrasting marble vein design- a the perfect centerpiece for you to enjoy entertaining friends and family with views to your family room and a fireside covered patio. The Guest Suite is tucked away on the main level with a stunning frameless shower and its own laundry hookups quite the accommodating feature. On the Upper level, you'll appreciate the oak hardwood flooring and your expansive loft space- the perfect location for a second family room. The Owner's Suite is plush and palatial; designed with tray ceilings and a cozy fireplace just to start. Enter into a bathroom of pristine provisions; the floor-to-ceiling porcelain tile shower with double shower heads, a rain shower head, and a standalone soaking tub this room is a grandiose retreat. The luxe designs continue into the generously sized custom walk-in closet, adorned with gorgeous lighting and an island that is not only eye-catching, it has drawers for added storage. Situated just across from Little Mulberry Park - a scenic park with soft-surface trails for horses & hikers, plus a fishing lake & disc golf course. Less than 15 minutes from Chateau Elan Winery Golf Club and Resort. And built in an above-average school system, this location is prime! This property exudes convenience in every sense with the excellent location, great floor plan, and incredible price. This move-in ready custom built new construction home is just waiting for you to make it your next home.
Zillow last checked: 8 hours ago
Listing updated: May 01, 2023 at 08:48am
Listed by:
Quiana Watson 404-983-6380,
Watch Realty Co
Bought with:
Jessica Medina, 321930
Virtual Properties Realty.com
Source: GAMLS,MLS#: 20097875
Facts & features
Interior
Bedrooms & bathrooms
- Bedrooms: 5
- Bathrooms: 5
- Full bathrooms: 4
- 1/2 bathrooms: 1
- Main level bathrooms: 1
- Main level bedrooms: 1
Dining room
- Features: Dining Rm/Living Rm Combo
Kitchen
- Features: Breakfast Room, Kitchen Island, Solid Surface Counters, Walk-in Pantry
Heating
- Central
Cooling
- Central Air
Appliances
- Included: Tankless Water Heater, Dishwasher, Double Oven, Disposal, Microwave, Stainless Steel Appliance(s)
- Laundry: In Hall
Features
- Bookcases, High Ceilings, Double Vanity, Entrance Foyer, Soaking Tub, Separate Shower, Walk-In Closet(s)
- Flooring: Hardwood, Tile
- Basement: None
- Number of fireplaces: 3
- Fireplace features: Family Room, Master Bedroom, Outside
- Common walls with other units/homes: No Common Walls
Interior area
- Total structure area: 5,300
- Total interior livable area: 5,300 sqft
- Finished area above ground: 5,300
- Finished area below ground: 0
Property
Parking
- Total spaces: 4
- Parking features: Attached, Garage Door Opener, Garage
- Has attached garage: Yes
Features
- Levels: Two
- Stories: 2
- Patio & porch: Patio
- Fencing: Front Yard
Lot
- Size: 1.97 Acres
- Features: Level, Private
Details
- Parcel number: R2002 027
Construction
Type & style
- Home type: SingleFamily
- Architectural style: Craftsman
- Property subtype: Single Family Residence
Materials
- Brick
- Foundation: Slab
- Roof: Composition
Condition
- New Construction
- New construction: Yes
- Year built: 2021
Utilities & green energy
- Sewer: Septic Tank
- Water: Public
- Utilities for property: Underground Utilities, Cable Available, Electricity Available, High Speed Internet, Natural Gas Available, Phone Available, Water Available
Community & neighborhood
Security
- Security features: Smoke Detector(s)
Community
- Community features: None
Location
- Region: Auburn
- Subdivision: Fence Road Enclave
HOA & financial
HOA
- Has HOA: No
- Services included: None
Other
Other facts
- Listing agreement: Exclusive Right To Sell
- Listing terms: Cash,Conventional,FHA,VA Loan
Price history
| Date | Event | Price |
|---|---|---|
| 4/11/2023 | Sold | $1,100,000$208/sqft |
Source: | ||
| 3/31/2023 | Pending sale | $1,100,000$208/sqft |
Source: | ||
| 3/30/2023 | Listed for sale | $1,100,000$208/sqft |
Source: | ||
| 3/25/2023 | Pending sale | $1,100,000$208/sqft |
Source: | ||
| 3/24/2023 | Contingent | $1,100,000$208/sqft |
Source: | ||
Public tax history
| Year | Property taxes | Tax assessment |
|---|---|---|
| 2024 | $12,027 +0.2% | $326,960 |
| 2023 | $12,002 +937.1% | $326,960 +1436.5% |
| 2022 | $1,157 -77.8% | $21,280 -83.9% |
Find assessor info on the county website
Neighborhood: 30011
Nearby schools
GreatSchools rating
- 7/10Mulberry Elementary SchoolGrades: PK-5Distance: 0.8 mi
- 6/10Dacula Middle SchoolGrades: 6-8Distance: 3.3 mi
- 6/10Dacula High SchoolGrades: 9-12Distance: 3.5 mi
Schools provided by the listing agent
- Elementary: Mulberry
- Middle: Dacula
- High: Dacula
Source: GAMLS. This data may not be complete. We recommend contacting the local school district to confirm school assignments for this home.
Get a cash offer in 3 minutes
Find out how much your home could sell for in as little as 3 minutes with a no-obligation cash offer.
Estimated market value
$1,141,800

