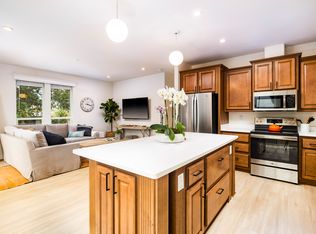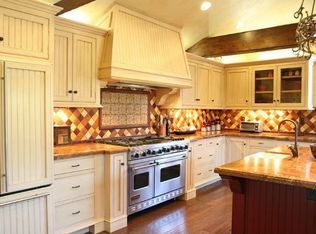Sold for $3,865,000
$3,865,000
3880 Foothill Rd, Carpinteria, CA 93013
3beds
2,220sqft
Residential, Single Family Residence
Built in 1961
1.08 Acres Lot
$3,989,000 Zestimate®
$1,741/sqft
$6,750 Estimated rent
Home value
$3,989,000
$3.59M - $4.43M
$6,750/mo
Zestimate® history
Loading...
Owner options
Explore your selling options
What's special
A quiet coastal compound unfolds across 1.08 serene acres, where two airy, architectural residences rest amid salt air, citrus groves, & a pace that leans toward presence over urgency. The 3BD/2BA primary residence offers a refined expression of mid-century modern, single-level design w cedar siding, clean lines, & floor-to-ceiling windows that draw nature in. Built in 2022, the 2nd home is a modern & light-filled 3BD/2BA ADU cottage, offering privacy for guests or rental income. Across the grounds, over 50 fruit trees, ancient oaks, curated gardens, & a picturesque chicken coop unfold beneath panoramic mountain-to-ocean views. Tucked between the coastal calm of Montecito, Summerland, & Carpinteria, this is your invitation to a rare compound designed for a harmonious, intentional life.
Zillow last checked: 8 hours ago
Listing updated: August 20, 2025 at 04:36am
Listed by:
Nancy Kogevinas DRE # 01209514 805-450-6233,
Berkshire Hathaway HomeServices California Properties 805-969-5026
Bought with:
Non-Member 999999
Non-member Office
Source: CLAW,MLS#: 25570675
Facts & features
Interior
Bedrooms & bathrooms
- Bedrooms: 3
- Bathrooms: 2
- Full bathrooms: 2
Heating
- Electric, Heat Pump
Cooling
- Electric, Air Conditioning
Appliances
- Included: Range/Oven, Refrigerator, Washer, Dryer, Barbeque
- Laundry: In Unit
Features
- Cathedral-Vaulted Ceilings, High Ceilings, Open Floorplan, Storage, Formal Dining Rm
- Flooring: Hardwood, Stone, Tile
- Has fireplace: Yes
- Fireplace features: Living Room, Gas Starter, Wood Burning, Great Room
Interior area
- Total structure area: 2,220
- Total interior livable area: 2,220 sqft
Property
Parking
- Parking features: Garage - 2 Car, Open
- Has garage: Yes
- Has uncovered spaces: Yes
Features
- Levels: One
- Stories: 1
- Entry location: Living Room
- Patio & porch: Concrete Slab, Patio
- Pool features: None
- Spa features: Above Ground
- Has view: Yes
- View description: Mountain(s), Ocean
- Has water view: Yes
- Water view: Ocean
Lot
- Size: 1.08 Acres
Details
- Additional structures: Accessory Bldgs
- Parcel number: 005310008
- Zoning: 1-E-1
- Special conditions: Standard
Construction
Type & style
- Home type: SingleFamily
- Architectural style: Mid-Century
- Property subtype: Residential, Single Family Residence
Materials
- Wood Siding
- Roof: Composition
Condition
- Updated/Remodeled
- Year built: 1961
Utilities & green energy
- Sewer: Septic Tank
- Water: Water District
Community & neighborhood
Security
- Security features: Automatic Gate
Location
- Region: Carpinteria
Price history
| Date | Event | Price |
|---|---|---|
| 8/20/2025 | Sold | $3,865,000-0.8%$1,741/sqft |
Source: | ||
| 8/5/2025 | Contingent | $3,895,000$1,755/sqft |
Source: | ||
| 7/28/2025 | Listed for sale | $3,895,000+289.5%$1,755/sqft |
Source: | ||
| 9/13/2024 | Listing removed | $9,500$4/sqft |
Source: Zillow Rentals Report a problem | ||
| 8/21/2024 | Listed for rent | $9,500$4/sqft |
Source: Zillow Rentals Report a problem | ||
Public tax history
| Year | Property taxes | Tax assessment |
|---|---|---|
| 2025 | $14,371 +2.1% | $1,374,371 +2.6% |
| 2024 | $14,079 +1.3% | $1,339,581 +2% |
| 2023 | $13,901 +11.7% | $1,313,316 +12% |
Find assessor info on the county website
Neighborhood: 93013
Nearby schools
GreatSchools rating
- 3/10Aliso Elementary SchoolGrades: K-5Distance: 1.5 mi
- 8/10Carpinteria Middle SchoolGrades: 6-8Distance: 2.2 mi
- 7/10Carpinteria Senior High SchoolGrades: 9-12Distance: 1.6 mi

