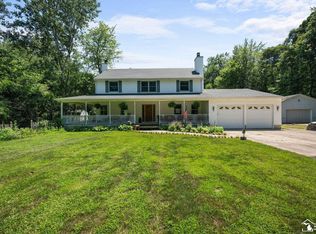Sold for $699,000
$699,000
3880 Kane Rd, Carleton, MI 48117
3beds
3,500sqft
Single Family Residence
Built in 2021
3.73 Acres Lot
$709,700 Zestimate®
$200/sqft
$4,622 Estimated rent
Home value
$709,700
$603,000 - $830,000
$4,622/mo
Zestimate® history
Loading...
Owner options
Explore your selling options
What's special
Welcome to your own private retreat—an impeccable 1,800 sq ft ranch nestled on 3.73 serene acres, built in 2021 and offering the perfect blend of luxury, comfort, and functionality. With city water and septic, this beautifully designed home features three generous bedrooms and four bathrooms (two full, two half), providing space and convenience for everyday living and entertaining.
Step inside to discover an open-concept layout filled with natural light and stylish touches, including luxury vinyl plank flooring that flows throughout the main living areas. The spacious great room, anchored by a cozy gas fireplace, creates a warm and inviting atmosphere, ideal for relaxing or hosting guests. The sleek white kitchen is a showstopper—complete with subway tile backsplash, a large island with snack bar seating, and seamless flow into the dining area and outdoor patio for effortless indoor-outdoor living.
The primary suite is a true sanctuary, featuring its own covered patio and a spa-like ensuite with dual sinks and a walk-in euro-style shower. A convenient first-floor laundry adds ease to your daily routine.
Downstairs, the finished basement takes your lifestyle to the next level with a media space, granite-topped wet bar with three beverage fridges, a half bath, and a dedicated sauna room complete with a sauna—perfect for unwinding after a long day. You’ll also find a storage area to keep things organized.
Outside, enjoy a stamped concrete patio already wired and ready for your future hot tub. The attached 2.5-car garage is heated and cooled with passive energy from the home, offering year-round comfort with no added utility cost.
Need more space? The 30x45 pole barn is fully equipped with 220V power (split 440V from the house) and a water line—ideal for hobbies, storage, or workshop needs. In-ground sprinklers keep the grounds looking pristine all season long.
Zillow last checked: 8 hours ago
Listing updated: September 23, 2025 at 06:54am
Listed by:
Stephanie Janiga 734-564-6579,
Keller Williams Advantage
Bought with:
Kimberle Daniels, 6501420084
Howard Hanna - Monroe
Source: Realcomp II,MLS#: 20251020632
Facts & features
Interior
Bedrooms & bathrooms
- Bedrooms: 3
- Bathrooms: 4
- Full bathrooms: 2
- 1/2 bathrooms: 2
Primary bedroom
- Level: Entry
- Area: 195
- Dimensions: 13 X 15
Bedroom
- Level: Entry
- Area: 121
- Dimensions: 11 X 11
Bedroom
- Level: Entry
- Area: 121
- Dimensions: 11 X 11
Primary bathroom
- Level: Entry
- Area: 117
- Dimensions: 9 X 13
Other
- Level: Entry
- Area: 45
- Dimensions: 9 X 5
Other
- Level: Basement
- Area: 30
- Dimensions: 5 X 6
Other
- Level: Entry
- Area: 32
- Dimensions: 4 X 8
Dining room
- Level: Entry
- Area: 156
- Dimensions: 13 X 12
Great room
- Level: Entry
- Area: 342
- Dimensions: 18 X 19
Kitchen
- Level: Entry
- Area: 221
- Dimensions: 13 X 17
Laundry
- Level: Entry
- Area: 42
- Dimensions: 7 X 6
Sitting room
- Level: Basement
- Area: 110
- Dimensions: 11 X 10
Heating
- Forced Air, Natural Gas
Cooling
- Central Air
Appliances
- Included: Bar Fridge, Dishwasher, Disposal, Dryer, Free Standing Gas Range, Free Standing Refrigerator, Humidifier, Microwave, Refrigerator Under Counter Drawer, Stainless Steel Appliances, Washer, Wine Refrigerator, Water Softener Owned
- Laundry: Laundry Room
Features
- High Speed Internet, Programmable Thermostat, Wet Bar
- Windows: Egress Windows
- Basement: Finished,Full
- Has fireplace: Yes
- Fireplace features: Gas, Great Room
Interior area
- Total interior livable area: 3,500 sqft
- Finished area above ground: 1,800
- Finished area below ground: 1,700
Property
Parking
- Total spaces: 2.5
- Parking features: Twoand Half Car Garage, Attached, Driveway, Electricityin Garage, Heated Garage, Garage Door Opener
- Attached garage spaces: 2.5
Features
- Levels: One
- Stories: 1
- Entry location: GroundLevelwSteps
- Patio & porch: Covered, Patio, Porch
- Exterior features: Lighting
- Pool features: None
Lot
- Size: 3.73 Acres
- Dimensions: 541 x 293 x 367 x 237 x 122
Details
- Additional structures: Pole Barn
- Parcel number: 580603604030
- Special conditions: Short Sale No,Standard
Construction
Type & style
- Home type: SingleFamily
- Architectural style: Ranch
- Property subtype: Single Family Residence
Materials
- Other, Stone, Vinyl Siding
- Foundation: Basement, Poured
- Roof: Asphalt
Condition
- New construction: No
- Year built: 2021
Utilities & green energy
- Electric: Volts 220
- Sewer: Septic Tank
- Water: Public
Community & neighborhood
Location
- Region: Carleton
Other
Other facts
- Listing agreement: Exclusive Right To Sell
- Listing terms: Cash,Conventional,Va Loan
Price history
| Date | Event | Price |
|---|---|---|
| 9/18/2025 | Sold | $699,000$200/sqft |
Source: | ||
| 8/1/2025 | Pending sale | $699,000$200/sqft |
Source: | ||
| 7/25/2025 | Listed for sale | $699,000-4.6%$200/sqft |
Source: | ||
| 6/9/2025 | Listing removed | $733,000$209/sqft |
Source: | ||
| 4/28/2025 | Price change | $733,000-2.3%$209/sqft |
Source: | ||
Public tax history
| Year | Property taxes | Tax assessment |
|---|---|---|
| 2025 | $6,155 +12.2% | $272,550 +6.7% |
| 2024 | $5,484 +5.9% | $255,450 +8.8% |
| 2023 | $5,178 +187.7% | $234,850 +14.1% |
Find assessor info on the county website
Neighborhood: 48117
Nearby schools
GreatSchools rating
- 6/10Raisinville SchoolGrades: PK-6Distance: 2.5 mi
- 5/10Monroe High SchoolGrades: 8-12Distance: 5.9 mi
- 3/10Monroe Middle SchoolGrades: 6-8Distance: 6.7 mi
Get a cash offer in 3 minutes
Find out how much your home could sell for in as little as 3 minutes with a no-obligation cash offer.
Estimated market value$709,700
Get a cash offer in 3 minutes
Find out how much your home could sell for in as little as 3 minutes with a no-obligation cash offer.
Estimated market value
$709,700
