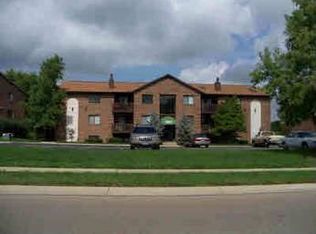Sold for $127,000
$127,000
3880 Mack Rd APT 87, Fairfield, OH 45014
2beds
1,088sqft
Condominium
Built in 1985
-- sqft lot
$129,000 Zestimate®
$117/sqft
$1,444 Estimated rent
Home value
$129,000
$117,000 - $143,000
$1,444/mo
Zestimate® history
Loading...
Owner options
Explore your selling options
What's special
This beautiful, freshly updated lower-level unit is a rare find! With just 8 steps down to enter into your unit, it offers a private walk-out patio, perfect for outdoor relaxation. Inside, you'll find a modernized kitchen featuring LVP flooring, brand-new cabinets, a spacious pantry, a sleek new sink and fixture, and stunning countertops. Both full bathrooms have been refreshed with updated vanities, mirrors, and lighting, giving the entire space a fresh, contemporary feel. The newer carpet throughout and freshly painted walls make this home truly move-in ready. Plus, it comes with in-unit laundry and garbage included in HOA Fee, adding extra convenience. Don't miss out on this incredible opportunity to own! Schedule a showing today!
Zillow last checked: 8 hours ago
Listing updated: May 19, 2025 at 06:31am
Listed by:
Nichole N Yockey 513-678-2890,
Comey & Shepherd 513-489-2100,
Steven M Douglass 513-225-5090,
Comey & Shepherd
Bought with:
Shelley Miller, 2013000022
Coldwell Banker Realty
Source: Cincy MLS,MLS#: 1831942 Originating MLS: Cincinnati Area Multiple Listing Service
Originating MLS: Cincinnati Area Multiple Listing Service

Facts & features
Interior
Bedrooms & bathrooms
- Bedrooms: 2
- Bathrooms: 2
- Full bathrooms: 2
Primary bedroom
- Features: Bath Adjoins
- Level: First
- Area: 176
- Dimensions: 16 x 11
Bedroom 2
- Level: First
- Area: 132
- Dimensions: 12 x 11
Bedroom 3
- Area: 0
- Dimensions: 0 x 0
Bedroom 4
- Area: 0
- Dimensions: 0 x 0
Bedroom 5
- Area: 0
- Dimensions: 0 x 0
Primary bathroom
- Features: Tub w/Shower
Bathroom 1
- Features: Full
- Level: First
Bathroom 2
- Features: Full
- Level: First
Dining room
- Features: Other
- Level: First
- Area: 70
- Dimensions: 10 x 7
Family room
- Features: Walkout, Wall-to-Wall Carpet, Window Treatment
- Area: 231
- Dimensions: 21 x 11
Kitchen
- Features: Pantry, Tile Floor, Vinyl Floor
- Area: 80
- Dimensions: 10 x 8
Living room
- Area: 0
- Dimensions: 0 x 0
Office
- Area: 0
- Dimensions: 0 x 0
Heating
- Electric, Forced Air
Cooling
- Ceiling Fan(s), Central Air
Appliances
- Included: Dishwasher, Disposal, Microwave, Oven/Range, Refrigerator, Electric Water Heater
- Laundry: In Unit
Features
- Ceiling Fan(s)
- Windows: Aluminum Frames, Insulated Windows
- Basement: None
Interior area
- Total structure area: 1,088
- Total interior livable area: 1,088 sqft
Property
Parking
- Total spaces: 2
- Parking features: 2 Assigned
Features
- Levels: One
- Stories: 1
- Patio & porch: Patio
- Exterior features: Access Garbage-Route
- Has view: Yes
- View description: Trees/Woods
Details
- Parcel number: A0700203000294
- Zoning description: Residential
Construction
Type & style
- Home type: Condo
- Architectural style: Traditional
- Property subtype: Condominium
Materials
- Brick
- Foundation: Concrete Perimeter
- Roof: Shingle
Condition
- New construction: No
- Year built: 1985
Utilities & green energy
- Gas: None
- Sewer: Public Sewer
- Water: Public
Community & neighborhood
Location
- Region: Fairfield
HOA & financial
HOA
- Has HOA: Yes
- HOA fee: $185 monthly
- Services included: Insurance, Community Landscaping
- Association name: L&M Management
Other
Other facts
- Listing terms: No Special Financing,Cash
Price history
| Date | Event | Price |
|---|---|---|
| 5/19/2025 | Sold | $127,000-2.3%$117/sqft |
Source: | ||
| 4/6/2025 | Pending sale | $130,000$119/sqft |
Source: | ||
| 4/4/2025 | Listed for sale | $130,000+192.1%$119/sqft |
Source: | ||
| 12/15/2023 | Listing removed | -- |
Source: Zillow Rentals Report a problem | ||
| 11/9/2023 | Listed for rent | $1,200$1/sqft |
Source: Zillow Rentals Report a problem | ||
Public tax history
| Year | Property taxes | Tax assessment |
|---|---|---|
| 2024 | $1,209 +1% | $31,970 |
| 2023 | $1,197 +8.3% | $31,970 +40.6% |
| 2022 | $1,106 +14.8% | $22,740 +1.5% |
Find assessor info on the county website
Neighborhood: 45014
Nearby schools
GreatSchools rating
- 5/10Fairfield Compass ElementaryGrades: K-5Distance: 2.1 mi
- 5/10Crossroads Middle SchoolGrades: 5-8Distance: 3 mi
- 5/10Fairfield High SchoolGrades: 9-12Distance: 2.3 mi
Get a cash offer in 3 minutes
Find out how much your home could sell for in as little as 3 minutes with a no-obligation cash offer.
Estimated market value$129,000
Get a cash offer in 3 minutes
Find out how much your home could sell for in as little as 3 minutes with a no-obligation cash offer.
Estimated market value
$129,000
