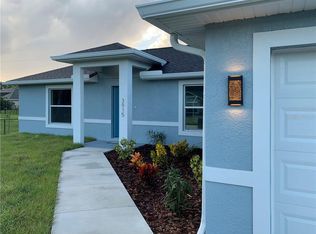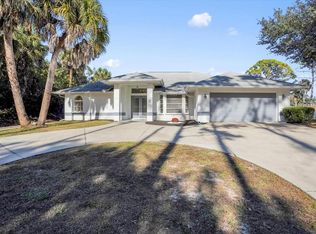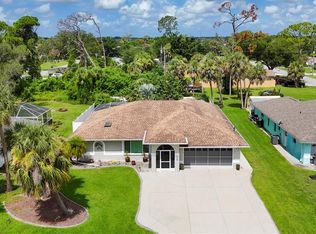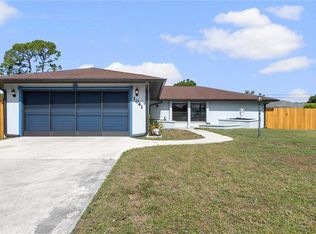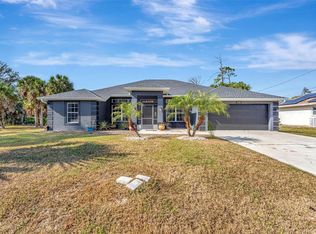Spacious 4-Bedroom 4 bath Pool Home on Oversized Lot in North Port, FL! Discover the perfect blend of comfort and space in this stunning 4-bedroom, 4-bathroom pool home, nestled on an oversized lot totaling 20,000 sq. ft. in the heart of North Port. This thoughtfully designed floor plan features a formal living and dining room, a cozy family room, and a spacious kitchen with a pantry and an eat-in dinette area. Enjoy seamless indoor-outdoor living with 5 separate sliding glass doors throughout the house- all leading to the pool area. The HUGE primary suite offers two walk-in closets and a private en-suite bathroom with a walk-in shower. and another bathroom with direct access to the pool. On the opposite side of the home, the guest bedrooms provide privacy, with bedroom #4 functioning as a second suite, complete with a walk-in closet, ensuite bathroom with a walk-in shower and a slider to the pool. Outside, enjoy the tranquility of the lanai and pool as well as the oversized yard. There's separate building, ideal for a yoga studio, home office, gym, guest house or creative space. There's an additional shed for storage as well. There's two AC units to provide a comfortable home year round and a mini split AC in the garage. No need to worry about parking, there's plenty of space to park with an additional driveway. SOLAR PANELS for super LOW electric bills and in an X zone- so no flood insurance is required. Whether you're relaxing by the sparkling pool or taking in the peaceful surroundings, this home offers the best of Florida living! Close to shopping, restaurants, medical, golf, the Atlanta Braves Spring training field, I-75 & 41. Don’t miss this opportunity—schedule your private showing today!
For sale
$449,900
3880 Pinstar Ter, North Port, FL 34287
4beds
2,494sqft
Est.:
Single Family Residence
Built in 1987
0.46 Acres Lot
$-- Zestimate®
$180/sqft
$-- HOA
What's special
Guest bedrooms provide privacyPrivate en-suite bathroomSparkling poolCozy family roomHuge primary suiteOversized lotSpacious kitchen
- 278 days |
- 374 |
- 14 |
Zillow last checked: 8 hours ago
Listing updated: September 15, 2025 at 10:14am
Listing Provided by:
Denise Galloway, PA 661-312-4531,
KW PEACE RIVER PARTNERS 941-875-9060
Source: Stellar MLS,MLS#: C7507085 Originating MLS: Port Charlotte
Originating MLS: Port Charlotte

Tour with a local agent
Facts & features
Interior
Bedrooms & bathrooms
- Bedrooms: 4
- Bathrooms: 4
- Full bathrooms: 4
Primary bedroom
- Features: Walk-In Closet(s)
- Level: First
- Area: 306 Square Feet
- Dimensions: 17x18
Bedroom 2
- Features: Walk-In Closet(s)
- Level: First
- Area: 132 Square Feet
- Dimensions: 11x12
Bedroom 3
- Features: Built-in Closet
- Level: First
- Area: 132 Square Feet
- Dimensions: 11x12
Bedroom 4
- Features: Walk-In Closet(s)
- Level: First
- Area: 256 Square Feet
- Dimensions: 16x16
Primary bathroom
- Features: Bidet, Shower No Tub
- Level: First
Primary bathroom
- Features: Tub With Shower
- Level: First
Bathroom 3
- Level: First
- Area: 30 Square Feet
- Dimensions: 5x6
Bathroom 4
- Level: First
Balcony porch lanai
- Level: First
Dinette
- Level: First
- Area: 99 Square Feet
- Dimensions: 9x11
Dining room
- Level: First
- Area: 132 Square Feet
- Dimensions: 12x11
Family room
- Level: First
- Area: 150 Square Feet
- Dimensions: 10x15
Foyer
- Level: First
- Area: 36 Square Feet
- Dimensions: 6x6
Kitchen
- Features: Pantry
- Level: First
- Area: 144 Square Feet
- Dimensions: 12x12
Living room
- Features: Ceiling Fan(s)
- Level: First
- Area: 160 Square Feet
- Dimensions: 16x10
Heating
- Central, Electric
Cooling
- Central Air, Ductless, Wall/Window Unit(s)
Appliances
- Included: Dishwasher, Microwave, Range, Refrigerator, Solar Hot Water
- Laundry: Electric Dryer Hookup, Laundry Room, Washer Hookup
Features
- Ceiling Fan(s), Eating Space In Kitchen, Kitchen/Family Room Combo, Living Room/Dining Room Combo, Primary Bedroom Main Floor, Split Bedroom, Walk-In Closet(s)
- Flooring: Carpet
- Doors: Sliding Doors
- Has fireplace: No
Interior area
- Total structure area: 3,266
- Total interior livable area: 2,494 sqft
Video & virtual tour
Property
Parking
- Total spaces: 2
- Parking features: Garage - Attached
- Attached garage spaces: 2
Features
- Levels: One
- Stories: 1
- Exterior features: Private Mailbox
- Has private pool: Yes
- Pool features: Deck, Gunite, In Ground, Screen Enclosure
Lot
- Size: 0.46 Acres
Details
- Parcel number: 0992026608
- Zoning: RSF2
- Special conditions: None
Construction
Type & style
- Home type: SingleFamily
- Property subtype: Single Family Residence
Materials
- Block, Stucco
- Foundation: Slab
- Roof: Shingle
Condition
- New construction: No
- Year built: 1987
Utilities & green energy
- Sewer: Septic Tank
- Water: Public
- Utilities for property: BB/HS Internet Available, Cable Available, Electricity Connected, Phone Available, Water Available
Community & HOA
Community
- Subdivision: PORT CHARLOTTE SUB 01
HOA
- Has HOA: No
- Pet fee: $0 monthly
Location
- Region: North Port
Financial & listing details
- Price per square foot: $180/sqft
- Tax assessed value: $293,600
- Annual tax amount: $4,922
- Date on market: 3/20/2025
- Cumulative days on market: 192 days
- Listing terms: Cash,Conventional
- Ownership: Fee Simple
- Total actual rent: 0
- Electric utility on property: Yes
- Road surface type: Asphalt
Estimated market value
Not available
Estimated sales range
Not available
Not available
Price history
Price history
| Date | Event | Price |
|---|---|---|
| 9/15/2025 | Price change | $449,900-2%$180/sqft |
Source: | ||
| 8/18/2025 | Listed for sale | $459,000$184/sqft |
Source: | ||
| 8/14/2025 | Pending sale | $459,000$184/sqft |
Source: | ||
| 8/14/2025 | Listed for sale | $459,000$184/sqft |
Source: | ||
| 8/10/2025 | Pending sale | $459,000$184/sqft |
Source: | ||
Public tax history
Public tax history
| Year | Property taxes | Tax assessment |
|---|---|---|
| 2025 | -- | $293,600 -6.7% |
| 2024 | $4,923 -9.5% | $314,600 -10.8% |
| 2023 | $5,439 -4.8% | $352,700 +6.8% |
Find assessor info on the county website
BuyAbility℠ payment
Est. payment
$2,793/mo
Principal & interest
$2160
Property taxes
$476
Home insurance
$157
Climate risks
Neighborhood: 34287
Nearby schools
GreatSchools rating
- 6/10Cranberry Elementary SchoolGrades: PK-5Distance: 1.2 mi
- 8/10Heron Creek Middle SchoolGrades: 6-8Distance: 1.8 mi
- 3/10North Port High SchoolGrades: PK,9-12Distance: 1.9 mi
Schools provided by the listing agent
- Elementary: Cranberry Elementary
- Middle: Heron Creek Middle
- High: North Port High
Source: Stellar MLS. This data may not be complete. We recommend contacting the local school district to confirm school assignments for this home.
- Loading
- Loading
