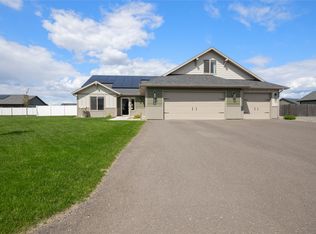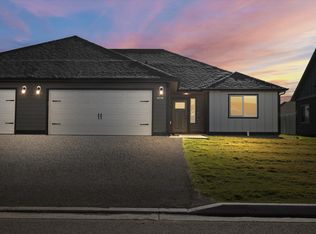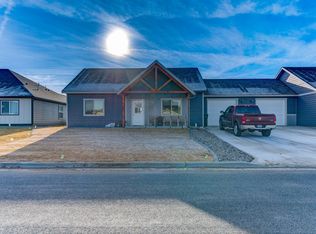Closed
Price Unknown
3880 Swan Rd, East Helena, MT 59635
4beds
2,410sqft
Single Family Residence
Built in 2020
0.5 Acres Lot
$657,300 Zestimate®
$--/sqft
$3,451 Estimated rent
Home value
$657,300
$618,000 - $697,000
$3,451/mo
Zestimate® history
Loading...
Owner options
Explore your selling options
What's special
Attention buyers: sellers are willing to help with closing costs or rate buy down! 2,410 sq ft home offers 4 bedrooms, 3 bathrooms- 317+ sq ft of this home is a bonus room upstairs that would be an ideal large 4th bedroom or a rec space already equipped with a closet. The interior features unique touches, including tiled backsplash, granite countertops, warm modern colors, a cozy gas fireplace, shiplap surround as well as rustic barnwood beams as shelves.
The main ensuite and living area each have access to a large back patio, perfect for entertaining and already equipped with hot tub hookup. The backyard is fully fenced and the fence has been freshly stained. Front and backyard are both equipped with sprinklers. Additional amenities comprise of a newly added 3/4 bathroom near the bonus room and garage, a spacious mudroom/laundry with coat hooks also connected to the owner's main closet for convenience of doing laundry. Another highlight of the subdivision is Fiber internet. additional features:
Great views from the kitchen! You aren't looking at a house across the street. You'll have a view for a long time as no one will be building across the street.
Main ensuite includes a private water closet, tiled shower, dual sinks with each their own vanity. Large primary closet with plenty of storage. Primary bedroom is on the opposite end of the other 2 bedrooms in the house.
Primary bedroom is very spacious.
Zillow last checked: 8 hours ago
Listing updated: May 30, 2025 at 01:16pm
Listed by:
Janet Welsh 406-465-2547,
Uncommon Ground, LLC
Bought with:
Janet Welsh, RRE-BRO-LIC-79413
Uncommon Ground, LLC
Source: MRMLS,MLS#: 30043227
Facts & features
Interior
Bedrooms & bathrooms
- Bedrooms: 4
- Bathrooms: 3
- Full bathrooms: 1
- 3/4 bathrooms: 2
Heating
- Forced Air, Gas
Cooling
- Central Air
Appliances
- Included: Dishwasher, Microwave, Range, Refrigerator
- Laundry: Washer Hookup
Features
- Fireplace, Main Level Primary, Open Floorplan, Vaulted Ceiling(s)
- Basement: None
- Number of fireplaces: 1
Interior area
- Total interior livable area: 2,410 sqft
- Finished area below ground: 0
Property
Parking
- Total spaces: 3
- Parking features: Additional Parking, Garage, Garage Door Opener, RV Access/Parking, On Street
- Attached garage spaces: 3
Features
- Levels: One and One Half
- Patio & porch: Patio, Porch
- Exterior features: Rain Gutters
- Fencing: Back Yard,Wood
- Has view: Yes
- View description: Residential
Lot
- Size: 0.50 Acres
- Features: Back Yard, Front Yard, Landscaped, Level
Details
- Parcel number: 05188920203280000
- Special conditions: Standard
Construction
Type & style
- Home type: SingleFamily
- Architectural style: Ranch
- Property subtype: Single Family Residence
Materials
- Foundation: Poured
- Roof: Composition
Condition
- Updated/Remodeled
- New construction: No
- Year built: 2020
Details
- Builder name: Nistler
Utilities & green energy
- Sewer: Community/Coop Sewer
- Water: Well
- Utilities for property: Cable Available, Electricity Connected, Natural Gas Connected, High Speed Internet Available
Community & neighborhood
Location
- Region: East Helena
HOA & financial
HOA
- Has HOA: Yes
- HOA fee: $115 monthly
- Amenities included: None
- Services included: Road Maintenance, Sewer, Snow Removal
- Association name: Red Fox Meadows
Other
Other facts
- Listing agreement: Exclusive Right To Sell
- Listing terms: Cash,Conventional,FHA,VA Loan
Price history
| Date | Event | Price |
|---|---|---|
| 5/30/2025 | Sold | -- |
Source: | ||
| 4/29/2025 | Price change | $645,000-2.3%$268/sqft |
Source: | ||
| 4/2/2025 | Listed for sale | $659,900+7.3%$274/sqft |
Source: | ||
| 7/14/2023 | Sold | -- |
Source: | ||
| 4/10/2023 | Listed for sale | $614,900$255/sqft |
Source: | ||
Public tax history
| Year | Property taxes | Tax assessment |
|---|---|---|
| 2024 | $3,155 -16.9% | $556,600 +11% |
| 2023 | $3,795 +6.3% | $501,400 +32.2% |
| 2022 | $3,568 -7.2% | $379,300 |
Find assessor info on the county website
Neighborhood: 59635
Nearby schools
GreatSchools rating
- NAEastgate SchoolGrades: PK-KDistance: 1.1 mi
- 7/10East Valley Middle SchoolGrades: 6-8Distance: 1.5 mi
- NAEast Helena High SchoolGrades: 9-12Distance: 1.3 mi


