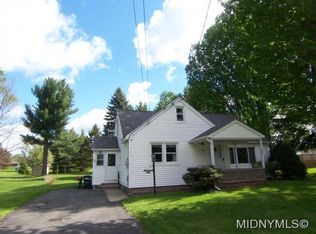Closed
$233,000
3881 Prospect St, Oneida, NY 13421
4beds
1,582sqft
Single Family Residence
Built in 1950
0.49 Acres Lot
$-- Zestimate®
$147/sqft
$1,875 Estimated rent
Home value
Not available
Estimated sales range
Not available
$1,875/mo
Zestimate® history
Loading...
Owner options
Explore your selling options
What's special
Charming 4-Bedroom Colonial – Updated & Move-In Read!
Step into timeless elegance with this beautifully maintained 4-bedroom Colonial, featuring gleaming hardwood floors, ceramic tile accents, and a gorgeous cherry kitchen with modern updates throughout.
This spacious home offers: Four generously sized bedrooms
An updated kitchen with rich cherry cabinetry & stainless steel appliances
Stunning hardwood floors throughout main living areas
Tasteful ceramic tile in kitchen and baths
Recent updates for peace of mind and modern comfort
Don’t miss your chance to own this beautifully updated colonial – schedule your showing today-
Zillow last checked: 8 hours ago
Listing updated: October 14, 2025 at 07:10am
Listed by:
Jennie Chapin 315-366-4136,
Chapin Real Estate
Bought with:
Lindsay J. Smith, 10401338721
Coldwell Banker Faith Properties R
Source: NYSAMLSs,MLS#: S1623726 Originating MLS: Syracuse
Originating MLS: Syracuse
Facts & features
Interior
Bedrooms & bathrooms
- Bedrooms: 4
- Bathrooms: 1
- Full bathrooms: 1
- Main level bathrooms: 1
- Main level bedrooms: 2
Heating
- Gas, Forced Air
Cooling
- Central Air
Appliances
- Included: Built-In Refrigerator, Gas Oven, Gas Range, Gas Water Heater, Microwave
- Laundry: In Basement
Features
- Separate/Formal Dining Room, Eat-in Kitchen, Separate/Formal Living Room, Pantry, Natural Woodwork, Window Treatments, Bedroom on Main Level
- Flooring: Carpet, Ceramic Tile, Hardwood, Varies
- Windows: Drapes, Thermal Windows
- Basement: Exterior Entry,Walk-Up Access,Sump Pump
- Has fireplace: No
Interior area
- Total structure area: 1,582
- Total interior livable area: 1,582 sqft
Property
Parking
- Parking features: No Garage
Features
- Levels: Two
- Stories: 2
- Patio & porch: Open, Porch
- Exterior features: Blacktop Driveway
Lot
- Size: 0.49 Acres
- Dimensions: 80 x 268
- Features: Rectangular, Rectangular Lot, Residential Lot
Details
- Additional structures: Shed(s), Storage
- Parcel number: 30608932100800030110000000
- Special conditions: Standard
Construction
Type & style
- Home type: SingleFamily
- Architectural style: Colonial
- Property subtype: Single Family Residence
Materials
- Vinyl Siding
- Foundation: Block
- Roof: Architectural,Shingle
Condition
- Resale
- Year built: 1950
Utilities & green energy
- Electric: Circuit Breakers
- Sewer: Septic Tank
- Water: Connected, Public
- Utilities for property: Cable Available, Electricity Connected, High Speed Internet Available, Water Connected
Community & neighborhood
Location
- Region: Oneida
- Subdivision: Ralph J Keller & Martha A
Other
Other facts
- Listing terms: Cash,Conventional,FHA,VA Loan
Price history
| Date | Event | Price |
|---|---|---|
| 10/10/2025 | Sold | $233,000+8.4%$147/sqft |
Source: | ||
| 8/5/2025 | Pending sale | $214,900$136/sqft |
Source: | ||
| 7/21/2025 | Listed for sale | $214,900+139%$136/sqft |
Source: | ||
| 8/5/2016 | Sold | $89,900$57/sqft |
Source: | ||
Public tax history
| Year | Property taxes | Tax assessment |
|---|---|---|
| 2018 | $2,898 | $72,400 |
| 2017 | $2,898 | $72,400 |
Find assessor info on the county website
Neighborhood: 13421
Nearby schools
GreatSchools rating
- 5/10North Broad Street SchoolGrades: K-5Distance: 1.4 mi
- 3/10Otto L Shortell Middle SchoolGrades: 6-8Distance: 4 mi
- 6/10Oneida Senior High SchoolGrades: 9-12Distance: 1.4 mi
Schools provided by the listing agent
- District: Oneida
Source: NYSAMLSs. This data may not be complete. We recommend contacting the local school district to confirm school assignments for this home.
