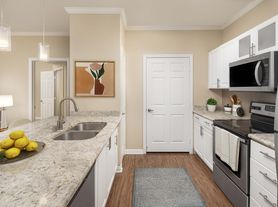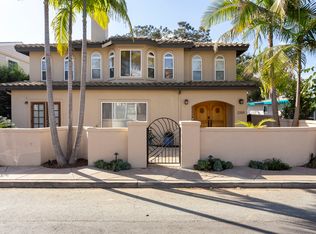Welcome to an exceptional bluff-top estate in the quiet gated enclave of Olivenhain offering privacy security and true Southern California living. Built in 2020 this single-story residence spans nearly 5,000 square feet on over an acre and features 4 bedrooms 5 baths and sweeping canyon ocean and sunset views. Soaring ceilings and expansive California sliding glass doors create a bright open interior with seamless indoor-outdoor flow. The chef's kitchen includes Thermador appliances quartz and granite countertops a large island and a built-in bar with butler's pantry ideal for entertaining. A private office and expansive secondary suite with kitchenette and dual AC zones provide flexibility for guests or multigenerational living. Outdoor amenities include a covered patio with fireplace and heaters turf lanai lounge areas and a putting green all positioned to capture panoramic views. Additional features include owned solar four-zone HVAC whole-house water filtration and softening smart home technology monitored security whole-home Wi Fi and audio a Level 2 EV charger and a four-car epoxy-floored garage. Located near top-rated schools and scenic hiking and equestrian trails, the property is offered unfurnished, with an option for partial furnishing that includes TVs and a fully furnished casita for a slightly higher rent providing an elevated and seamless move-in opportunity in one of Encinitas' most desirable neighborhoods.
House for rent
$14,000/mo
3881 Rancho Summit Dr, Encinitas, CA 92024
4beds
4,666sqft
Price may not include required fees and charges.
Singlefamily
Available Sun Feb 1 2026
Cats, dogs OK
Central air, zoned, ceiling fan
In unit laundry
10 Attached garage spaces parking
Fireplace
What's special
Fully furnished casitaFour-car epoxy-floored garagePutting greenPanoramic viewsSingle-story residenceOver an acreLarge island
- 5 days |
- -- |
- -- |
Zillow last checked: 8 hours ago
Listing updated: January 16, 2026 at 10:02pm
Travel times
Facts & features
Interior
Bedrooms & bathrooms
- Bedrooms: 4
- Bathrooms: 5
- Full bathrooms: 5
Rooms
- Room types: Family Room
Heating
- Fireplace
Cooling
- Central Air, Zoned, Ceiling Fan
Appliances
- Included: Dryer, Washer
- Laundry: In Unit, Laundry Room, Washer Hookup
Features
- Bar, Built-in Features, Ceiling Fan(s), Entrance Foyer, Granite Counters, High Ceilings, Open Floorplan, Primary Suite, Recessed Lighting, Smart Home, Walk-In Closet(s), Wet Bar, Wired for Data, Wired for Sound
- Has fireplace: Yes
Interior area
- Total interior livable area: 4,666 sqft
Video & virtual tour
Property
Parking
- Total spaces: 10
- Parking features: Attached, Driveway, Garage, Covered
- Has attached garage: Yes
- Details: Contact manager
Features
- Stories: 1
- Exterior features: Contact manager
- Has view: Yes
- View description: City View
Details
- Parcel number: 2645901800
Construction
Type & style
- Home type: SingleFamily
- Property subtype: SingleFamily
Condition
- Year built: 2020
Community & HOA
Location
- Region: Encinitas
Financial & listing details
- Lease term: Contact For Details
Price history
| Date | Event | Price |
|---|---|---|
| 1/17/2026 | Listed for rent | $14,000+12.4%$3/sqft |
Source: CRMLS #NDP2600541 Report a problem | ||
| 12/29/2025 | Listing removed | $12,450$3/sqft |
Source: Zillow Rentals Report a problem | ||
| 12/12/2025 | Price change | $12,450-13.8%$3/sqft |
Source: Zillow Rentals Report a problem | ||
| 11/23/2025 | Price change | $14,450+16.1%$3/sqft |
Source: Zillow Rentals Report a problem | ||
| 11/4/2025 | Price change | $12,450-7.4%$3/sqft |
Source: Zillow Rentals Report a problem | ||
Neighborhood: 92024
Nearby schools
GreatSchools rating
- 8/10Olivenhain Pioneer Elementary SchoolGrades: K-6Distance: 2.6 mi
- 7/10Diegueno Middle SchoolGrades: 7-8Distance: 2.9 mi
- 9/10La Costa Canyon High SchoolGrades: 9-12Distance: 1.8 mi

