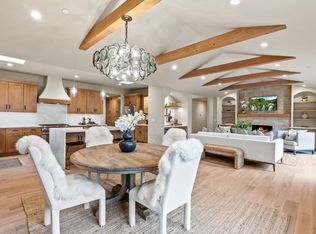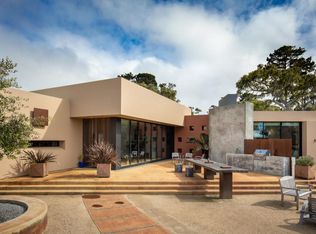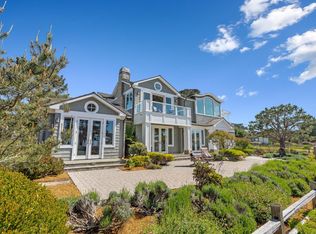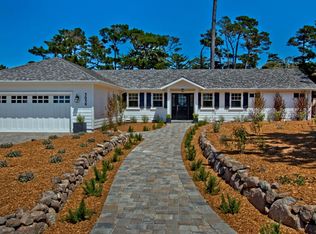Beautifully designed new contemporary home of 7,600 square feet with 6 bedrooms and 6 baths on 1.13 acres with ocean and forest views. Located within easy walking distance to The Lodge and the Pebble Beach Golf Links, this home has an elegant scale. The gourmet kitchen and breakfast room opens to the Great Room with expansive terraces for entertaining. The luxurious master suite, served by an elegant elevator, features a huge walk-in closet, and spacious private terrace with fire pit and large office/sitting room. Enjoy the best of the Pebble Beach life-style.
This property is off market, which means it's not currently listed for sale or rent on Zillow. This may be different from what's available on other websites or public sources.



