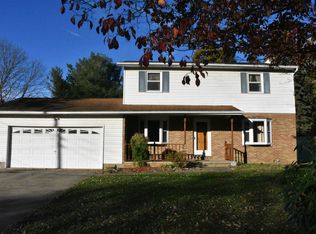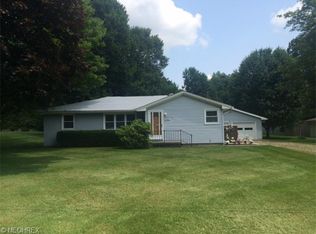Sold for $275,000 on 06/25/24
$275,000
3881 Selnik Rd, Kent, OH 44240
3beds
1,738sqft
Single Family Residence
Built in 1960
0.46 Acres Lot
$303,300 Zestimate®
$158/sqft
$2,045 Estimated rent
Home value
$303,300
$255,000 - $361,000
$2,045/mo
Zestimate® history
Loading...
Owner options
Explore your selling options
What's special
Charming 3-bedroom, 2-bathroom retreat nestled in the Field LSD, within the Brimfield Lake community. Beautifully remodeled kitchen is the heart of the home, featuring new countertops, appliances, and a sleek peninsula for seating which seamlessly flows into the living room. The main floor boasts three bedrooms and an updated bath. New carpeting extends from the living room through the bedrooms. The dining room opens onto a large deck with a gazebo, which steps down to a fire pit. Enjoy the almost 1/2 acre fully fenced backyard. The basement presents endless possibilities, with potential for a separate living area. Complete with a second kitchen, laundry room, spacious rec room, full bath, and an additional room to suit your needs.
This home has been meticulously maintained and updated, with significant upgrades including kitchen remodel and appliances in 2019, window replacements, siding, roof, and garage door addition in 2011, central air installation in 2015, and a new furnace and well pump with oxidation tank in 2019. Homeowners in neighborhood have option to join the Brimfield Lake Association which allows year round access to the private lake, park and usage of the shelter!
Zillow last checked: 8 hours ago
Listing updated: June 26, 2024 at 07:49am
Listing Provided by:
Anna Graham annagraham710@gmail.com216-406-7612,
RE/MAX Trends Realty
Bought with:
Michelle M McMahon, 2019000599
Russell Real Estate Services
Source: MLS Now,MLS#: 5037234 Originating MLS: Akron Cleveland Association of REALTORS
Originating MLS: Akron Cleveland Association of REALTORS
Facts & features
Interior
Bedrooms & bathrooms
- Bedrooms: 3
- Bathrooms: 2
- Full bathrooms: 2
- Main level bathrooms: 1
- Main level bedrooms: 3
Primary bedroom
- Description: Flooring: Carpet
- Level: First
- Dimensions: 13 x 15
Bedroom
- Description: Flooring: Carpet
- Level: First
- Dimensions: 13 x 11
Bedroom
- Level: First
- Dimensions: 13 x 12
Bathroom
- Level: First
- Dimensions: 10 x 7
Bathroom
- Level: Basement
- Dimensions: 8 x 6
Dining room
- Description: Flooring: Ceramic Tile
- Level: First
- Dimensions: 13 x 6
Kitchen
- Description: Flooring: Ceramic Tile
- Level: First
- Dimensions: 13 x 10
Kitchen
- Level: Basement
- Dimensions: 16 x 13
Laundry
- Level: Basement
- Dimensions: 25 x 13
Living room
- Description: Flooring: Carpet
- Level: First
- Dimensions: 19 x 16
Other
- Description: Flooring: Carpet
- Level: Basement
- Dimensions: 13 x 12
Recreation
- Description: Flooring: Carpet
- Level: Basement
- Dimensions: 20 x 12
Heating
- Forced Air
Cooling
- Central Air
Appliances
- Included: Dryer, Dishwasher, Disposal, Microwave, Range, Refrigerator, Water Softener, Washer
Features
- Breakfast Bar, Ceiling Fan(s)
- Basement: Partially Finished
- Has fireplace: No
Interior area
- Total structure area: 1,738
- Total interior livable area: 1,738 sqft
- Finished area above ground: 1,162
- Finished area below ground: 576
Property
Parking
- Total spaces: 2
- Parking features: Attached, Garage
- Attached garage spaces: 2
Features
- Levels: One
- Stories: 1
- Fencing: Back Yard
Lot
- Size: 0.46 Acres
Details
- Parcel number: 040401000092000
Construction
Type & style
- Home type: SingleFamily
- Architectural style: Ranch
- Property subtype: Single Family Residence
Materials
- Vinyl Siding
- Roof: Asphalt,Fiberglass
Condition
- Year built: 1960
Utilities & green energy
- Sewer: Public Sewer
- Water: Well
Community & neighborhood
Location
- Region: Kent
- Subdivision: Mosser Farm Acres
Other
Other facts
- Listing terms: Cash,Conventional,FHA,VA Loan
Price history
| Date | Event | Price |
|---|---|---|
| 6/25/2024 | Sold | $275,000+5.8%$158/sqft |
Source: | ||
| 6/6/2024 | Pending sale | $260,000$150/sqft |
Source: | ||
| 5/15/2024 | Contingent | $260,000$150/sqft |
Source: | ||
| 5/9/2024 | Listed for sale | $260,000+69.4%$150/sqft |
Source: | ||
| 7/26/2019 | Sold | $153,500-4%$88/sqft |
Source: | ||
Public tax history
| Year | Property taxes | Tax assessment |
|---|---|---|
| 2024 | $3,066 +4.2% | $64,020 +29.4% |
| 2023 | $2,944 -0.3% | $49,460 |
| 2022 | $2,952 +2.7% | $49,460 |
Find assessor info on the county website
Neighborhood: Brimfield
Nearby schools
GreatSchools rating
- 7/10Brimfield Elementary SchoolGrades: K-5Distance: 1 mi
- 8/10Field Middle SchoolGrades: 6-8Distance: 2.1 mi
- 4/10Field High SchoolGrades: 9-12Distance: 2 mi
Schools provided by the listing agent
- District: Field LSD - 6703
Source: MLS Now. This data may not be complete. We recommend contacting the local school district to confirm school assignments for this home.
Get a cash offer in 3 minutes
Find out how much your home could sell for in as little as 3 minutes with a no-obligation cash offer.
Estimated market value
$303,300
Get a cash offer in 3 minutes
Find out how much your home could sell for in as little as 3 minutes with a no-obligation cash offer.
Estimated market value
$303,300

