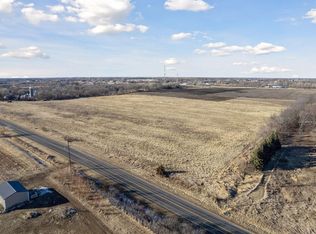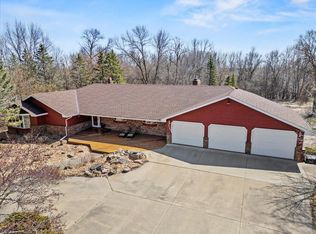Closed
Zestimate®
$845,000
3882 Chippewa Rd, Loretto, MN 55357
4beds
4,770sqft
Single Family Residence
Built in 1960
7 Acres Lot
$845,000 Zestimate®
$177/sqft
$3,766 Estimated rent
Home value
$845,000
$786,000 - $904,000
$3,766/mo
Zestimate® history
Loading...
Owner options
Explore your selling options
What's special
Beautifully updated and exceptionally livable Rambler nestled on 7 private, serene acres in prestigious Medina. This warm and welcoming home offers peace, privacy, and spectacular million-dollar views - including breathtaking sunsets, peaceful moonrises, abundant wildlife, and even the occasional full rainbow. Thoughtfully landscaped with mature trees and lush greenery, the property invites everyday relaxation and outdoor enjoyment. A charming, south-facing front porch and an inviting patio space creates an ideal spot to relax with your morning coffee or host cozy gatherings. Inside, the home features 4 generously sized bedrooms, including a tranquil main-level primary suite with stunning treetop views, an updated walk-in closet designed by Closets by Design, and a private full bath. The spacious eat-in kitchen is both functional and stylish, with stainless steel appliances, a gas cooktop, center island, breakfast bar, and ample counter space - perfect for pulling together a quick snack or cooking/hosting casual meals. The vaulted living room opens to a large cedar deck overlooking the private backyard, while the adjoining dining and family room exudes warmth with wood floors, a beamed ceiling, custom built-ins – an ideal space for entertaining or everyday comfort. The main level also includes a well-appointed dual-sink full bath. Downstairs, the finished lower level adds even more versatile space, with a large family/amusement room, built-in media wall, flex room (great for a home office, hobby space, or playroom), exercise room, fourth bedroom, ¾ bath, and laundry area. Step outside to a spacious stamped concrete patio with outdoor fireplace - perfect for relaxing under the stars. NEW 2000-gallon dual septic tank, 1000-gallon holding tank & new pump (July 2025). Located minutes from parks, trails, golf, lakes, and top-rated Delano schools, with quick access to Hwys 55 & 12. A rare, move-in ready retreat offering everyday luxury, comfort, and convenience in one of the area’s most desirable settings.
Zillow last checked: 8 hours ago
Listing updated: November 20, 2025 at 09:54am
Listed by:
The Herrmann Team 763-286-8551,
HomeAvenue Inc,
Dory Herrmann 952-200-8655
Bought with:
Pamela J Hendrickson
Century 21 Atwood
Source: NorthstarMLS as distributed by MLS GRID,MLS#: 6761730
Facts & features
Interior
Bedrooms & bathrooms
- Bedrooms: 4
- Bathrooms: 3
- Full bathrooms: 2
- 3/4 bathrooms: 1
Bedroom 1
- Level: Main
- Area: 228 Square Feet
- Dimensions: 19x12
Bedroom 2
- Level: Main
- Area: 240 Square Feet
- Dimensions: 16x15
Bedroom 3
- Level: Main
- Area: 195 Square Feet
- Dimensions: 15x13
Bedroom 4
- Level: Lower
- Area: 182 Square Feet
- Dimensions: 14x13
Other
- Level: Lower
- Area: 280 Square Feet
- Dimensions: 20x14
Deck
- Level: Main
- Area: 294 Square Feet
- Dimensions: 21x14
Dining room
- Level: Main
- Area: 195 Square Feet
- Dimensions: 15x13
Exercise room
- Level: Lower
- Area: 170 Square Feet
- Dimensions: 17x10
Family room
- Level: Lower
- Area: 280 Square Feet
- Dimensions: 20x14
Flex room
- Level: Lower
- Area: 154 Square Feet
- Dimensions: 14x11
Great room
- Level: Main
- Area: 420 Square Feet
- Dimensions: 21x20
Kitchen
- Level: Main
- Area: 224 Square Feet
- Dimensions: 16x14
Living room
- Level: Main
- Area: 405 Square Feet
- Dimensions: 27x15
Patio
- Level: Main
- Area: 224 Square Feet
- Dimensions: 16x14
Porch
- Level: Main
- Area: 228 Square Feet
- Dimensions: 38x06
Walk in closet
- Level: Main
- Area: 32 Square Feet
- Dimensions: 08x04
Heating
- Forced Air
Cooling
- Central Air
Appliances
- Included: Air-To-Air Exchanger, Cooktop, Dishwasher, Disposal, Dryer, Gas Water Heater, Microwave, Refrigerator, Stainless Steel Appliance(s), Wall Oven, Washer, Water Softener Rented
Features
- Basement: Block,Daylight,Drain Tiled,Finished,Full,Sump Basket,Sump Pump,Tile Shower,Walk-Out Access
- Number of fireplaces: 1
- Fireplace features: Brick, Living Room, Wood Burning
Interior area
- Total structure area: 4,770
- Total interior livable area: 4,770 sqft
- Finished area above ground: 2,518
- Finished area below ground: 1,637
Property
Parking
- Total spaces: 2
- Parking features: Attached, Gravel, Floor Drain, Garage Door Opener
- Attached garage spaces: 2
- Has uncovered spaces: Yes
- Details: Garage Dimensions (22x22), Garage Door Height (7), Garage Door Width (16)
Accessibility
- Accessibility features: None
Features
- Levels: One
- Stories: 1
- Patio & porch: Covered, Deck, Front Porch, Patio
- Pool features: None
Lot
- Size: 7 Acres
- Features: Irregular Lot, Many Trees
Details
- Foundation area: 2504
- Parcel number: 0511823230014
- Zoning description: Residential-Single Family
Construction
Type & style
- Home type: SingleFamily
- Property subtype: Single Family Residence
Materials
- Brick/Stone, Cedar, Block, Concrete, Frame
- Roof: Age 8 Years or Less,Asphalt,Pitched
Condition
- Age of Property: 65
- New construction: No
- Year built: 1960
Utilities & green energy
- Electric: Circuit Breakers, 150 Amp Service
- Gas: Natural Gas
- Sewer: Mound Septic, Private Sewer, Septic System Compliant - Yes, Tank with Drainage Field
- Water: Private, Well
Community & neighborhood
Location
- Region: Loretto
- Subdivision: Lookout Ridge
HOA & financial
HOA
- Has HOA: No
Other
Other facts
- Road surface type: Paved
Price history
| Date | Event | Price |
|---|---|---|
| 11/20/2025 | Sold | $845,000-5.1%$177/sqft |
Source: | ||
| 10/6/2025 | Pending sale | $890,000$187/sqft |
Source: | ||
| 8/1/2025 | Listed for sale | $890,000+122.8%$187/sqft |
Source: | ||
| 6/18/2003 | Sold | $399,500+23%$84/sqft |
Source: Public Record Report a problem | ||
| 1/10/2001 | Sold | $324,900$68/sqft |
Source: Public Record Report a problem | ||
Public tax history
| Year | Property taxes | Tax assessment |
|---|---|---|
| 2025 | $7,512 +8.7% | $689,700 +1.7% |
| 2024 | $6,913 -1.9% | $677,900 +4.5% |
| 2023 | $7,044 +6.5% | $648,900 +4.7% |
Find assessor info on the county website
Neighborhood: 55357
Nearby schools
GreatSchools rating
- 9/10Delano Elementary SchoolGrades: PK-3Distance: 7.5 mi
- 10/10Delano Senior High SchoolGrades: 7-12Distance: 7.8 mi
- 9/10Delano Middle SchoolGrades: 4-6Distance: 7.7 mi
Get a cash offer in 3 minutes
Find out how much your home could sell for in as little as 3 minutes with a no-obligation cash offer.
Estimated market value
$845,000

