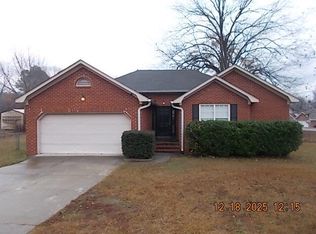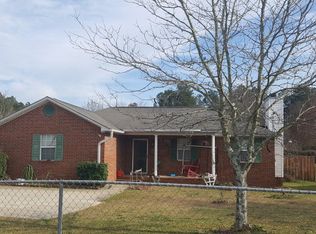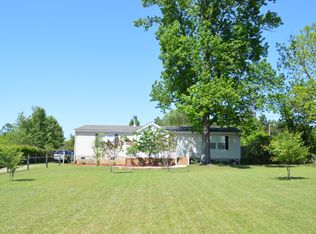Sold for $193,000
$193,000
3882 OLD WAYNESBORO Road, Augusta, GA 30906
3beds
1,514sqft
Single Family Residence
Built in 1994
0.37 Acres Lot
$208,000 Zestimate®
$127/sqft
$1,501 Estimated rent
Home value
$208,000
$198,000 - $218,000
$1,501/mo
Zestimate® history
Loading...
Owner options
Explore your selling options
What's special
Beautiful ranch style home that with new flooring and new paint! Just renovated an refreshed! The home has new fixtures throughout the home. The great room has a wood burning fireplace with brick hearth. Vaulted ceilings, and updated ceiling fan. The kitchen has granite counter-tops and a honey cone back splash. The master bedroom has vaulted tray ceiling and a large walk in closet. The master bath has updated sink and counter top. It also includes a garden tub and a shower. New LVP in the great room and the hallway. Fully fenced back yard!
Zillow last checked: 8 hours ago
Listing updated: January 12, 2026 at 01:27am
Listed by:
Betsey W Davis,
Jim Hadden Real Estate
Bought with:
Sherry H Sanders, 383664
Blanchard & Calhoun - Evans
Source: Hive MLS,MLS#: 522793
Facts & features
Interior
Bedrooms & bathrooms
- Bedrooms: 3
- Bathrooms: 2
- Full bathrooms: 2
Primary bedroom
- Level: Main
- Dimensions: 15 x 14
Bedroom 2
- Level: Main
- Dimensions: 12 x 12
Bedroom 3
- Level: Main
- Dimensions: 12 x 13
Dining room
- Level: Main
- Dimensions: 12 x 14
Kitchen
- Level: Main
- Dimensions: 11 x 14
Laundry
- Level: Main
- Dimensions: 8 x 5
Living room
- Level: Main
- Dimensions: 13 x 22
Heating
- Electric, Forced Air
Cooling
- Ceiling Fan(s), Central Air
Features
- Flooring: Carpet, Ceramic Tile, Hardwood
- Attic: Scuttle
- Number of fireplaces: 1
Interior area
- Total structure area: 1,514
- Total interior livable area: 1,514 sqft
Property
Parking
- Parking features: Concrete, Parking Pad
Lot
- Size: 0.37 Acres
- Dimensions: 16,117
Details
- Parcel number: 1830015020
Construction
Type & style
- Home type: SingleFamily
- Architectural style: Ranch
- Property subtype: Single Family Residence
Materials
- Brick
- Foundation: Slab
- Roof: Composition
Condition
- New construction: No
- Year built: 1994
Utilities & green energy
- Sewer: Public Sewer
- Water: Public
Community & neighborhood
Location
- Region: Augusta
- Subdivision: None-3ri
HOA & financial
HOA
- Has HOA: No
Other
Other facts
- Listing agreement: Exclusive Right To Sell
Price history
| Date | Event | Price |
|---|---|---|
| 12/8/2023 | Sold | $193,000-3%$127/sqft |
Source: | ||
| 11/21/2023 | Pending sale | $199,000$131/sqft |
Source: | ||
| 11/21/2023 | Contingent | $199,000$131/sqft |
Source: | ||
| 11/17/2023 | Listed for sale | $199,000+59.3%$131/sqft |
Source: | ||
| 6/28/2018 | Sold | $124,900$82/sqft |
Source: | ||
Public tax history
| Year | Property taxes | Tax assessment |
|---|---|---|
| 2024 | $2,147 -1.7% | $70,864 +0.1% |
| 2023 | $2,185 +32.2% | $70,820 +57.7% |
| 2022 | $1,653 +18.5% | $44,900 +35.4% |
Find assessor info on the county website
Neighborhood: Goshen
Nearby schools
GreatSchools rating
- 3/10Gracewood Elementary SchoolGrades: PK-5Distance: 1.9 mi
- 4/10Pine Hill Middle SchoolGrades: 6-8Distance: 3.2 mi
- 2/10Cross Creek High SchoolGrades: 9-12Distance: 0.3 mi
Schools provided by the listing agent
- Elementary: Gracewood
- Middle: Pine Hill Middle
- High: Crosscreek
Source: Hive MLS. This data may not be complete. We recommend contacting the local school district to confirm school assignments for this home.

Get pre-qualified for a loan
At Zillow Home Loans, we can pre-qualify you in as little as 5 minutes with no impact to your credit score.An equal housing lender. NMLS #10287.


