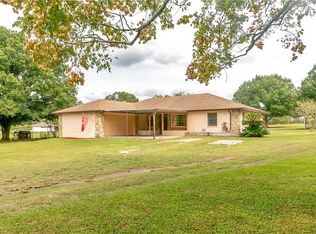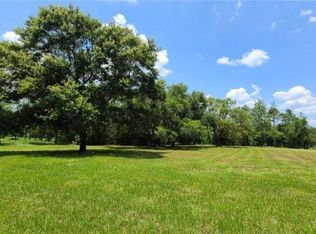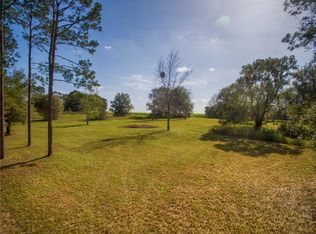Sold for $624,900
$624,900
38824 Raiser Rd, Dade City, FL 33525
4beds
2,380sqft
Single Family Residence
Built in 2006
2.43 Acres Lot
$618,800 Zestimate®
$263/sqft
$3,499 Estimated rent
Home value
$618,800
$563,000 - $681,000
$3,499/mo
Zestimate® history
Loading...
Owner options
Explore your selling options
What's special
Privacy, functionality, and peaceful Florida living come together beautifully at this nearly 2.5- acre Dade City residence! Tucked away at the end of a private road, this stunning property features a 4 bedroom, 3.5 bath, 2 car garage home with a sparkling swimming pool, a 2021 AC, a 2023 water heater, and a detached 20x40 block construction garage well suited for RV or boat storage with 12ft entry and exit doors, and its own half bathroom! A charming covered front porch and double-door entry set the impressive tone, leading inside to a light-filled layout with serene pool views from the moment you enter. Porcelain tile flooring runs throughout most of the home for a clean, cohesive look and effortless maintenance. The front of the home offers a spacious formal living and dining area, ideal for entertaining with its soaring ceilings and French doors that open wide to the pool deck. Anchoring the heart of the home, the kitchen is thoughtfully designed with Staron countertops, Kitchenaid stainless steel appliances, breakfast bar seating, an eat-in dinette, and generous cabinetry, all flowing seamlessly into the expansive family room, complete with a stone-accented wood-burning fireplace and triple sliders to the screened lanai. Secluded from the secondary bedrooms, the primary suite is a true retreat with oversized sleeping quarters, his and hers walk-in closets, and a versatile flex space perfect for a seating area or sauna set up just off the French doors to the pool. The ensuite bathroom offers a spa-like feel with dual sinks, a walk-in shower, and a relaxing soaking tub. Across the home, a second bedroom presents as the perfect guest suite, featuring its own full ensuite bathroom, pool access, and private laundry, a rare and thoughtful touch! Bedrooms 3 and 4 are positioned near the home’s third full bathroom, creating a functional split plan for maximum convenience. Tranquil Florida living awaits outdoors, where you can enjoy the peaceful poolside setting with no rear neighbors, great for quiet mornings or weekend gatherings. There’s room to roam, space to store your toys, and flexibility to create the lifestyle you’ve been dreaming of. Ideally located between Dade City and Zephyrhills, you’re just minutes from shopping, restaurants, entertainment, and community events, all while enjoying the freedom of country living. Come experience the perfect balance of privacy, practicality, and charm; schedule your showing today!
Zillow last checked: 8 hours ago
Listing updated: September 05, 2025 at 10:14am
Listing Provided by:
King Sommers, III 813-312-6287,
KING & ASSOCIATES REAL ESTATE LLC 352-458-0291
Bought with:
Lyndsey Kaplan, 3447356
AIM WEALTH REALTY LLC
Source: Stellar MLS,MLS#: TB8382030 Originating MLS: Suncoast Tampa
Originating MLS: Suncoast Tampa

Facts & features
Interior
Bedrooms & bathrooms
- Bedrooms: 4
- Bathrooms: 4
- Full bathrooms: 3
- 1/2 bathrooms: 1
Primary bedroom
- Features: Ceiling Fan(s), En Suite Bathroom, Walk-In Closet(s)
- Level: First
- Area: 338 Square Feet
- Dimensions: 13x26
Bedroom 2
- Features: Ceiling Fan(s), En Suite Bathroom, Built-in Closet
- Level: First
- Area: 143 Square Feet
- Dimensions: 11x13
Bedroom 3
- Features: Ceiling Fan(s), Walk-In Closet(s)
- Level: First
- Area: 132 Square Feet
- Dimensions: 11x12
Bedroom 4
- Features: Ceiling Fan(s), Built-in Closet
- Level: First
- Area: 121 Square Feet
- Dimensions: 11x11
Dining room
- Level: First
- Area: 78 Square Feet
- Dimensions: 13x6
Family room
- Features: Ceiling Fan(s)
- Level: First
- Area: 208 Square Feet
- Dimensions: 13x16
Kitchen
- Features: Breakfast Bar
- Level: First
- Area: 221 Square Feet
- Dimensions: 17x13
Living room
- Features: Ceiling Fan(s)
- Level: First
- Area: 352 Square Feet
- Dimensions: 22x16
Heating
- Central
Cooling
- Central Air
Appliances
- Included: Dishwasher, Microwave, Range, Refrigerator
- Laundry: Inside, Laundry Room, Other
Features
- Ceiling Fan(s), Eating Space In Kitchen, High Ceilings, Kitchen/Family Room Combo, Living Room/Dining Room Combo, Open Floorplan, Primary Bedroom Main Floor, Solid Surface Counters, Solid Wood Cabinets, Split Bedroom, Walk-In Closet(s)
- Flooring: Tile
- Doors: French Doors, Sliding Doors
- Has fireplace: Yes
- Fireplace features: Family Room
Interior area
- Total structure area: 4,169
- Total interior livable area: 2,380 sqft
Property
Parking
- Total spaces: 4
- Parking features: RV Garage
- Attached garage spaces: 4
Features
- Levels: One
- Stories: 1
- Patio & porch: Covered, Rear Porch, Screened
- Exterior features: Lighting, Storage
- Has private pool: Yes
- Pool features: Gunite, In Ground, Screen Enclosure
- Has view: Yes
- View description: Trees/Woods
Lot
- Size: 2.43 Acres
- Residential vegetation: Mature Landscaping
Details
- Parcel number: 2325210000001000041
- Zoning: AR1
- Special conditions: None
Construction
Type & style
- Home type: SingleFamily
- Property subtype: Single Family Residence
Materials
- Block, Stucco
- Foundation: Slab
- Roof: Shingle
Condition
- New construction: No
- Year built: 2006
Utilities & green energy
- Sewer: Septic Tank
- Water: Well
- Utilities for property: BB/HS Internet Available, Electricity Connected
Community & neighborhood
Community
- Community features: Deed Restrictions
Location
- Region: Dade City
- Subdivision: ETHERIDGE ACRES
HOA & financial
HOA
- Has HOA: No
Other fees
- Pet fee: $0 monthly
Other financial information
- Total actual rent: 0
Other
Other facts
- Listing terms: Cash,Conventional,VA Loan
- Ownership: Fee Simple
- Road surface type: Dirt
Price history
| Date | Event | Price |
|---|---|---|
| 9/5/2025 | Sold | $624,900$263/sqft |
Source: | ||
| 7/9/2025 | Pending sale | $624,900$263/sqft |
Source: | ||
| 5/5/2025 | Listed for sale | $624,900-7.4%$263/sqft |
Source: | ||
| 4/5/2025 | Listing removed | $675,000$284/sqft |
Source: | ||
| 10/5/2024 | Listed for sale | $675,000$284/sqft |
Source: | ||
Public tax history
| Year | Property taxes | Tax assessment |
|---|---|---|
| 2024 | $4,442 +3.8% | $290,900 |
| 2023 | $4,278 +11.3% | $290,900 +3% |
| 2022 | $3,843 +1.9% | $282,430 +6.1% |
Find assessor info on the county website
Neighborhood: 33525
Nearby schools
GreatSchools rating
- 3/10Woodland Elementary SchoolGrades: PK-5Distance: 3.5 mi
- 3/10Centennial Middle SchoolGrades: 6-8Distance: 0.7 mi
- 3/10Pasco High SchoolGrades: PK,9-12Distance: 12.6 mi
Schools provided by the listing agent
- Elementary: Woodland Elementary-PO
- Middle: Centennial Middle-PO
- High: Pasco High-PO
Source: Stellar MLS. This data may not be complete. We recommend contacting the local school district to confirm school assignments for this home.
Get a cash offer in 3 minutes
Find out how much your home could sell for in as little as 3 minutes with a no-obligation cash offer.
Estimated market value$618,800
Get a cash offer in 3 minutes
Find out how much your home could sell for in as little as 3 minutes with a no-obligation cash offer.
Estimated market value
$618,800


