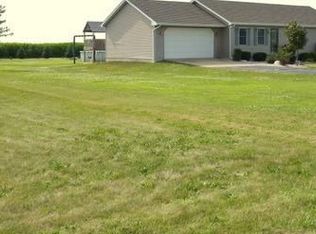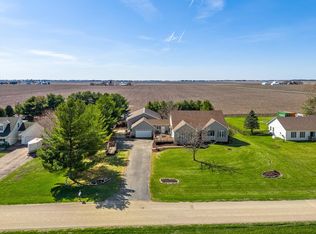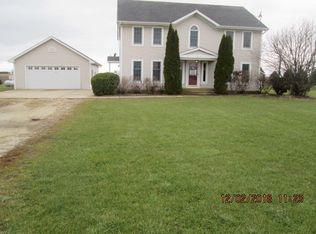Closed
$330,000
3883 E 2050th Rd, Serena, IL 60549
3beds
1,778sqft
Single Family Residence
Built in 1992
0.85 Acres Lot
$343,900 Zestimate®
$186/sqft
$2,401 Estimated rent
Home value
$343,900
$285,000 - $416,000
$2,401/mo
Zestimate® history
Loading...
Owner options
Explore your selling options
What's special
Welcome to 3883 E 2050th Rd in Serena, IL-a delightful Cape Cod-style home nestled on a beautifully fenced .85-acre lot, surrounded by wide-open views and the calm of country living. This charming residence offers classic design, a warm and inviting interior, and the kind of outdoor space that makes every day feel like a retreat. Step onto the welcoming front porch, the perfect spot to sip your morning coffee while soaking in stunning sunrises over the quiet countryside. In the evenings, unwind on the back deck as the sky lights up with breathtaking sunsets, casting a golden glow across the yard and neighboring fields. Inside, the home features spacious living areas filled with natural light, cozy nooks, and well-maintained finishes. The thoughtful layout offers comfort and functionality, making it ideal for everyday living and easy entertaining. The large backyard provides plenty of space for gardening, pets, or hosting friends and family. Whether you're searching for a full-time residence or a weekend escape, this property delivers the peace of rural life with convenient access to nearby towns and amenities. Discover the joy of simple living with room to breathe.
Zillow last checked: 8 hours ago
Listing updated: August 14, 2025 at 01:34am
Listing courtesy of:
Gina Stoudt, GRI 815-685-5090,
Legacy Realty Latta Young
Bought with:
Omar Tharani
Keller Williams Infinity
Source: MRED as distributed by MLS GRID,MLS#: 12395361
Facts & features
Interior
Bedrooms & bathrooms
- Bedrooms: 3
- Bathrooms: 3
- Full bathrooms: 2
- 1/2 bathrooms: 1
Primary bedroom
- Features: Flooring (Wood Laminate), Bathroom (Full)
- Level: Main
- Area: 182 Square Feet
- Dimensions: 13X14
Bedroom 2
- Features: Flooring (Wood Laminate)
- Level: Second
- Area: 156 Square Feet
- Dimensions: 12X13
Bedroom 3
- Features: Flooring (Wood Laminate)
- Level: Second
- Area: 192 Square Feet
- Dimensions: 12X16
Dining room
- Features: Flooring (Wood Laminate)
- Level: Main
- Area: 247 Square Feet
- Dimensions: 13X19
Family room
- Features: Flooring (Wood Laminate)
Kitchen
- Features: Kitchen (Eating Area-Table Space, Island), Flooring (Wood Laminate)
- Level: Main
- Area: 182 Square Feet
- Dimensions: 13X14
Laundry
- Features: Flooring (Wood Laminate)
- Level: Main
- Area: 42 Square Feet
- Dimensions: 6X7
Living room
- Features: Flooring (Wood Laminate)
- Level: Main
- Area: 234 Square Feet
- Dimensions: 13X18
Heating
- Propane, Forced Air
Cooling
- Central Air, Wall Unit(s)
Appliances
- Included: Range, Microwave, Dishwasher, Refrigerator, Stainless Steel Appliance(s), Water Softener Rented, Gas Water Heater
- Laundry: Main Level, In Bathroom
Features
- Cathedral Ceiling(s), 1st Floor Bedroom, 1st Floor Full Bath, Pantry
- Flooring: Laminate
- Windows: Skylight(s)
- Basement: Unfinished,Full
Interior area
- Total structure area: 0
- Total interior livable area: 1,778 sqft
Property
Parking
- Total spaces: 2
- Parking features: Asphalt, Garage Door Opener, Heated Garage, On Site, Garage Owned, Attached, Garage
- Attached garage spaces: 2
- Has uncovered spaces: Yes
Accessibility
- Accessibility features: No Disability Access
Features
- Patio & porch: Deck, Porch
- Fencing: Fenced
Lot
- Size: 0.85 Acres
- Dimensions: 150X283
- Features: Mature Trees
Details
- Additional structures: Kennel/Dog Run
- Parcel number: 0921100004
- Special conditions: None
- Other equipment: Water-Softener Rented, Ceiling Fan(s), Sump Pump
Construction
Type & style
- Home type: SingleFamily
- Architectural style: Cape Cod
- Property subtype: Single Family Residence
Materials
- Vinyl Siding
- Foundation: Concrete Perimeter
- Roof: Asphalt
Condition
- New construction: No
- Year built: 1992
Utilities & green energy
- Electric: Circuit Breakers
- Sewer: Septic Tank
- Water: Well
Community & neighborhood
Location
- Region: Serena
HOA & financial
HOA
- Services included: None
Other
Other facts
- Listing terms: Conventional
- Ownership: Fee Simple
Price history
| Date | Event | Price |
|---|---|---|
| 8/12/2025 | Sold | $330,000-1.5%$186/sqft |
Source: | ||
| 7/8/2025 | Listed for sale | $335,000$188/sqft |
Source: | ||
| 6/28/2025 | Contingent | $335,000$188/sqft |
Source: | ||
| 6/17/2025 | Listed for sale | $335,000+36.2%$188/sqft |
Source: | ||
| 1/28/2022 | Sold | $246,000-1.6%$138/sqft |
Source: | ||
Public tax history
| Year | Property taxes | Tax assessment |
|---|---|---|
| 2024 | $4,989 +8.3% | $89,206 +13.2% |
| 2023 | $4,609 -3.3% | $78,797 +1.2% |
| 2022 | $4,768 +6.6% | $77,829 +7.8% |
Find assessor info on the county website
Neighborhood: 60549
Nearby schools
GreatSchools rating
- 2/10Serena High SchoolGrades: 9-12Distance: 2.5 mi
Schools provided by the listing agent
- High: Serena High School
- District: 2
Source: MRED as distributed by MLS GRID. This data may not be complete. We recommend contacting the local school district to confirm school assignments for this home.
Get pre-qualified for a loan
At Zillow Home Loans, we can pre-qualify you in as little as 5 minutes with no impact to your credit score.An equal housing lender. NMLS #10287.


