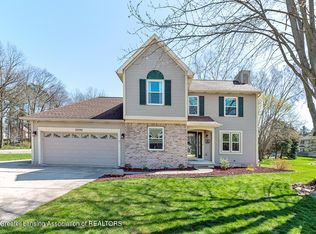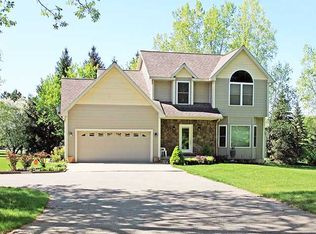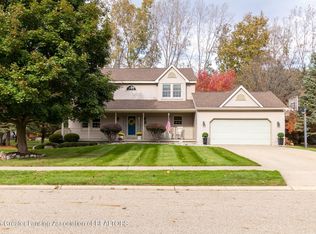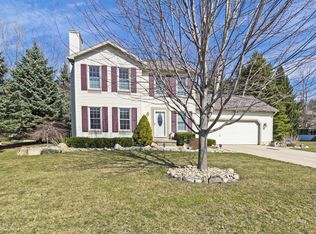Sold for $368,000
$368,000
3883 Sandhill Rd, Lansing, MI 48911
3beds
2,540sqft
Single Family Residence
Built in 1999
0.71 Acres Lot
$392,200 Zestimate®
$145/sqft
$3,143 Estimated rent
Home value
$392,200
Estimated sales range
Not available
$3,143/mo
Zestimate® history
Loading...
Owner options
Explore your selling options
What's special
Stately three bed 2 1/2 bath ideally situated on close to one acre with professional landscaping, ornamental shade trees and mature evergreens. The spacious, open foyer provides immediate access to the front den/sitting room and flexible office/dining room flooded with light from the expansive bay window. The open plan flows from the office to a handsome kitchen with granite countertops and rich wood flooring and cabinets that create a wonderfully warm atmosphere. The updated stainless appliances, ample countertops, storage, and breakfast island complete this space. The adjacent, Informal dining and living areas are highlighted by a gorgeous wood-surround fireplace and a large door-wall that opens directly to the upgraded Trex deck with picturesque views. A half-bath, dedicated laundry room, and pantry round out this impressive first floor. The second floor boasts two spacious bedrooms, one with multiple closets, a full-bath, and a roomy primary suite with two walk-in closets and its own full- bath. The amazing finished lower level adds a huge Rec space with daylight windows perfect for hobbies, gaming, and additional entertaining. Lush private yard will seal the deal from spring blooms to summer shade and fall leaves with an adorable playhouse/shed. Call now this won't last long!
Zillow last checked: 8 hours ago
Listing updated: January 05, 2026 at 12:02pm
Listed by:
Jordan S Waters 989-413-1082,
EXIT Great Lakes Realty,
Heather Driscoll 517-974-1723,
EXIT Great Lakes Realty
Source: Greater Lansing AOR,MLS#: 288181
Facts & features
Interior
Bedrooms & bathrooms
- Bedrooms: 3
- Bathrooms: 3
- Full bathrooms: 2
- 1/2 bathrooms: 1
Primary bedroom
- Level: Second
- Area: 201.84 Square Feet
- Dimensions: 11.6 x 17.4
Bedroom 2
- Level: Second
- Area: 249.6 Square Feet
- Dimensions: 15.6 x 16
Bedroom 3
- Level: First
- Area: 121 Square Feet
- Dimensions: 11 x 11
Bonus room
- Level: First
- Area: 116 Square Feet
- Dimensions: 11.6 x 10
Dining room
- Level: First
- Area: 122.96 Square Feet
- Dimensions: 11.6 x 10.6
Family room
- Level: Basement
- Area: 541.8 Square Feet
- Dimensions: 25.8 x 21
Kitchen
- Level: First
- Area: 105.6 Square Feet
- Dimensions: 9.6 x 11
Living room
- Level: First
- Area: 330 Square Feet
- Dimensions: 22 x 15
Heating
- Forced Air, Natural Gas
Cooling
- Central Air
Appliances
- Included: Disposal, Gas Water Heater, Refrigerator, Electric Oven, Dishwasher
- Laundry: Electric Dryer Hookup, Main Level
Features
- Entrance Foyer, Granite Counters, Kitchen Island, Pantry, Storage, Walk-In Closet(s)
- Flooring: Carpet, Combination, Hardwood
- Basement: Egress Windows,Partially Finished
- Number of fireplaces: 1
- Fireplace features: Wood Burning Stove
Interior area
- Total structure area: 2,900
- Total interior livable area: 2,540 sqft
- Finished area above ground: 1,940
- Finished area below ground: 600
Property
Parking
- Total spaces: 2
- Parking features: Attached, Garage
- Attached garage spaces: 2
Features
- Levels: Two
- Stories: 2
Lot
- Size: 0.71 Acres
- Features: Back Yard, Front Yard, Many Trees
Details
- Foundation area: 960
- Parcel number: 33250512103027
- Zoning description: Zoning
Construction
Type & style
- Home type: SingleFamily
- Property subtype: Single Family Residence
Materials
- Vinyl Siding
- Roof: Shingle
Condition
- Year built: 1999
Utilities & green energy
- Sewer: Public Sewer
- Water: Public
Community & neighborhood
Location
- Region: Lansing
- Subdivision: Ivywood
Other
Other facts
- Listing terms: Cash,Conventional,FHA
- Road surface type: Paved
Price history
| Date | Event | Price |
|---|---|---|
| 6/20/2025 | Sold | $368,000-0.5%$145/sqft |
Source: | ||
| 6/17/2025 | Pending sale | $369,900$146/sqft |
Source: | ||
| 5/29/2025 | Contingent | $369,900$146/sqft |
Source: | ||
| 5/16/2025 | Listed for sale | $369,900+38.8%$146/sqft |
Source: | ||
| 12/7/2020 | Sold | $266,500-3.1%$105/sqft |
Source: | ||
Public tax history
| Year | Property taxes | Tax assessment |
|---|---|---|
| 2024 | $8,911 | $160,000 +12.9% |
| 2023 | -- | $141,700 +13.1% |
| 2022 | -- | $125,300 +3.8% |
Find assessor info on the county website
Neighborhood: 48911
Nearby schools
GreatSchools rating
- 5/10Elliott Elementary SchoolGrades: K-4Distance: 1.8 mi
- 3/10Holt Junior High SchoolGrades: 7-8Distance: 2.6 mi
- 8/10Holt Senior High SchoolGrades: 9-12Distance: 4.5 mi
Schools provided by the listing agent
- High: Holt/Dimondale
- District: Holt/Dimondale
Source: Greater Lansing AOR. This data may not be complete. We recommend contacting the local school district to confirm school assignments for this home.
Get pre-qualified for a loan
At Zillow Home Loans, we can pre-qualify you in as little as 5 minutes with no impact to your credit score.An equal housing lender. NMLS #10287.
Sell for more on Zillow
Get a Zillow Showcase℠ listing at no additional cost and you could sell for .
$392,200
2% more+$7,844
With Zillow Showcase(estimated)$400,044



