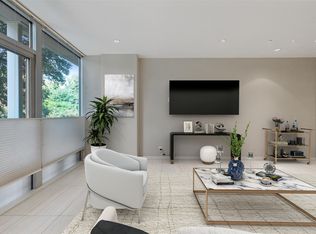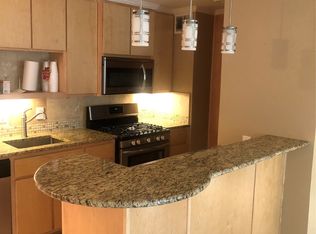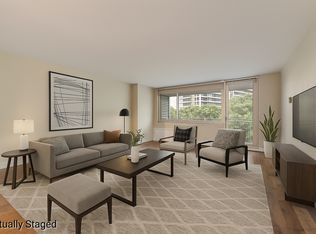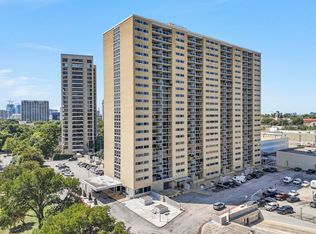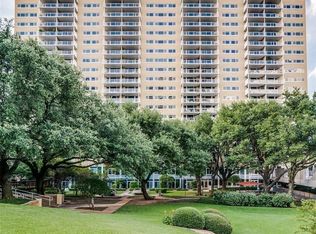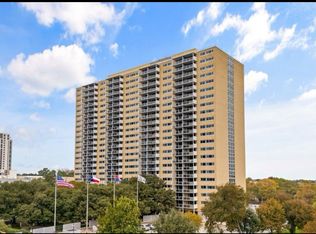Welcome to your serene city retreat nestled in lush, green surroundings, directly across from Dallas' iconic Turtle Creek and the Katy Trail. This Mid-Century Modern condo features a spacious open floor plan with a contemporary feel and a private balcony that invites indoor-outdoor living. The primary bedroom offers a quiet escape with its own en-suite bathroom and generous walk-in closet. Additional amenities include a sparkling pool, dog run, fitness center, laundry facilities, and private garage parking with valet service. Residents also enjoy access to a clubhouse with meeting rooms, cozy sitting areas, and a library. All utilities are covered by the HOA dues, and you're just a short stroll from grocery stores, dining, and daily conveniences. A rare opportunity to enjoy tranquil surroundings and urban living in one of Dallas' most desirable locations. *Seller is willing to negotiate full assessment payment with a strong offer.
For sale
$310,000
3883 Turtle Creek Blvd APT 204, Dallas, TX 75219
2beds
1,023sqft
Est.:
Condominium, Multi Family
Built in 1963
-- sqft lot
$-- Zestimate®
$303/sqft
$1,179/mo HOA
What's special
- 205 days |
- 231 |
- 12 |
Zillow last checked: 8 hours ago
Listing updated: November 12, 2025 at 10:40am
Listed by:
Rachel Savant 0624137 972-333-0284,
Realty Savants 972-333-0284
Source: NTREIS,MLS#: 20945591
Tour with a local agent
Facts & features
Interior
Bedrooms & bathrooms
- Bedrooms: 2
- Bathrooms: 2
- Full bathrooms: 2
Primary bedroom
- Features: Ceiling Fan(s), En Suite Bathroom, Separate Shower, Walk-In Closet(s)
- Level: First
- Dimensions: 15 x 12
Bedroom
- Features: Ceiling Fan(s)
- Level: First
- Dimensions: 9 x 8
Primary bathroom
- Features: En Suite Bathroom
- Level: First
- Dimensions: 6 x 5
Other
- Level: First
- Dimensions: 8 x 5
Kitchen
- Features: Built-in Features, Galley Kitchen, Kitchen Island, Pantry, Stone Counters
- Level: First
- Dimensions: 10 x 7
Living room
- Features: Ceiling Fan(s)
- Level: First
- Dimensions: 22 x 21
Heating
- Central
Cooling
- Central Air, Ceiling Fan(s), Wall Unit(s)
Appliances
- Included: Some Gas Appliances, Dishwasher, Disposal, Gas Oven, Gas Range, Microwave, Plumbed For Gas, Refrigerator
- Laundry: Common Area
Features
- Decorative/Designer Lighting Fixtures, Granite Counters, High Speed Internet, Kitchen Island, Open Floorplan, Pantry, Cable TV, Walk-In Closet(s)
- Flooring: Laminate, Tile
- Windows: Window Coverings
- Has basement: No
- Has fireplace: No
Interior area
- Total interior livable area: 1,023 sqft
Video & virtual tour
Property
Parking
- Total spaces: 2
- Parking features: Additional Parking, Assigned, Common, Covered, Direct Access, Electric Gate, Garage, On Site, Parking Lot, Private, Community Structure, Valet
- Attached garage spaces: 2
- Has uncovered spaces: Yes
Features
- Levels: One
- Stories: 1
- Patio & porch: Covered, Balcony
- Exterior features: Balcony, Courtyard, Dog Run, Garden, Outdoor Grill, Private Entrance, Uncovered Courtyard
- Has private pool: Yes
- Pool features: In Ground, Outdoor Pool, Pool, Private, Community
- Has spa: Yes
- Spa features: Hot Tub
- Fencing: Full
Lot
- Size: 3.16 Acres
- Features: Acreage, Landscaped, Many Trees
- Residential vegetation: Cleared, Grassed, Wooded
Details
- Additional structures: Kennel/Dog Run, Garage(s)
- Parcel number: 00000149803750000
Construction
Type & style
- Home type: Condo
- Architectural style: Contemporary/Modern,Mid-Century Modern,High Rise
- Property subtype: Condominium, Multi Family
- Attached to another structure: Yes
Materials
- Brick, Block
Condition
- Year built: 1963
Utilities & green energy
- Sewer: Public Sewer
- Water: Public
- Utilities for property: Electricity Available, Electricity Connected, Natural Gas Available, Phone Available, Sewer Available, Water Available, Cable Available
Community & HOA
Community
- Features: Concierge, Clubhouse, Elevator, Fitness Center, Fenced Yard, Laundry Facilities, Pool, Sidewalks, Community Mailbox, Curbs
- Security: Fire Alarm, Key Card Entry, Security Lights
- Subdivision: Twenty-One Turtle Creek Condos
HOA
- Has HOA: Yes
- Amenities included: Concierge
- Services included: All Facilities, Association Management, Electricity, Maintenance Grounds, Maintenance Structure, Pest Control, Sewer, Trash, Utilities, Water
- HOA fee: $1,179 monthly
- HOA name: Action Property Management
- HOA phone: 214-526-7711
Location
- Region: Dallas
Financial & listing details
- Price per square foot: $303/sqft
- Tax assessed value: $276,210
- Annual tax amount: $6,173
- Date on market: 5/23/2025
- Cumulative days on market: 206 days
- Listing terms: Cash,Conventional
- Electric utility on property: Yes
Estimated market value
Not available
Estimated sales range
Not available
Not available
Price history
Price history
| Date | Event | Price |
|---|---|---|
| 6/20/2025 | Price change | $310,000-1.6%$303/sqft |
Source: NTREIS #20945591 Report a problem | ||
| 5/23/2025 | Listed for sale | $315,000+12.5%$308/sqft |
Source: NTREIS #20945591 Report a problem | ||
| 7/6/2022 | Sold | -- |
Source: NTREIS #20071188 Report a problem | ||
| 6/9/2022 | Pending sale | $279,900$274/sqft |
Source: NTREIS #20071188 Report a problem | ||
| 6/7/2022 | Contingent | $279,900$274/sqft |
Source: NTREIS #20071188 Report a problem | ||
Public tax history
Public tax history
| Year | Property taxes | Tax assessment |
|---|---|---|
| 2024 | $4,217 | $276,210 |
Find assessor info on the county website
BuyAbility℠ payment
Est. payment
$3,202/mo
Principal & interest
$1514
HOA Fees
$1179
Other costs
$509
Climate risks
Neighborhood: 75219
Nearby schools
GreatSchools rating
- 4/10Ben Milam Elementary SchoolGrades: PK-5Distance: 0.5 mi
- 5/10Alex W Spence Talented/Gifted AcademyGrades: 6-8Distance: 0.9 mi
- 4/10North Dallas High SchoolGrades: 9-12Distance: 0.5 mi
Schools provided by the listing agent
- Elementary: Milam
- Middle: Spence
- High: North Dallas
- District: Dallas ISD
Source: NTREIS. This data may not be complete. We recommend contacting the local school district to confirm school assignments for this home.
- Loading
- Loading
