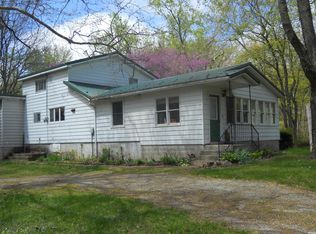1742 sq ft 3 bedroom 2.5 bath manufactured home, with 24x32 attached garage, on a fantastic 1.5 A river lot. The house sits on a high river bank which has been cleared for recreational use. Amenities include a stone hearth fireplace in family room, oak kitchen with large island, ceramic counter top, and thermopane bay window. Many improvements have been done since 2010 including, roof, furnace, water softener, garage, 5"well, dual septic unit, skylights and central air. Large 2-tier deck with 654 sq ft of entertaining space. Make sure to check out the river view pictures!
This property is off market, which means it's not currently listed for sale or rent on Zillow. This may be different from what's available on other websites or public sources.
