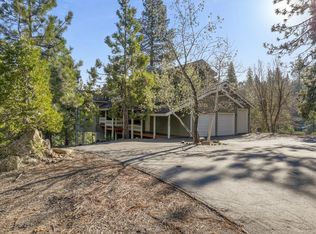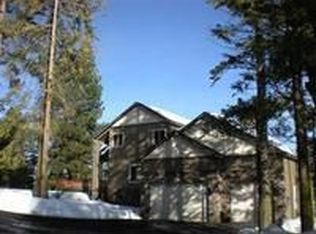Sold for $499,900
$499,900
38830 Littlefield Rd, Shaver Lake, CA 93664
3beds
3baths
2,318sqft
Residential, Single Family Residence, Cabin
Built in 1982
1.06 Acres Lot
$501,600 Zestimate®
$216/sqft
$3,597 Estimated rent
Home value
$501,600
$456,000 - $547,000
$3,597/mo
Zestimate® history
Loading...
Owner options
Explore your selling options
What's special
<div><b>Huge Price Reduction!</b></div><div>
</div>Nestled in the sought-after AppleRidge/MeadowRidge subdivision of Shaver Lake, this charming 3-bedroom cabin offers a private retreat with breathtaking views. Upon entry, all 3 bedrooms are conveniently located on the main level. The primary suite features an ensuite bath and French doors that open to a private balcony overlooking the creek. The additional 2 bedrooms each offer their own sitting areas & are connected by a Jack and Jill bath, with individual sinks for added privacy. Relax year-round in the all-seasons room, featuring a spa with direct access from 1 guest bedroom & the primary suite. Upstairs, the heart of the home welcomes you with dramatic floor-to-ceiling windows in the great room, where breathtaking views frame a cozy, wood-burning stove set on a stone hearth. This expansive space is perfect for large family gatherings, offering plenty of room to relax, entertain, & make memories together. A dumbwaiter is perfect for bringing firewood up from the garage for your convenience.The open-concept kitchen has granite countertops, a trash compactor, & flows seamlessly into the dining area, where French doors open to another balcony. Just behind the kitchen, the laundry room offers pantry space, washer/dryer, storage, & a half bath. A ladder that leads up to a bonus loft, perfect for extra sleeping quarters, a game area, or a cozy retreat. This is your perfect mountain home away from home, peaceful & private.
Zillow last checked: 8 hours ago
Listing updated: December 22, 2025 at 02:03pm
Listed by:
Carol Atkins DRE #01297734 559-978-9500,
Realty Concepts, Ltd. - Fresno
Bought with:
Brandon Gonzales, DRE #01868843
Iron Key Real Estate
Source: Fresno MLS,MLS#: 630810Originating MLS: Fresno MLS
Facts & features
Interior
Bedrooms & bathrooms
- Bedrooms: 3
- Bathrooms: 3
Primary bedroom
- Area: 0
- Dimensions: 0 x 0
Bedroom 1
- Area: 0
- Dimensions: 0 x 0
Bedroom 2
- Area: 0
- Dimensions: 0 x 0
Bedroom 3
- Area: 0
- Dimensions: 0 x 0
Bedroom 4
- Area: 0
- Dimensions: 0 x 0
Bathroom
- Features: Shower
Dining room
- Area: 0
- Dimensions: 0 x 0
Family room
- Area: 0
- Dimensions: 0 x 0
Kitchen
- Area: 0
- Dimensions: 0 x 0
Living room
- Area: 0
- Dimensions: 0 x 0
Basement
- Area: 0
Heating
- Has Heating (Unspecified Type)
Cooling
- Central Air
Appliances
- Included: F/S Range/Oven, Electric Appliances, Dishwasher, Microwave, Trash Compactor
- Laundry: Inside, Utility Room, Electric Dryer Hookup
Features
- Loft
- Flooring: Carpet, Laminate, Tile
- Number of fireplaces: 2
- Fireplace features: Gas, Free Standing
Interior area
- Total structure area: 2,318
- Total interior livable area: 2,318 sqft
Property
Parking
- Total spaces: 1
- Parking features: Garage - Attached
- Attached garage spaces: 1
Features
- Levels: Multi/Split
- Patio & porch: Deck
- Has view: Yes
Lot
- Size: 1.06 Acres
- Features: Mountain
Details
- Parcel number: 13040801
- Zoning: R1
Construction
Type & style
- Home type: SingleFamily
- Architectural style: Cabin
- Property subtype: Residential, Single Family Residence, Cabin
Materials
- Wood Siding
- Foundation: Wood Subfloor
- Roof: Metal
Condition
- Year built: 1982
Utilities & green energy
- Sewer: Septic Tank
- Water: Shared Well
- Utilities for property: Public Utilities, Propane
Community & neighborhood
Location
- Region: Shaver Lake
HOA & financial
HOA
- Has HOA: Yes
- HOA fee: $1,000 annually
- Amenities included: Lake/Pond
Other financial information
- Total actual rent: 0
Other
Other facts
- Listing agreement: Exclusive Right To Sell
- Listing terms: Government,Conventional,Cash
Price history
| Date | Event | Price |
|---|---|---|
| 12/22/2025 | Sold | $499,900$216/sqft |
Source: Fresno MLS #630810 Report a problem | ||
| 11/25/2025 | Pending sale | $499,900$216/sqft |
Source: Fresno MLS #630810 Report a problem | ||
| 11/8/2025 | Price change | $499,900-16.7%$216/sqft |
Source: Fresno MLS #630810 Report a problem | ||
| 7/24/2025 | Price change | $599,900-10.4%$259/sqft |
Source: Fresno MLS #630810 Report a problem | ||
| 5/23/2025 | Listed for sale | $669,900$289/sqft |
Source: Fresno MLS #630810 Report a problem | ||
Public tax history
| Year | Property taxes | Tax assessment |
|---|---|---|
| 2025 | $3,597 +6.1% | $320,694 +2% |
| 2024 | $3,391 +1.7% | $314,407 +2% |
| 2023 | $3,334 +1.2% | $308,244 +2% |
Find assessor info on the county website
Neighborhood: 93664
Nearby schools
GreatSchools rating
- 6/10Pine Ridge Elementary SchoolGrades: K-8Distance: 2.3 mi
Schools provided by the listing agent
- Elementary: Pineridge
- Middle: Pineridge
- High: Sierra
Source: Fresno MLS. This data may not be complete. We recommend contacting the local school district to confirm school assignments for this home.
Get pre-qualified for a loan
At Zillow Home Loans, we can pre-qualify you in as little as 5 minutes with no impact to your credit score.An equal housing lender. NMLS #10287.

