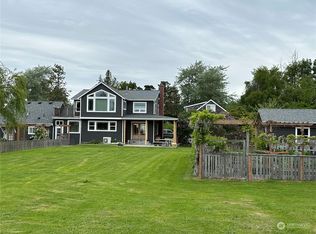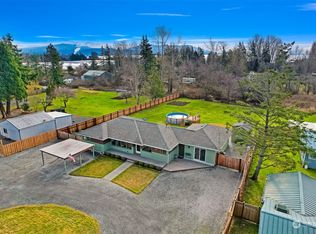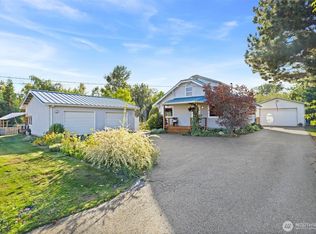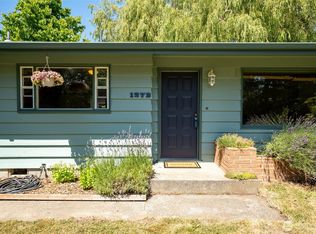Sold
Listed by:
Jason Lee,
Windermere Real Estate Whatcom,
Kurt Swanson,
Windermere Real Estate Whatcom
Bought with: Redfin
Zestimate®
$900,000
3884 Fort Bellingham Road, Bellingham, WA 98225
5beds
3,260sqft
Single Family Residence
Built in 1966
0.97 Acres Lot
$900,000 Zestimate®
$276/sqft
$4,267 Estimated rent
Home value
$900,000
$819,000 - $990,000
$4,267/mo
Zestimate® history
Loading...
Owner options
Explore your selling options
What's special
Opportunity knocks! This sunny Bellingham home has it all... 5 bedrooms, custom designed kitchen/addition, stunning mountain & island views, all on a large shy 1 acre lot. Upstairs is dedicated to the primary living suite: everchanging south-facing views, office & ensuite. A true sanctuary. Downstairs features an open & inviting kitchen and family room designed by local architect Sid Nesbit, 4 additional bedrooms and giant deck w/ hot tub. New septic system installed in 2024. Bring your ideas & vision to make this quiet & private home your own. Neighboring .9 acre BUILDABLE lot available for purchase in addition to home. Must see in person
Zillow last checked: 8 hours ago
Listing updated: September 21, 2025 at 04:05am
Listed by:
Jason Lee,
Windermere Real Estate Whatcom,
Kurt Swanson,
Windermere Real Estate Whatcom
Bought with:
Heather McKinnon, 20117960
Redfin
Source: NWMLS,MLS#: 2404586
Facts & features
Interior
Bedrooms & bathrooms
- Bedrooms: 5
- Bathrooms: 3
- Full bathrooms: 2
- 1/2 bathrooms: 1
- Main level bathrooms: 1
- Main level bedrooms: 4
Bedroom
- Level: Main
Bedroom
- Level: Main
Bedroom
- Level: Main
Bedroom
- Level: Main
Bathroom full
- Level: Main
Family room
- Level: Main
Kitchen with eating space
- Level: Main
Living room
- Level: Main
Utility room
- Level: Main
Heating
- Forced Air, Electric, Natural Gas, Wood
Cooling
- None
Features
- Bath Off Primary, Walk-In Pantry
- Flooring: Hardwood, Vinyl, Carpet
- Basement: None
- Has fireplace: No
- Fireplace features: Wood Burning
Interior area
- Total structure area: 3,260
- Total interior livable area: 3,260 sqft
Property
Parking
- Total spaces: 2
- Parking features: Driveway, Detached Garage, Off Street, RV Parking
- Garage spaces: 2
Features
- Levels: Two
- Stories: 2
- Patio & porch: Bath Off Primary, Walk-In Pantry
- Has spa: Yes
- Has view: Yes
- View description: Bay, City, Mountain(s), Ocean, See Remarks, Sound, Territorial
- Has water view: Yes
- Water view: Bay,Ocean,Sound
Lot
- Size: 0.97 Acres
- Features: Dead End Street, Cable TV, Deck, Dog Run, Fenced-Partially, Gas Available, High Speed Internet, Hot Tub/Spa, Outbuildings, RV Parking
- Topography: Level,Partial Slope
- Residential vegetation: Fruit Trees, Garden Space, Pasture
Details
- Parcel number: 3802165092330000
- Special conditions: Standard
Construction
Type & style
- Home type: SingleFamily
- Property subtype: Single Family Residence
Materials
- Wood Products
- Foundation: Poured Concrete
- Roof: Composition
Condition
- Year built: 1966
Utilities & green energy
- Sewer: Septic Tank
- Water: Community
Community & neighborhood
Location
- Region: Bellingham
- Subdivision: Bellingham
Other
Other facts
- Listing terms: Cash Out,Conventional
- Cumulative days on market: 160 days
Price history
| Date | Event | Price |
|---|---|---|
| 8/21/2025 | Sold | $900,000-9.5%$276/sqft |
Source: | ||
| 7/26/2025 | Pending sale | $995,000$305/sqft |
Source: | ||
| 7/9/2025 | Listed for sale | $995,000+231.4%$305/sqft |
Source: | ||
| 11/30/2011 | Sold | $300,280+114.1%$92/sqft |
Source: Public Record Report a problem | ||
| 7/17/2009 | Sold | $140,280$43/sqft |
Source: Public Record Report a problem | ||
Public tax history
| Year | Property taxes | Tax assessment |
|---|---|---|
| 2024 | $8,181 +6.6% | $846,833 -4.2% |
| 2023 | $7,676 +9% | $884,079 +23% |
| 2022 | $7,042 +9.2% | $718,763 +21% |
Find assessor info on the county website
Neighborhood: Marietta-Alderwood
Nearby schools
GreatSchools rating
- 5/10Alderwood Elementary SchoolGrades: PK-5Distance: 1.2 mi
- 6/10Shuksan Middle SchoolGrades: 6-8Distance: 2.3 mi
- 7/10Squalicum High SchoolGrades: 9-12Distance: 5.9 mi

Get pre-qualified for a loan
At Zillow Home Loans, we can pre-qualify you in as little as 5 minutes with no impact to your credit score.An equal housing lender. NMLS #10287.



