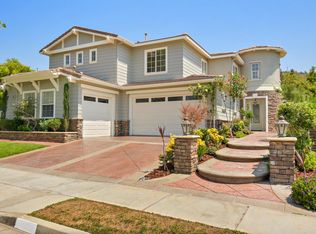Sold for $1,770,000
Listing Provided by:
Leah Ivy Chang DRE #02086695 949-501-8555,
Redpoint Realty,
Sunny Kim DRE #02078602 714-503-9394,
Redpoint Realty
Bought with: Redpoint Realty
$1,770,000
3884 Whistle Train Rd, Brea, CA 92823
5beds
3,407sqft
Single Family Residence
Built in 2002
7,619 Square Feet Lot
$1,801,000 Zestimate®
$520/sqft
$5,682 Estimated rent
Home value
$1,801,000
$1.66M - $1.96M
$5,682/mo
Zestimate® history
Loading...
Owner options
Explore your selling options
What's special
*more interior photos will be available soon! Welcome to this stunning, well-cared-for home located in the heart of Brea’s highly sought-after Olinda Ranch community. Featuring 5 bedrooms and 3 bathrooms, this thoughtfully designed residence offers a rare and versatile layout with three bedrooms on the main level, including a spacious primary suite. The primary bedroom is a serene retreat, complete with a walk-in closet, a luxurious walk-in shower, and a separate soaking tub. The two additional downstairs bedrooms are ideal for guests, a home office, or multi-generational living. Upstairs, you'll find a generous loft space and two additional bedrooms that provide flexibility for family guests.
This home has been lovingly maintained and upgraded, starting with a new roof installed just three years ago, complete with two layers of asphalt under tile to provide exceptional protection against the elements. Dual-zone A/C systems ensure efficient and comfortable climate control throughout the year.
Step outside and experience an entertainer’s paradise. The beautifully landscaped backyard boasts a full outdoor kitchen with BBQ and teppanyaki grill, perfect for hosting unforgettable gatherings. Enjoy dining al fresco under the stars, then relax in the above-ground spa while taking in the peaceful city view that stretches out before you.
Located within a top-rated school district, this home also offers unbeatable access to nature and recreation. Nearby attractions include Carbon Canyon Regional Park with its famous Redwood Grove, tennis courts, and fishing lake, as well as the Brea Oil Museum, scenic walking trails, and multiple dog and sports parks. Everyday convenience is just minutes away with Whole Foods, Trader Joe’s, and major shopping and dining destinations all close by.
Whether you’re looking for comfort, function, or a place to create lasting memories, this exceptional home truly has it all. Don’t miss the chance to make it yours—come see it in person and fall in love.
Zillow last checked: 8 hours ago
Listing updated: June 19, 2025 at 04:54pm
Listing Provided by:
Leah Ivy Chang DRE #02086695 949-501-8555,
Redpoint Realty,
Sunny Kim DRE #02078602 714-503-9394,
Redpoint Realty
Bought with:
Leah Ivy Chang, DRE #02086695
Redpoint Realty
Source: CRMLS,MLS#: PW25089395 Originating MLS: California Regional MLS
Originating MLS: California Regional MLS
Facts & features
Interior
Bedrooms & bathrooms
- Bedrooms: 5
- Bathrooms: 3
- Full bathrooms: 3
- Main level bathrooms: 2
- Main level bedrooms: 3
Primary bedroom
- Features: Main Level Primary
Bedroom
- Features: Bedroom on Main Level
Bathroom
- Features: Bathtub, Dual Sinks, Soaking Tub, Tub Shower, Walk-In Shower
Heating
- Central, Fireplace(s)
Cooling
- Central Air
Appliances
- Included: Dishwasher, Gas Cooktop, Disposal, Refrigerator, Vented Exhaust Fan, Dryer, Washer
- Laundry: Inside
Features
- Breakfast Bar, Built-in Features, Separate/Formal Dining Room, Eat-in Kitchen, High Ceilings, Open Floorplan, Recessed Lighting, Bedroom on Main Level, Loft, Main Level Primary, Walk-In Closet(s)
- Flooring: Carpet, Tile
- Windows: Blinds, Double Pane Windows, Screens, Shutters
- Basement: Unfinished
- Has fireplace: Yes
- Fireplace features: Living Room
- Common walls with other units/homes: No Common Walls
Interior area
- Total interior livable area: 3,407 sqft
Property
Parking
- Total spaces: 2
- Parking features: Driveway, Garage
- Attached garage spaces: 2
Accessibility
- Accessibility features: Parking
Features
- Levels: Two
- Stories: 2
- Entry location: 1
- Pool features: None
- Has spa: Yes
- Spa features: Above Ground, Private
- Has view: Yes
- View description: City Lights
Lot
- Size: 7,619 sqft
- Features: 0-1 Unit/Acre, Sprinklers In Rear, Sprinklers In Front
Details
- Parcel number: 30806109
- Special conditions: Standard
Construction
Type & style
- Home type: SingleFamily
- Property subtype: Single Family Residence
Condition
- New construction: No
- Year built: 2002
Utilities & green energy
- Electric: Standard
- Sewer: Public Sewer
- Water: Public
- Utilities for property: Cable Available, Electricity Available, Natural Gas Available, Phone Available, Sewer Available, Water Available
Community & neighborhood
Security
- Security features: Carbon Monoxide Detector(s), Smoke Detector(s)
Community
- Community features: Biking, Dog Park, Hiking, Park, Street Lights
Location
- Region: Brea
HOA & financial
HOA
- Has HOA: Yes
- HOA fee: $134 monthly
- Amenities included: Dog Park, Other Courts, Picnic Area, Playground, Trail(s)
- Association name: First Service Residential California
- Association phone: 800-428-5588
Other
Other facts
- Listing terms: Cash,Cash to New Loan,Conventional
Price history
| Date | Event | Price |
|---|---|---|
| 6/19/2025 | Sold | $1,770,000-1.1%$520/sqft |
Source: | ||
| 6/5/2025 | Pending sale | $1,788,888+43.1%$525/sqft |
Source: | ||
| 3/24/2021 | Listing removed | -- |
Source: Owner Report a problem | ||
| 6/19/2019 | Listing removed | $1,249,999$367/sqft |
Source: Owner Report a problem | ||
| 3/15/2019 | Price change | $1,249,9990%$367/sqft |
Source: Owner Report a problem | ||
Public tax history
| Year | Property taxes | Tax assessment |
|---|---|---|
| 2025 | $11,280 +4.6% | $803,804 +2% |
| 2024 | $10,780 +1.8% | $788,044 +2% |
| 2023 | $10,593 +0.6% | $772,593 +2% |
Find assessor info on the county website
Neighborhood: 92823
Nearby schools
GreatSchools rating
- 8/10Olinda Elementary SchoolGrades: K-6Distance: 0.9 mi
- 7/10Brea Junior High SchoolGrades: 7-8Distance: 3.1 mi
- 10/10Brea-Olinda High SchoolGrades: 9-12Distance: 2 mi
Get a cash offer in 3 minutes
Find out how much your home could sell for in as little as 3 minutes with a no-obligation cash offer.
Estimated market value
$1,801,000
