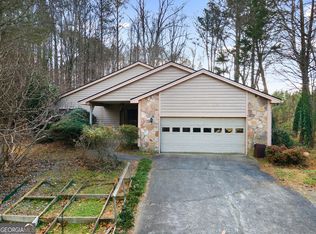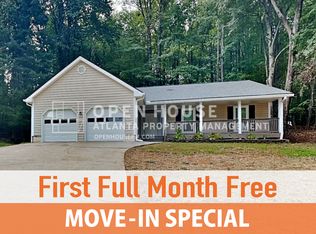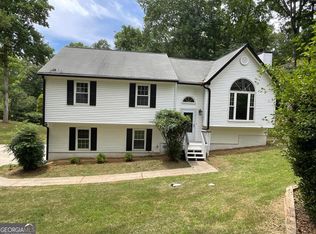Closed
$465,000
3885 Nowlin Rd NW, Kennesaw, GA 30144
3beds
1,710sqft
Single Family Residence
Built in 1989
0.39 Acres Lot
$336,100 Zestimate®
$272/sqft
$1,999 Estimated rent
Home value
$336,100
$309,000 - $366,000
$1,999/mo
Zestimate® history
Loading...
Owner options
Explore your selling options
What's special
Welcome to this charming 3 bedroom, 2 bathroom ranch-style home nestled in the heart of Kennesaw. Step inside to an inviting open floor plan featuring a fireside family room with vaulted ceilings and a wet bar, perfect for entertaining. The separate dining room offers a more formal space for meals and gatherings. The kitchen boasts solid surface counters, ample cabinetry, and a cozy breakfast room with bay windows that flood the space with natural light. A convenient laundry closet is also located in the kitchen area. The spacious primary bedroom is a true retreat with a walk-in closet and an ensuite bathroom equipped with double vanities, a separate shower, and a relaxing soaking tub. Two generously sized secondary bedrooms share a full bathroom in the hall, complete with a shower/tub combo. Outside, you'll find a covered patio ideal for outdoor dining and a serene, wooded green space with a firepit area for cozy evenings under the stars. Located in the desirable North Cobb High School district, this home offers easy access to Downtown Kennesaw, Kennesaw State University, Downtown Acworth, and major roadways. Don't miss the chance to make this charming home yours!
Zillow last checked: 8 hours ago
Listing updated: November 18, 2024 at 04:27am
Listed by:
Janice Overbeck 404-800-3159,
Keller Williams Realty Atlanta North,
Stephanie Cann 404-372-4076,
Keller Williams Realty Atlanta North
Bought with:
John Kurtz, 413628
WM Realty LLC
Source: GAMLS,MLS#: 10325301
Facts & features
Interior
Bedrooms & bathrooms
- Bedrooms: 3
- Bathrooms: 2
- Full bathrooms: 2
- Main level bathrooms: 2
- Main level bedrooms: 3
Dining room
- Features: Separate Room
Kitchen
- Features: Breakfast Room, Solid Surface Counters
Heating
- Forced Air, Natural Gas
Cooling
- Ceiling Fan(s), Central Air
Appliances
- Included: Other
- Laundry: Laundry Closet, Other
Features
- Double Vanity, Master On Main Level, Other, Separate Shower, Soaking Tub, Vaulted Ceiling(s), Walk-In Closet(s), Wet Bar
- Flooring: Carpet, Laminate, Tile
- Windows: Bay Window(s)
- Basement: None
- Number of fireplaces: 1
- Fireplace features: Family Room
- Common walls with other units/homes: No Common Walls
Interior area
- Total structure area: 1,710
- Total interior livable area: 1,710 sqft
- Finished area above ground: 1,710
- Finished area below ground: 0
Property
Parking
- Total spaces: 2
- Parking features: Attached, Garage
- Has attached garage: Yes
Features
- Levels: One
- Stories: 1
- Patio & porch: Patio, Porch
- Exterior features: Other
- Body of water: None
Lot
- Size: 0.39 Acres
- Features: Private
- Residential vegetation: Partially Wooded
Details
- Parcel number: 20008702460
Construction
Type & style
- Home type: SingleFamily
- Architectural style: Other
- Property subtype: Single Family Residence
Materials
- Other
- Foundation: Slab
- Roof: Composition
Condition
- Resale
- New construction: No
- Year built: 1989
Utilities & green energy
- Sewer: Public Sewer
- Water: Public
- Utilities for property: Other
Community & neighborhood
Community
- Community features: Street Lights, Walk To Schools, Near Shopping
Location
- Region: Kennesaw
- Subdivision: North Indian Spgs
HOA & financial
HOA
- Has HOA: No
- Services included: None
Other
Other facts
- Listing agreement: Exclusive Right To Sell
Price history
| Date | Event | Price |
|---|---|---|
| 10/7/2025 | Sold | $465,000+36.8%$272/sqft |
Source: Public Record Report a problem | ||
| 7/1/2025 | Listing removed | $2,150$1/sqft |
Source: Zillow Rentals Report a problem | ||
| 5/27/2025 | Price change | $2,150-2.1%$1/sqft |
Source: Zillow Rentals Report a problem | ||
| 5/7/2025 | Price change | $2,195-2.2%$1/sqft |
Source: Zillow Rentals Report a problem | ||
| 4/30/2025 | Price change | $2,245-1.3%$1/sqft |
Source: Zillow Rentals Report a problem | ||
Public tax history
| Year | Property taxes | Tax assessment |
|---|---|---|
| 2024 | $3,029 +21.8% | $129,736 |
| 2023 | $2,486 -3.3% | $129,736 +20.5% |
| 2022 | $2,570 +34.5% | $107,676 +38.8% |
Find assessor info on the county website
Neighborhood: 30144
Nearby schools
GreatSchools rating
- NAKennesaw Elementary SchoolGrades: PK-2Distance: 1.4 mi
- 5/10Awtrey Middle SchoolGrades: 6-8Distance: 0.1 mi
- 7/10North Cobb High SchoolGrades: 9-12Distance: 0.3 mi
Schools provided by the listing agent
- Elementary: Big Shanty
- Middle: Awtrey
- High: North Cobb
Source: GAMLS. This data may not be complete. We recommend contacting the local school district to confirm school assignments for this home.
Get a cash offer in 3 minutes
Find out how much your home could sell for in as little as 3 minutes with a no-obligation cash offer.
Estimated market value
$336,100


