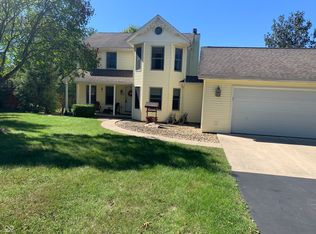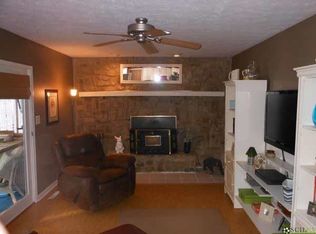Sold
$297,000
3885 W Carr Hill Rd, Columbus, IN 47201
3beds
2,228sqft
Residential, Single Family Residence
Built in 1988
1.04 Acres Lot
$347,400 Zestimate®
$133/sqft
$2,203 Estimated rent
Home value
$347,400
$330,000 - $365,000
$2,203/mo
Zestimate® history
Loading...
Owner options
Explore your selling options
What's special
Awesome location meets charming character. 3 bed 2.5. bath home on an acre lot on the west side. Main level primary suite with WIC. Huge living room with vaulted ceilings & cozy wood burning fireplace. Breakfast nook & separate dining area. Large Upstairs Loft w/ 2 spare beds & full bath. Grill & chill on the deck. Plenty of room for outdoor recreation. Walking distance to west side parks. Opportunity awaits!!
Zillow last checked: 8 hours ago
Listing updated: May 22, 2023 at 08:09am
Listing Provided by:
Jillian Tran 812-344-0863,
RE/MAX Real Estate Prof
Bought with:
Tina Fitch
CENTURY 21 Scheetz
Source: MIBOR as distributed by MLS GRID,MLS#: 21914689
Facts & features
Interior
Bedrooms & bathrooms
- Bedrooms: 3
- Bathrooms: 3
- Full bathrooms: 2
- 1/2 bathrooms: 1
- Main level bathrooms: 2
- Main level bedrooms: 1
Primary bedroom
- Level: Main
- Area: 198 Square Feet
- Dimensions: 11x18
Bedroom 2
- Level: Upper
- Area: 130 Square Feet
- Dimensions: 10x13
Bedroom 3
- Level: Upper
- Area: 121 Square Feet
- Dimensions: 11x11
Other
- Features: Tile-Ceramic
- Level: Main
- Area: 20 Square Feet
- Dimensions: 05x04
Breakfast room
- Features: Tile-Ceramic
- Level: Main
- Area: 100 Square Feet
- Dimensions: 10x10
Dining room
- Features: Tile-Ceramic
- Level: Main
- Area: 120 Square Feet
- Dimensions: 10x12
Kitchen
- Features: Tile-Ceramic
- Level: Main
- Area: 110 Square Feet
- Dimensions: 11x10
Living room
- Features: Laminate
- Level: Main
- Area: 315 Square Feet
- Dimensions: 21x15
Loft
- Level: Upper
- Area: 273 Square Feet
- Dimensions: 13x21
Office
- Features: Laminate
- Level: Main
- Area: 72 Square Feet
- Dimensions: 08x09
Heating
- Electric, Heat Pump
Cooling
- Has cooling: Yes
Appliances
- Included: Dishwasher, Dryer, Electric Water Heater, Microwave, Electric Oven, Refrigerator, Washer, Water Softener Rented
- Laundry: Main Level
Features
- Attic Access, Vaulted Ceiling(s), Ceiling Fan(s), Walk-In Closet(s)
- Windows: Windows Vinyl
- Has basement: No
- Attic: Access Only
- Number of fireplaces: 1
- Fireplace features: Family Room, Wood Burning
Interior area
- Total structure area: 2,228
- Total interior livable area: 2,228 sqft
- Finished area below ground: 0
Property
Parking
- Total spaces: 2
- Parking features: Attached, Concrete, Guest Parking
- Attached garage spaces: 2
Features
- Levels: One and One Half
- Stories: 1
- Patio & porch: Porch
Lot
- Size: 1.04 Acres
- Features: Corner Lot, Curbs, Sidewalks, Street Lights, Mature Trees
Details
- Parcel number: 039534220002000005
- Special conditions: Sales Disclosure Supplements
Construction
Type & style
- Home type: SingleFamily
- Property subtype: Residential, Single Family Residence
Materials
- Cedar
- Foundation: Block
Condition
- New construction: No
- Year built: 1988
Utilities & green energy
- Water: Municipal/City
Community & neighborhood
Location
- Region: Columbus
- Subdivision: Suburban Meadows
Price history
| Date | Event | Price |
|---|---|---|
| 5/22/2023 | Sold | $297,000+2.4%$133/sqft |
Source: | ||
| 4/13/2023 | Pending sale | $290,000$130/sqft |
Source: | ||
| 4/10/2023 | Listed for sale | $290,000+20.8%$130/sqft |
Source: | ||
| 11/25/2020 | Sold | $240,000-4%$108/sqft |
Source: | ||
| 10/8/2020 | Pending sale | $249,900$112/sqft |
Source: RE/MAX Real Estate Prof #21744819 Report a problem | ||
Public tax history
| Year | Property taxes | Tax assessment |
|---|---|---|
| 2024 | $2,690 +2% | $277,800 +17% |
| 2023 | $2,636 +3.7% | $237,500 +2.5% |
| 2022 | $2,541 +8.8% | $231,700 +4.6% |
Find assessor info on the county website
Neighborhood: 47201
Nearby schools
GreatSchools rating
- 7/10Southside Elementary SchoolGrades: PK-6Distance: 1.8 mi
- 4/10Central Middle SchoolGrades: 7-8Distance: 3.1 mi
- 7/10Columbus North High SchoolGrades: 9-12Distance: 4.1 mi
Schools provided by the listing agent
- Elementary: Southside Elementary School
- Middle: Central Middle School
- High: Columbus North High School
Source: MIBOR as distributed by MLS GRID. This data may not be complete. We recommend contacting the local school district to confirm school assignments for this home.
Get pre-qualified for a loan
At Zillow Home Loans, we can pre-qualify you in as little as 5 minutes with no impact to your credit score.An equal housing lender. NMLS #10287.
Sell with ease on Zillow
Get a Zillow Showcase℠ listing at no additional cost and you could sell for —faster.
$347,400
2% more+$6,948
With Zillow Showcase(estimated)$354,348

