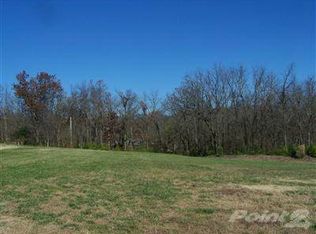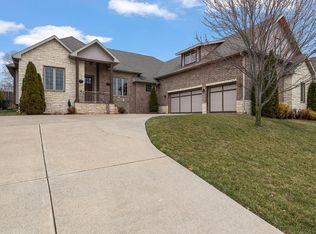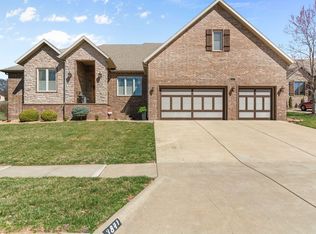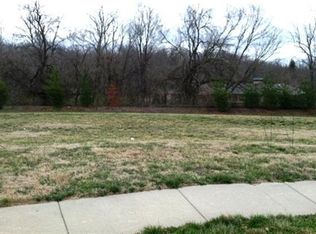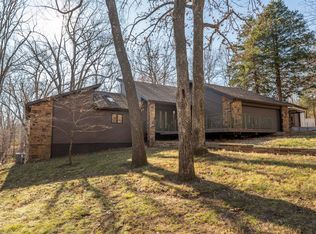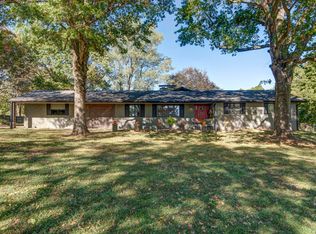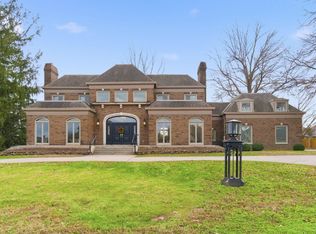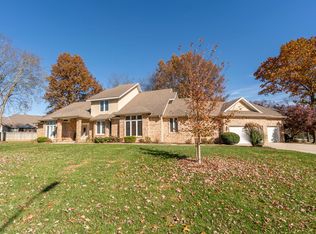Welcome to 3886 E Hawthorne Hill, a truly unique and exceptional property offering a rare opportunity to own a Don Russell designed home. This sprawling ranch-style residence is nestled on a stunning 2.25-acre lot (m/l) in one of Springfield's most desirable locations, just minutes from the mall and local amenities. This home features timeless architecture with an emphasis on craftsmanship, showcasing antique wood, beams, and crown molding throughout. The interior is filled with beautiful brick pavers and antique hardware, adding character to every room. With four fireplaces, including one in the master suite, the space offers warmth and charm throughout. Raymond Zerr fixtures further enhance the elegance of the home. An enclosed sunroom off the formal living room offers serene views, and a private screened porch off the master suite provides a quiet retreat for relaxation. Set on a generous 2.25-acre lot, the property offers a peaceful setting while still being just minutes away from Springfield's vibrant downtown, shopping, and dining. With its unmatched design, exceptional craftsmanship, and prime location in Glendale School District, this home is a rare find. Don't miss your chance to own a piece of architectural history!
Active
$850,000
3886 E Hawthorne Hill Lane, Springfield, MO 65809
3beds
3,578sqft
Est.:
Single Family Residence
Built in 1959
2.25 Acres Lot
$789,400 Zestimate®
$238/sqft
$-- HOA
What's special
Four fireplacesPeaceful settingPrivate screened porchEnclosed sunroomSprawling ranch-style residenceTimeless architectureAntique hardware
- 135 days |
- 620 |
- 26 |
Zillow last checked: 8 hours ago
Listing updated: August 13, 2025 at 11:24am
Listed by:
Adam Graddy 417-501-5091,
Keller Williams
Source: SOMOMLS,MLS#: 60301695
Tour with a local agent
Facts & features
Interior
Bedrooms & bathrooms
- Bedrooms: 3
- Bathrooms: 3
- Full bathrooms: 3
Rooms
- Room types: Master Bedroom, Living Areas (3+), Living Room
Heating
- Forced Air, Natural Gas
Cooling
- Central Air, Ceiling Fan(s)
Appliances
- Included: Dishwasher, Free-Standing Gas Oven, Microwave
- Laundry: Main Level, W/D Hookup
Features
- Walk-in Shower, Solid Surface Counters, Beamed Ceilings
- Flooring: Hardwood, Brick, Tile
- Has basement: No
- Has fireplace: Yes
- Fireplace features: Bedroom, Two or More, Living Room, Family Room
Interior area
- Total structure area: 3,578
- Total interior livable area: 3,578 sqft
- Finished area above ground: 3,578
- Finished area below ground: 0
Property
Parking
- Total spaces: 2
- Parking features: Circular Driveway, Paved, Gated, Covered
- Attached garage spaces: 2
- Has uncovered spaces: Yes
Features
- Levels: One
- Stories: 1
- Patio & porch: Enclosed, Covered, Screened, Patio
- Fencing: Wood
Lot
- Size: 2.25 Acres
- Features: Acreage, Cul-De-Sac
Details
- Parcel number: 1903100046
Construction
Type & style
- Home type: SingleFamily
- Architectural style: Traditional
- Property subtype: Single Family Residence
Materials
- Brick
- Roof: Shake
Condition
- Year built: 1959
Utilities & green energy
- Sewer: Septic Tank
- Water: Public
Community & HOA
Community
- Subdivision: N/A
Location
- Region: Springfield
Financial & listing details
- Price per square foot: $238/sqft
- Tax assessed value: $191,600
- Annual tax amount: $2,026
- Date on market: 8/8/2025
- Listing terms: Cash,Conventional
Estimated market value
$789,400
$750,000 - $829,000
$2,604/mo
Price history
Price history
| Date | Event | Price |
|---|---|---|
| 8/8/2025 | Listed for sale | $850,000+60.4%$238/sqft |
Source: | ||
| 7/24/2025 | Listing removed | $4,500$1/sqft |
Source: Zillow Rentals Report a problem | ||
| 6/20/2025 | Listed for rent | $4,500$1/sqft |
Source: Zillow Rentals Report a problem | ||
| 6/3/2025 | Listing removed | $4,500$1/sqft |
Source: Zillow Rentals Report a problem | ||
| 4/9/2025 | Listed for rent | $4,500+12.5%$1/sqft |
Source: Zillow Rentals Report a problem | ||
Public tax history
Public tax history
| Year | Property taxes | Tax assessment |
|---|---|---|
| 2024 | $2,027 +5.3% | $36,410 |
| 2023 | $1,925 -0.4% | $36,410 +2.2% |
| 2022 | $1,933 0% | $35,610 |
Find assessor info on the county website
BuyAbility℠ payment
Est. payment
$4,893/mo
Principal & interest
$4127
Property taxes
$468
Home insurance
$298
Climate risks
Neighborhood: 65809
Nearby schools
GreatSchools rating
- 10/10Sequiota Elementary SchoolGrades: K-5Distance: 1.1 mi
- 6/10Pershing Middle SchoolGrades: 6-8Distance: 1.8 mi
- 8/10Glendale High SchoolGrades: 9-12Distance: 0.7 mi
Schools provided by the listing agent
- Elementary: SGF-Sequiota
- Middle: SGF-Pershing
- High: SGF-Glendale
Source: SOMOMLS. This data may not be complete. We recommend contacting the local school district to confirm school assignments for this home.
- Loading
- Loading
