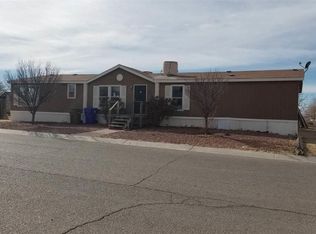Three bedrooms, two bath home on 1,566 sq. ft. of living space. This home features two living spaces. A formal living room and a family room that opens to the dining room and kitchen. Kitchen has a breakfast bar with lots for cabinet space. Great size master bedroom with walk-in closet. Master bath includes his and hers sink, garden tub, and separate shower stall. Outside you will find a two-car carport, storage shed, fenced yard, and a deck in both front and back entrances. Call for your showing today!
This property is off market, which means it's not currently listed for sale or rent on Zillow. This may be different from what's available on other websites or public sources.
