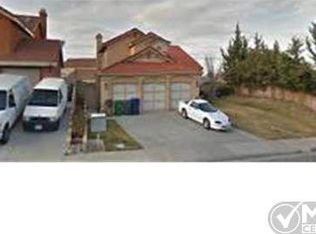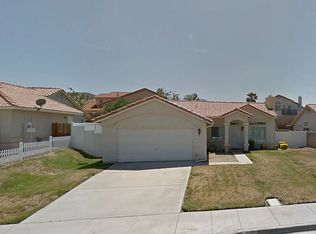Tesla Solar Powered panels. Greenhouse in the backyard. There is an spiral staircase leading to to the spacious Master Bedroom. The Master Bedroom Verandah is tiled, covered and is wrought iron fenced. The Master bathroom is spacious, has a Japanese remote controlled toilet in the water closet, upgraded soft close cabinets and L. E. D. faucet flowing into a his and hers porcelain sink, a stand alone tub with a multi port shower and L. E. D. ceiling shower head. The Master bedroom also has a his and hers spacious closets. Looking downstairs is an R. V. Accessible parking from a huge opened wrought iron Gate below. There are four bedrooms upstairs and one Bathroom/Bedroom downstairs for the Maid’s quarters and an office just behind the community dining room . The kitchen is upgraded with a commercial kitchen stove, deep stainless steel commercial grade sink and faucet, Wine cellar and two ovens of which are convection and conventional. There is a center granite island on the cabinet. The kitchen is high-end equipped. Wonderful 5 bedroom 3 bath in West Palmdale near hospital. This property has one and bath downstairs, large pantry or office for either storage or business office use. There is a garden window looking from the kitchen sink. A wet bar is facing the kitchen dining room. All the bathrooms are equipped with bidets and upgraded soft close cabinets. Formal dining room just off the kitchen area that is separated by a pocket door. Sunk in Theater/Living Room that looks out to the front yard from a three sided window. The from the front entrance has a wrought iron security door that is an ensemble of the wrought R. V and side gate. Security Alarm and NEST Thermostat. Three car garage with lots of work and Cabinet storage space everywhere. Open floor plan landscaped front and back. The downstairs bedroom has a separate bathroom and can be used for the Maid Quarter. This will go quick.
This property is off market, which means it's not currently listed for sale or rent on Zillow. This may be different from what's available on other websites or public sources.

