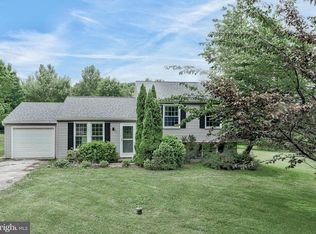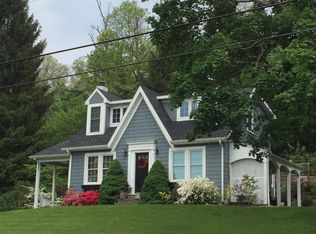The Essence of Extraordinary describes this custom cedar and stone contemporary style home reflecting the utmost planning, master craftsmanship and quality of finish that showcase this spacious, open floor plan. The 5.11 acres of lovely private grounds offer gardens, including a blueberry garden, mature trees, and amazing outdoor spaces. A stone walkway bordered by lush plantings leads to the spacious front porch from which you will enter the two story foyer. This 5,661 square foot home offers light filled spaces with artistic finishes including antique oak Aged Wood floors on the first floor and the second floor balcony. The two story great room offers a riverstone fireplace, vaulted ceiling, skylights and an adjoining private den. Glass doors open to a solarium featuring walls of windows and woodland views. The first floor master suite features a secluded deck, a large custom bath with separate shower, spa bath, and dual closets. The chefs kitchen with high end appliances, granite counter tops, custom cabinetry and a large island flows into the dining area and gathering room. Patio doors lead to a large private deck for dining and relaxing. The spacious laundry room off the kitchen features tile floors, built in cabinetry, an office/desk area and access to the three car garage. The second floor features three bedrooms, two full baths and a balcony overlooking the great room. The first bedroom is a second master suite that is filled with natural light and has a private deck, full bath and walk in closet. The second bedroom also features a private deck. The spacious third bedroom currently used as an office and studio features a 26 foot walk-in storage closet. The lower level, currently a woodworking shop, was designed for future use as a separate living space for in-laws, nanny, or guests. It offers a private entrance, covered patio, one car garage, family room with wood burning fireplace, bonus room, and a 3/4 bath. The exercise area and adjoining patio were added in 2016. The expansive sliding glass doors to the patio give you the feeling of being outside no matter the weather! The lower level also includes a wine cellar and rock climbing wall. This is a very special home that offers great living spaces inside and out. The location is private yet close to Rt 30, shopping, schools, parks and so much more.
This property is off market, which means it's not currently listed for sale or rent on Zillow. This may be different from what's available on other websites or public sources.

