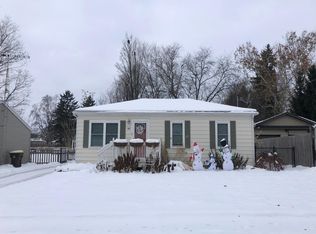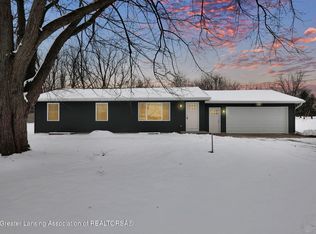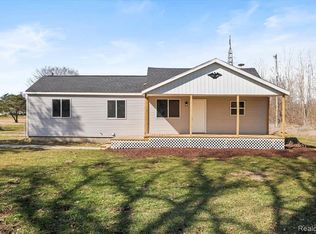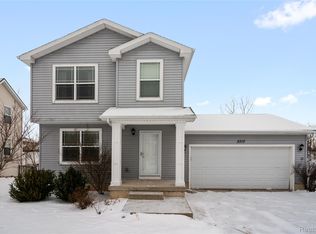Green Acres is the place to be! This almost 13 acre parcel is picturesque with greenery, trees and views. The property features A 32 x 40 steel pole barn with double doors at each end. Also included is a 4 car garage (22x40), as well as a 10 x12 shed! If you want to farm or are a horse enthusiast or just like to hobby with cars or equipment repair, this is your mecca! The home features a 3 bedroom split open floor plan, with a large breakfast bar, a spacious master suite, and high ceilings! A 12 x 21 deck graces the front of the home and is perfect for entertaining or just sitting quietly and taking in the views and fresh air. A concrete walkway runs between the house and garage as well as the shed, and all connects to the rear sidewalk for easy entry. Come and view it for yourself!
Pending
$349,900
3888 W Barnes Rd, Mason, MI 48854
3beds
1,248sqft
Est.:
Single Family Residence
Built in 1988
12.77 Acres Lot
$336,300 Zestimate®
$280/sqft
$-- HOA
What's special
Steel pole barnHigh ceilingsSpacious master suiteLarge breakfast bar
- 177 days |
- 82 |
- 2 |
Zillow last checked: 8 hours ago
Listing updated: November 21, 2025 at 08:31am
Listed by:
Craig Bushong 517-256-1980,
Key Realty One, LLC 734-273-9083
Source: Greater Lansing AOR,MLS#: 289845
Facts & features
Interior
Bedrooms & bathrooms
- Bedrooms: 3
- Bathrooms: 2
- Full bathrooms: 2
Primary bedroom
- Level: First
- Area: 184.8 Square Feet
- Dimensions: 14 x 13.2
Bedroom 2
- Level: First
- Area: 117.42 Square Feet
- Dimensions: 10.3 x 11.4
Bedroom 3
- Level: First
- Area: 94.62 Square Feet
- Dimensions: 8.3 x 11.4
Dining room
- Level: First
- Area: 112.1 Square Feet
- Dimensions: 11.8 x 9.5
Kitchen
- Level: First
- Area: 139.7 Square Feet
- Dimensions: 12.7 x 11
Living room
- Level: First
- Area: 273 Square Feet
- Dimensions: 21 x 13
Heating
- Forced Air, Propane
Cooling
- None
Appliances
- Included: Range Hood, Washer, Refrigerator, Range, Oven, Dryer
- Laundry: Inside
Features
- Ceiling Fan(s), Laminate Counters
- Flooring: Carpet, Vinyl
- Basement: None
- Number of fireplaces: 1
- Fireplace features: Living Room, Propane
Interior area
- Total structure area: 1,248
- Total interior livable area: 1,248 sqft
- Finished area above ground: 1,248
- Finished area below ground: 0
Property
Parking
- Total spaces: 4
- Parking features: Deck, Detached, Driveway, Garage, Garage Door Opener, Garage Faces Front, Oversized, Private, Side By Side, Tandem
- Garage spaces: 4
- Has uncovered spaces: Yes
Features
- Levels: One
- Stories: 1
- Patio & porch: Deck
- Exterior features: Private Entrance, Private Yard
- Has view: Yes
- View description: Panoramic, Trees/Woods
Lot
- Size: 12.77 Acres
- Dimensions: 595 x 819 x 758 x 424 x 163 x 395
- Features: Agricultural, Back Yard, Front Yard, Gentle Sloping, Many Trees, Meadow, Views, Wooded
Details
- Additional structures: Garage(s), Shed(s), Pole Barn
- Foundation area: 0
- Parcel number: 33090925300020
- Zoning description: Zoning
Construction
Type & style
- Home type: SingleFamily
- Architectural style: Ranch
- Property subtype: Single Family Residence
Materials
- Vinyl Siding, Wood Siding, Stucco
- Foundation: Combination
- Roof: Shingle
Condition
- Year built: 1988
Utilities & green energy
- Sewer: Septic Tank
- Water: Well
- Utilities for property: High Speed Internet Available, Cable Available, Propane
Community & HOA
Community
- Subdivision: None
Location
- Region: Mason
Financial & listing details
- Price per square foot: $280/sqft
- Tax assessed value: $129,500
- Annual tax amount: $3,700
- Date on market: 7/21/2025
- Listing terms: Cash,Conventional
- Road surface type: Asphalt, Concrete
Estimated market value
$336,300
$319,000 - $353,000
$2,015/mo
Price history
Price history
| Date | Event | Price |
|---|---|---|
| 11/21/2025 | Pending sale | $349,900$280/sqft |
Source: | ||
| 11/10/2025 | Contingent | $349,900$280/sqft |
Source: | ||
| 9/5/2025 | Price change | $349,900-4.1%$280/sqft |
Source: | ||
| 8/8/2025 | Price change | $364,900-3.9%$292/sqft |
Source: | ||
| 7/21/2025 | Listed for sale | $379,900$304/sqft |
Source: | ||
Public tax history
Public tax history
| Year | Property taxes | Tax assessment |
|---|---|---|
| 2024 | $3,402 | $129,500 +20.1% |
| 2023 | -- | $107,800 +11.8% |
| 2022 | -- | $96,400 +0.1% |
Find assessor info on the county website
BuyAbility℠ payment
Est. payment
$2,325/mo
Principal & interest
$1661
Property taxes
$542
Home insurance
$122
Climate risks
Neighborhood: 48854
Nearby schools
GreatSchools rating
- 5/10North Aurelius Elementary SchoolGrades: PK-5Distance: 4.4 mi
- 7/10Mason Middle SchoolGrades: 6-8Distance: 5.3 mi
- 7/10Mason High SchoolGrades: 9-12Distance: 4.5 mi
Schools provided by the listing agent
- High: Mason
Source: Greater Lansing AOR. This data may not be complete. We recommend contacting the local school district to confirm school assignments for this home.
- Loading






