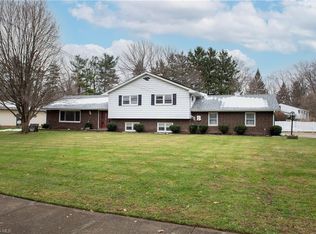Sold for $372,000
$372,000
38892 Johnnycake Ridge Rd, Willoughby, OH 44094
4beds
2,374sqft
Single Family Residence
Built in 1968
0.49 Acres Lot
$376,800 Zestimate®
$157/sqft
$2,863 Estimated rent
Home value
$376,800
$358,000 - $396,000
$2,863/mo
Zestimate® history
Loading...
Owner options
Explore your selling options
What's special
Quality construction colonial home in Willoughby within a cul-de-sac! Welcome home to a move in ready house with 4 bedrooms, 2 1/2 baths, 2,134 sq. ft., partially finished basement on almost a half-acre! Center Hall entry is elegant in house that is perfect for greeting family and friends. Nice size living room that leads into a formal dining room. Recently remodeled kitchen! Comfortable spacious family room with sliders to the large back patio. Second floor boasts 4 roomy bedrooms! The master comes with a walk- in closet and full bath. Lower level is partially finished with a nice size recreation room and separate laundry area. Large lot is perfect for entertaining, playing and or relaxing. Recent upgrades include but are not limited to the 3 bathrooms. new driveway, 1 yr. old front entry and storm doors, 1 yr. old air conditioner, large back patio, stamped concrete front porch, landscaping, storage shed, freshly painted garage interior, freshly painted basement floor and walls with new utility sink, Sump Pump 2019. Pella and Anderson Vinyl Windows! Close to freeway access, parks, river, schools and much more. Don't miss your opportunity to own this gem!
Zillow last checked: 8 hours ago
Listing updated: April 09, 2024 at 11:59am
Listing Provided by:
Jayme M Sandy jsandy@remax.net440-488-0415,
RE/MAX Results
Bought with:
Pamela S Rybka, 2007005510
RE/MAX Real Estate Group
Source: MLS Now,MLS#: 5022708 Originating MLS: Lake Geauga Area Association of REALTORS
Originating MLS: Lake Geauga Area Association of REALTORS
Facts & features
Interior
Bedrooms & bathrooms
- Bedrooms: 4
- Bathrooms: 3
- Full bathrooms: 2
- 1/2 bathrooms: 1
- Main level bathrooms: 1
Primary bedroom
- Description: Flooring: Carpet
- Level: Second
- Dimensions: 20 x 17
Bedroom
- Description: Flooring: Carpet
- Level: Second
- Dimensions: 12 x 10
Bedroom
- Description: Flooring: Carpet
- Level: Second
- Dimensions: 14 x 11
Bedroom
- Description: Flooring: Carpet
- Level: Second
- Dimensions: 14 x 12
Dining room
- Description: Flooring: Hardwood
- Level: First
- Dimensions: 12 x 11
Eat in kitchen
- Description: Flooring: Hardwood
- Level: First
- Dimensions: 15 x 12
Entry foyer
- Description: Flooring: Hardwood
- Level: First
- Dimensions: 6 x 7
Family room
- Description: Flooring: Carpet,Ceramic Tile
- Level: First
- Dimensions: 22 x 11
Laundry
- Level: Lower
- Dimensions: 12 x 11
Living room
- Description: Flooring: Carpet
- Level: First
- Dimensions: 20 x 14
Recreation
- Level: Lower
- Dimensions: 20 x 13
Utility room
- Level: Lower
- Dimensions: 12 x 12
Heating
- Forced Air, Gas
Cooling
- Central Air
Appliances
- Included: Dryer, Dishwasher, Refrigerator, Washer
- Laundry: Laundry Chute, Washer Hookup, Electric Dryer Hookup, Gas Dryer Hookup, Inside, In Basement, Laundry Tub, Sink
Features
- Ceiling Fan(s), Crown Molding, Double Vanity, Entrance Foyer, Granite Counters, High Speed Internet, Laminate Counters, Pantry, Storage, Soaking Tub, Walk-In Closet(s)
- Windows: Blinds, Double Pane Windows, Insulated Windows, Screens, Storm Window(s), Shutters
- Basement: Full,Partially Finished,Sump Pump
- Has fireplace: No
Interior area
- Total structure area: 2,374
- Total interior livable area: 2,374 sqft
- Finished area above ground: 2,134
- Finished area below ground: 240
Property
Parking
- Total spaces: 2
- Parking features: Attached, Electricity, Garage Faces Front, Garage, Garage Door Opener
- Attached garage spaces: 2
Features
- Levels: Two
- Stories: 2
- Patio & porch: Rear Porch, Covered, Front Porch, Patio, Porch
- Exterior features: Lighting, Private Entrance, Rain Gutters, Storage
Lot
- Size: 0.49 Acres
- Dimensions: 100 x 216
- Features: Back Yard, Corner Lot, Cul-De-Sac, Front Yard, Landscaped, Few Trees
Details
- Additional structures: Outbuilding, Storage
- Parcel number: 27A020D000100
Construction
Type & style
- Home type: SingleFamily
- Architectural style: Colonial
- Property subtype: Single Family Residence
Materials
- Aluminum Siding, Blown-In Insulation
- Roof: Asphalt,Fiberglass
Condition
- Year built: 1968
Utilities & green energy
- Sewer: Public Sewer
- Water: Public
Community & neighborhood
Location
- Region: Willoughby
- Subdivision: Andrews Estates
Other
Other facts
- Listing terms: Cash,Conventional,FHA,VA Loan
Price history
| Date | Event | Price |
|---|---|---|
| 4/9/2024 | Sold | $372,000+3.4%$157/sqft |
Source: | ||
| 3/20/2024 | Pending sale | $359,900$152/sqft |
Source: | ||
| 3/13/2024 | Contingent | $359,900$152/sqft |
Source: | ||
| 3/11/2024 | Listed for sale | $359,900+75.6%$152/sqft |
Source: | ||
| 4/25/2008 | Sold | $205,000+15.8%$86/sqft |
Source: Public Record Report a problem | ||
Public tax history
| Year | Property taxes | Tax assessment |
|---|---|---|
| 2024 | $5,026 +19.5% | $92,500 +39.9% |
| 2023 | $4,207 +3.6% | $66,110 |
| 2022 | $4,061 -0.5% | $66,110 |
Find assessor info on the county website
Neighborhood: 44094
Nearby schools
GreatSchools rating
- 4/10Grant Elementary SchoolGrades: K-5Distance: 1.8 mi
- 6/10Willoughby Middle SchoolGrades: 6-8Distance: 1.8 mi
- 7/10South High SchoolGrades: 9-12Distance: 1.9 mi
Schools provided by the listing agent
- District: Willoughby-Eastlake - 4309
Source: MLS Now. This data may not be complete. We recommend contacting the local school district to confirm school assignments for this home.
Get pre-qualified for a loan
At Zillow Home Loans, we can pre-qualify you in as little as 5 minutes with no impact to your credit score.An equal housing lender. NMLS #10287.
Sell for more on Zillow
Get a Zillow Showcase℠ listing at no additional cost and you could sell for .
$376,800
2% more+$7,536
With Zillow Showcase(estimated)$384,336
