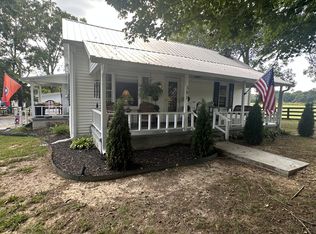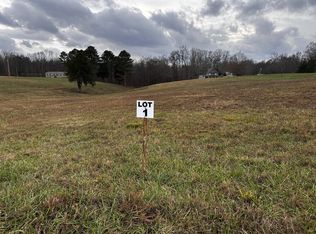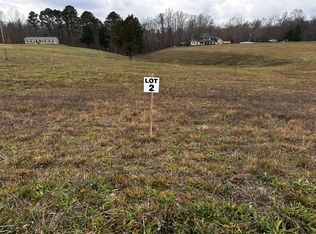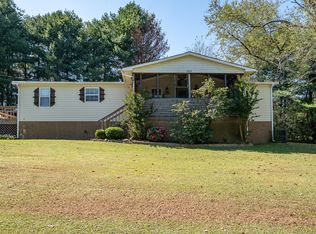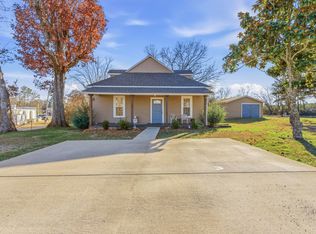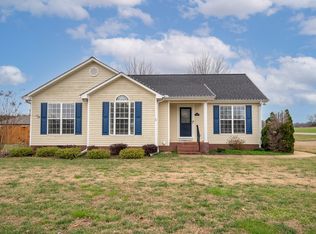Brand New Home on 3.75 Acres – Room to Grow! Discover peaceful country living just outside the Loretto city limits with this brand new 3-bedroom, 2-bath manufactured home situated on a permanent foundation. Nestled on 3.75 acres with the option to purchase more land up to the full 10 acres, this property offers space, privacy, and modern convenience. Inside, you’ll find an open-concept living area with a flexible bonus room—perfect for a fourth bedroom, office, or playroom. The home is designed to pass all loan types, giving buyers peace of mind and financing flexibility. Enjoy city water, high-speed internet availability, and plenty of room to expand or start your own mini-farm. With beautiful rural surroundings and just minutes from town, this property blends the best of both worlds. Call today to schedule your private tour!
Active
Price cut: $10K (1/6)
$279,000
389 Busby Rd, Loretto, TN 38469
3beds
1,680sqft
Est.:
Manufactured On Land, Residential
Built in 2025
3.75 Acres Lot
$-- Zestimate®
$166/sqft
$-- HOA
What's special
Flexible bonus room
- 186 days |
- 267 |
- 18 |
Zillow last checked: 8 hours ago
Listing updated: January 20, 2026 at 02:47pm
Listing Provided by:
Jerri Etienne 931-629-2207,
Coldwell Banker Southern Realty 931-762-3399
Source: RealTracs MLS as distributed by MLS GRID,MLS#: 2946796
Facts & features
Interior
Bedrooms & bathrooms
- Bedrooms: 3
- Bathrooms: 2
- Full bathrooms: 2
- Main level bedrooms: 3
Bedroom 1
- Features: Full Bath
- Level: Full Bath
- Area: 196 Square Feet
- Dimensions: 14x14
Bedroom 2
- Area: 126 Square Feet
- Dimensions: 14x9
Bedroom 3
- Area: 196 Square Feet
- Dimensions: 14x14
Primary bathroom
- Features: Double Vanity
- Level: Double Vanity
Kitchen
- Area: 300 Square Feet
- Dimensions: 20x15
Living room
- Area: 270 Square Feet
- Dimensions: 18x15
Other
- Features: Office
- Level: Office
- Area: 81 Square Feet
- Dimensions: 9x9
Other
- Features: Utility Room
- Level: Utility Room
- Area: 100 Square Feet
- Dimensions: 10x10
Heating
- Central
Cooling
- Central Air
Appliances
- Included: Range, Dishwasher, Refrigerator
Features
- Flooring: Vinyl
- Basement: None,Crawl Space
Interior area
- Total structure area: 1,680
- Total interior livable area: 1,680 sqft
- Finished area above ground: 1,680
Property
Features
- Levels: One
- Stories: 1
- Patio & porch: Deck, Porch
Lot
- Size: 3.75 Acres
Details
- Special conditions: Standard
Construction
Type & style
- Home type: MobileManufactured
- Architectural style: Ranch
- Property subtype: Manufactured On Land, Residential
Materials
- Brick, Vinyl Siding
- Roof: Shingle
Condition
- New construction: No
- Year built: 2025
Utilities & green energy
- Sewer: Septic Tank
- Water: Public
- Utilities for property: Water Available
Community & HOA
Community
- Subdivision: None
HOA
- Has HOA: No
Location
- Region: Loretto
Financial & listing details
- Price per square foot: $166/sqft
- Date on market: 7/23/2025
Estimated market value
Not available
Estimated sales range
Not available
Not available
Price history
Price history
| Date | Event | Price |
|---|---|---|
| 1/6/2026 | Price change | $279,000-3.5%$166/sqft |
Source: | ||
| 12/9/2025 | Listed for sale | $289,000$172/sqft |
Source: | ||
| 10/20/2025 | Contingent | $289,000$172/sqft |
Source: | ||
| 10/2/2025 | Price change | $289,000-3.3%$172/sqft |
Source: | ||
| 8/25/2025 | Price change | $299,000-3.5%$178/sqft |
Source: | ||
Public tax history
Public tax history
Tax history is unavailable.BuyAbility℠ payment
Est. payment
$1,565/mo
Principal & interest
$1344
Property taxes
$123
Home insurance
$98
Climate risks
Neighborhood: 38469
Nearby schools
GreatSchools rating
- 6/10South Lawrence Elementary SchoolGrades: PK-8Distance: 3.5 mi
- 5/10Loretto High SchoolGrades: 9-12Distance: 3.5 mi
- 5/10Leoma Elementary SchoolGrades: PK-8Distance: 7.5 mi
Schools provided by the listing agent
- Elementary: South Lawrence Elementary
- Middle: South Lawrence Elementary
- High: Loretto High School
Source: RealTracs MLS as distributed by MLS GRID. This data may not be complete. We recommend contacting the local school district to confirm school assignments for this home.
